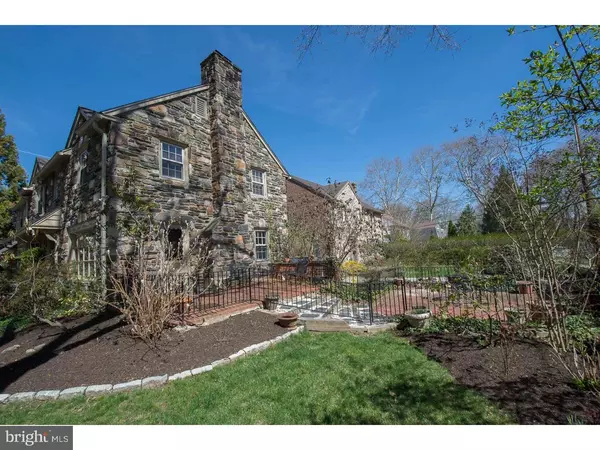$520,000
$545,000
4.6%For more information regarding the value of a property, please contact us for a free consultation.
4 Beds
3 Baths
2,652 SqFt
SOLD DATE : 07/28/2016
Key Details
Sold Price $520,000
Property Type Single Family Home
Sub Type Detached
Listing Status Sold
Purchase Type For Sale
Square Footage 2,652 sqft
Price per Sqft $196
Subdivision Merion Park
MLS Listing ID 1003473589
Sold Date 07/28/16
Style Colonial
Bedrooms 4
Full Baths 2
Half Baths 1
HOA Y/N N
Abv Grd Liv Area 2,652
Originating Board TREND
Year Built 1940
Annual Tax Amount $9,750
Tax Year 2016
Lot Size 7,900 Sqft
Acres 0.18
Lot Dimensions 61
Property Description
FACING MERCER ROAD, a quiet tree lined street, is the front door and driveway of this very well maintained 2,650+ square ft. stone and brick Colonial. Interior features include four bedrooms, 2 baths, a beautifully updated kitchen with top quality appliances including two Kitchen-aid ovens, a halogen cook-top, abundant cabinetry with a pantry closet, and a large peninsula opening into the bright and cheery dining room. The step down spacious family room has a large picture window, built-ins, a walk in closet and an exit to the side yard and brick patio. The living room has a wood burning fireplace and exit to a two tiered patio. There are hardwood floors, an abundance of large closets and replacement windows. The basement includes a finished area with built-ins, a powder room and utility room with an updated HVAC system. The walk up attic is accessed from the second floor hallway. Exterior features include a newer three dimensional asphalt shingle roof and an attractive landscaped lot with an eye catching magnolia tree, specimen plantings, and two private brick patios. This most conveniently located Merion Park home is within walking distance to scenic General Wayne Park, Cynwyd Elementary, Bala Middle School, the town of Narberth, the Narberth R-5 train station, and several shops, restaurants and Narberth Park.
Location
State PA
County Montgomery
Area Lower Merion Twp (10640)
Zoning R4
Rooms
Other Rooms Living Room, Dining Room, Primary Bedroom, Bedroom 2, Bedroom 3, Kitchen, Family Room, Bedroom 1, Other, Attic
Basement Full, Fully Finished
Interior
Interior Features Primary Bath(s), Kitchen - Island, Butlers Pantry, Ceiling Fan(s), Stain/Lead Glass, Kitchen - Eat-In
Hot Water Natural Gas
Heating Gas, Forced Air
Cooling Central A/C
Flooring Wood, Fully Carpeted, Tile/Brick
Fireplaces Number 1
Equipment Cooktop, Oven - Double, Oven - Self Cleaning, Dishwasher
Fireplace Y
Window Features Bay/Bow,Replacement
Appliance Cooktop, Oven - Double, Oven - Self Cleaning, Dishwasher
Heat Source Natural Gas
Laundry Basement
Exterior
Exterior Feature Patio(s)
Fence Other
Waterfront N
Water Access N
Roof Type Pitched
Accessibility None
Porch Patio(s)
Parking Type None
Garage N
Building
Lot Description Corner, Level, Front Yard, SideYard(s)
Story 2
Foundation Stone
Sewer Public Sewer
Water Public
Architectural Style Colonial
Level or Stories 2
Additional Building Above Grade
New Construction N
Schools
School District Lower Merion
Others
Senior Community No
Tax ID 40-00-36296-006
Ownership Fee Simple
Read Less Info
Want to know what your home might be worth? Contact us for a FREE valuation!

Our team is ready to help you sell your home for the highest possible price ASAP

Bought with Grace Cortellini • BHHS Fox & Roach-Media

"My job is to find and attract mastery-based agents to the office, protect the culture, and make sure everyone is happy! "







