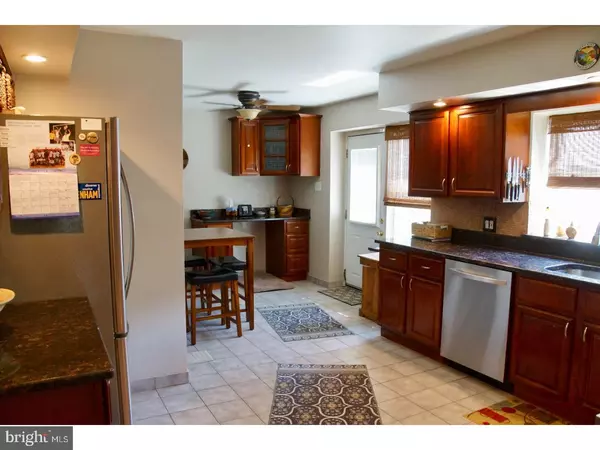$380,800
$380,800
For more information regarding the value of a property, please contact us for a free consultation.
4 Beds
4 Baths
3,348 SqFt
SOLD DATE : 10/28/2017
Key Details
Sold Price $380,800
Property Type Single Family Home
Sub Type Detached
Listing Status Sold
Purchase Type For Sale
Square Footage 3,348 sqft
Price per Sqft $113
Subdivision None Available
MLS Listing ID 1000462463
Sold Date 10/28/17
Style Colonial
Bedrooms 4
Full Baths 3
Half Baths 1
HOA Y/N N
Abv Grd Liv Area 3,348
Originating Board TREND
Year Built 1953
Annual Tax Amount $11,061
Tax Year 2017
Lot Size 0.251 Acres
Acres 0.25
Lot Dimensions 73
Property Description
This immaculate stone Colonial offers all the space that you could ever need with many thoughtful updates! Situated on a quiet street with sidewalks and within walking distance of 2 train stations, quaint downtown Elkins Park, Creekside Co-op, High School Park and several restaurants. This spacious 3400 SF home was quality built with stone construction! A manageable acre lot provides great privacy in the back yard. Lovely screened porch, 2-car garage + 3 (or more) car driveway parking. Classic center hall colonial has been re-imagined over the last 20 years and now boasts an open floor plan and super flow. Formal living room with a large bay window and a gas fireplace. Open access to massive family room (39' x 14') with a full glass wall sliding door that provides direct access to the rear yard and adjoining screened in porch. The powder room is tucked away at the end of the entry hall. Completely updated chef's kitchen with cherry cabinetry, granite countertops, seating for 4, a work desk, 5 burner gas stove, stainless appliances and ample storage. Direct access to driveway. The main level laundry adjoins the kitchen & offers garage access. Upstairs, the hall bathroom has been completely renovated. All of the bedrooms are large and the master suite includes a renovated en-suite bathroom. Downstairs, the entire basement has been completely finished to include multiple entertainment zones, a wet bar and the 3rd full bathroom. The house is serviced by a gas HVAC system and central air conditioning. Gas H/W heater. The house is completely connected to a central alarm station. The beautiful hardwood floors throughout the home were re-finished 2 years ago. All windows have been replaced and are energy efficient. Pretty backyard- fully fenced! If you have been seeking a spacious house that needs no updating, then you have found your home!
Location
State PA
County Montgomery
Area Cheltenham Twp (10631)
Zoning R4
Rooms
Other Rooms Living Room, Dining Room, Primary Bedroom, Bedroom 2, Bedroom 3, Kitchen, Family Room, Basement, Bedroom 1, Laundry, Other, Screened Porch
Basement Full, Fully Finished
Interior
Interior Features Primary Bath(s), Kitchen - Eat-In
Hot Water Natural Gas
Heating Forced Air
Cooling Central A/C
Flooring Wood
Fireplaces Number 1
Fireplaces Type Brick
Fireplace Y
Heat Source Natural Gas
Laundry Main Floor
Exterior
Garage Spaces 5.0
Waterfront N
Water Access N
Roof Type Pitched
Accessibility None
Parking Type Driveway, Attached Garage
Attached Garage 2
Total Parking Spaces 5
Garage Y
Building
Story 2
Sewer Public Sewer
Water Public
Architectural Style Colonial
Level or Stories 2
Additional Building Above Grade
New Construction N
Schools
Elementary Schools Myers
Middle Schools Cedarbrook
High Schools Cheltenham
School District Cheltenham
Others
Senior Community No
Tax ID 31-00-29311-007
Ownership Fee Simple
Acceptable Financing Conventional
Listing Terms Conventional
Financing Conventional
Read Less Info
Want to know what your home might be worth? Contact us for a FREE valuation!

Our team is ready to help you sell your home for the highest possible price ASAP

Bought with Anna V Skale • Keller Williams Main Line

"My job is to find and attract mastery-based agents to the office, protect the culture, and make sure everyone is happy! "







