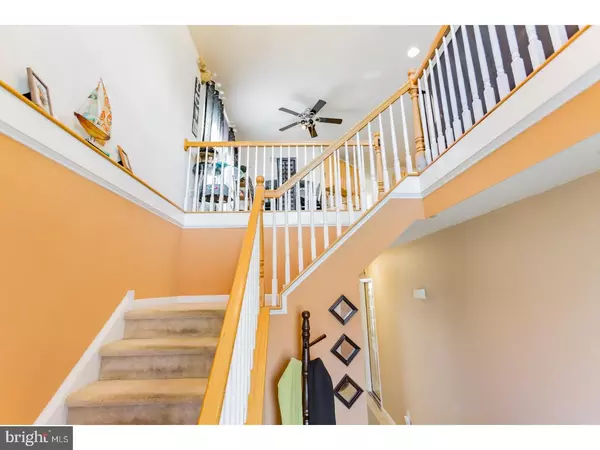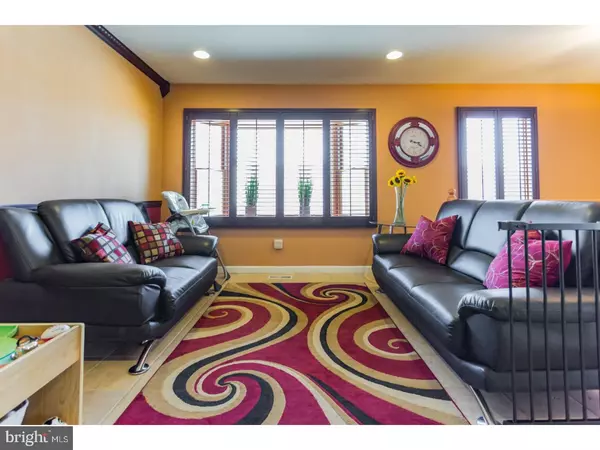$255,000
$259,900
1.9%For more information regarding the value of a property, please contact us for a free consultation.
3 Beds
3 Baths
1,960 SqFt
SOLD DATE : 11/08/2017
Key Details
Sold Price $255,000
Property Type Single Family Home
Sub Type Twin/Semi-Detached
Listing Status Sold
Purchase Type For Sale
Square Footage 1,960 sqft
Price per Sqft $130
Subdivision Bustleton
MLS Listing ID 1000318741
Sold Date 11/08/17
Style Ranch/Rambler
Bedrooms 3
Full Baths 2
Half Baths 1
HOA Y/N N
Abv Grd Liv Area 1,960
Originating Board TREND
Year Built 2004
Annual Tax Amount $3,975
Tax Year 2017
Lot Size 2,813 Sqft
Acres 0.06
Lot Dimensions 25X112
Property Description
Tucked away in a sought after section of Bustleton...but very close to major roads...this custom built 13 year young twin raised rancher features 3 bedrooms and 2 1/2 baths, an open floor plan, new granite counter tops and a huge family room in the lower level. As you enter your new home, you will be greeted by a two story foyer with display shelving along the steps. On the main level you will find a living room with a bow window, a dining area, a beautiful kitchen with new granite countertops, stainless steel appliances, tile back splash and floor and a separate nook with extra cabinets and additional granite counter space. The quiet area of the main floor features a master bedroom with master bath, double door closet, additional built-in closets, and a makeup vanity, two additional bedrooms, a hall bath, and hall linen closet. The lower level is highlighted by a huge family room for relaxing in front of the big screen, having a party for the big game, or divide the room a little for an office or play area. There is also a powder room, a good sized laundry room and French doors to the fenced yard. Out back, you can relax with a book on the patio or BBQ your favorite meal. It is going to feel like home as soon as you walk through the front door.
Location
State PA
County Philadelphia
Area 19115 (19115)
Zoning RSA1
Rooms
Other Rooms Living Room, Dining Room, Primary Bedroom, Bedroom 2, Kitchen, Family Room, Bedroom 1, Laundry
Basement Full, Fully Finished
Interior
Interior Features Primary Bath(s), Ceiling Fan(s)
Hot Water Natural Gas
Heating Forced Air
Cooling Central A/C
Flooring Fully Carpeted, Tile/Brick
Equipment Dishwasher, Disposal
Fireplace N
Appliance Dishwasher, Disposal
Heat Source Natural Gas
Laundry Lower Floor
Exterior
Exterior Feature Patio(s)
Garage Spaces 3.0
Waterfront N
Water Access N
Roof Type Pitched,Shingle
Accessibility None
Porch Patio(s)
Parking Type On Street, Driveway, Attached Garage
Attached Garage 1
Total Parking Spaces 3
Garage Y
Building
Lot Description Rear Yard
Story 2
Sewer Public Sewer
Water Public
Architectural Style Ranch/Rambler
Level or Stories 2
Additional Building Above Grade
New Construction N
Schools
School District The School District Of Philadelphia
Others
Senior Community No
Tax ID 581475005
Ownership Fee Simple
Acceptable Financing Conventional, VA, FHA 203(b)
Listing Terms Conventional, VA, FHA 203(b)
Financing Conventional,VA,FHA 203(b)
Read Less Info
Want to know what your home might be worth? Contact us for a FREE valuation!

Our team is ready to help you sell your home for the highest possible price ASAP

Bought with Cui Zhen Deng • Premium Realty Group Inc

"My job is to find and attract mastery-based agents to the office, protect the culture, and make sure everyone is happy! "







