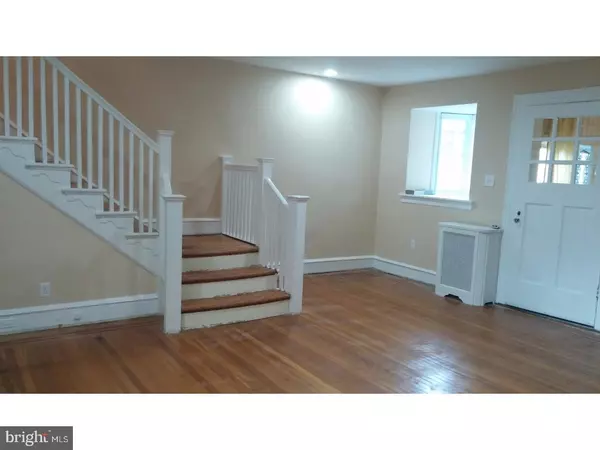$170,000
$170,000
For more information regarding the value of a property, please contact us for a free consultation.
4 Beds
2 Baths
1,540 SqFt
SOLD DATE : 05/31/2017
Key Details
Sold Price $170,000
Property Type Townhouse
Sub Type Interior Row/Townhouse
Listing Status Sold
Purchase Type For Sale
Square Footage 1,540 sqft
Price per Sqft $110
Subdivision Overbrook
MLS Listing ID 1003244129
Sold Date 05/31/17
Style Colonial
Bedrooms 4
Full Baths 1
Half Baths 1
HOA Y/N N
Abv Grd Liv Area 1,540
Originating Board TREND
Year Built 1925
Annual Tax Amount $1,890
Tax Year 2017
Lot Size 1,540 Sqft
Acres 0.04
Lot Dimensions 20X91
Property Description
Completely remodeled stone-front town-home in desirable Overbrook section of the city. This home has been transformed beautifully and is waiting for you. Inside, there are refinished h/w flooring with oak inlays, stone fireplace, enclosed porch, spacious living room with recessed lighting and dining room with accent moldings. The entire home has been painted in neutral colors. The modern kitchen has beautiful 42'' wood cabinetry with crown moldings, glass/stone tiled back splash, quartz counter tops, stainless steel appliances, breakfast bar with pennant lighting and a butlers pantry. The basement has been finished, has a half bathroom, access to the garage (with new garage door) and can be used as a 2nd living room or a "man-cave." Upstairs there are 3 bedrooms, all with h/w floors and nice closet space. The bathroom has marble tile, custom accent tiles and a separate tub & stand up shower, both with rain maker shower heads and recessed lighting. The home is close to schools, recreation, shopping and public transportation.
Location
State PA
County Philadelphia
Area 19151 (19151)
Zoning RM1
Rooms
Other Rooms Living Room, Dining Room, Primary Bedroom, Bedroom 2, Bedroom 3, Kitchen, Bedroom 1
Basement Partial
Interior
Interior Features Kitchen - Island
Hot Water Natural Gas
Heating Gas, Hot Water
Cooling None
Flooring Wood
Fireplaces Number 1
Fireplaces Type Stone
Equipment Dishwasher, Disposal, Energy Efficient Appliances, Built-In Microwave
Fireplace Y
Window Features Energy Efficient,Replacement
Appliance Dishwasher, Disposal, Energy Efficient Appliances, Built-In Microwave
Heat Source Natural Gas
Laundry Basement
Exterior
Exterior Feature Porch(es)
Garage Spaces 1.0
Waterfront N
Water Access N
Accessibility None
Porch Porch(es)
Parking Type On Street, Driveway, Attached Garage
Attached Garage 1
Total Parking Spaces 1
Garage Y
Building
Story 2
Sewer Public Sewer
Water Public
Architectural Style Colonial
Level or Stories 2
Additional Building Above Grade
New Construction N
Schools
School District The School District Of Philadelphia
Others
Senior Community No
Tax ID 344285400
Ownership Fee Simple
Acceptable Financing Conventional, VA, FHA 203(b)
Listing Terms Conventional, VA, FHA 203(b)
Financing Conventional,VA,FHA 203(b)
Read Less Info
Want to know what your home might be worth? Contact us for a FREE valuation!

Our team is ready to help you sell your home for the highest possible price ASAP

Bought with Jakai R Bishop • Marvin Capps Realty Inc

"My job is to find and attract mastery-based agents to the office, protect the culture, and make sure everyone is happy! "







