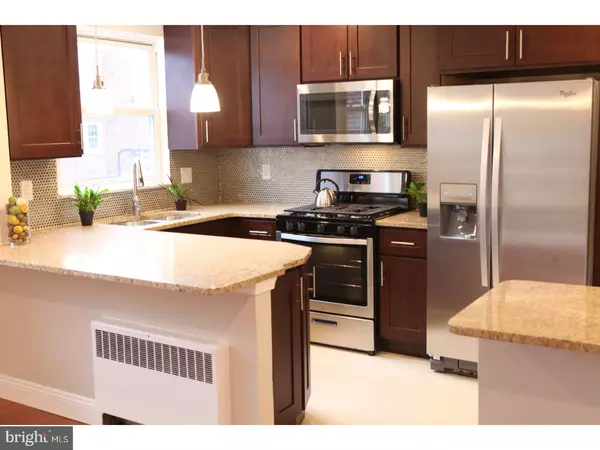$179,900
$189,900
5.3%For more information regarding the value of a property, please contact us for a free consultation.
3 Beds
3 Baths
1,332 SqFt
SOLD DATE : 04/24/2017
Key Details
Sold Price $179,900
Property Type Townhouse
Sub Type Interior Row/Townhouse
Listing Status Sold
Purchase Type For Sale
Square Footage 1,332 sqft
Price per Sqft $135
Subdivision Overbrook Park
MLS Listing ID 1003217559
Sold Date 04/24/17
Style Colonial
Bedrooms 3
Full Baths 2
Half Baths 1
HOA Y/N N
Abv Grd Liv Area 1,332
Originating Board TREND
Year Built 1949
Annual Tax Amount $1,995
Tax Year 2017
Lot Size 1,842 Sqft
Acres 0.04
Lot Dimensions 18X102
Property Description
Close your eyes and IMAGINE!!! Waking up in 18 foot wide, 3 bedroom Two and Half bath luxurious home in desirable Overbrook Park. Getting out of your bed; walk on your wall to wall carpet with ceiling fan in the master suite as well as in the other two bedrooms. Walking into your walk-in closet to pick out your attire. Thinking about your first discussion of the day, what bathroom should I use this morning. Bathroom in the master suite or the main bathroom. Each bathroom completely remodeled with 12 x 24 Proclean tile with the main bathroom having a rainfall shower-head and skylight. You turn on your recess lighting throughout the house to walk down to your kitchen thru your living-room on your new hardwood floor. You start breakfast in your kitchen with 39 inch long all wood (soft close)kitchen cabinets, granite counter-top, Whirlpool Stainless Steel Appliances, Fingerprint resistant Refrigerator, Dishwasher, Five Burner Stove with griddle, Garbage Disposal, and Breakfast Bar. While your friends are watching television in your finished basement(Rec Room). Also, you don't have to worry about the cold winter nights with your recent serviced Heater as well as the hot summer days with your brand new Central Air Unit. Now open your eyes and imagine you losing out on this luxurious house. Write an OFFER for this property now because it won't last long.
Location
State PA
County Philadelphia
Area 19151 (19151)
Zoning RSA5
Rooms
Other Rooms Living Room, Dining Room, Primary Bedroom, Bedroom 2, Kitchen, Family Room, Bedroom 1
Basement Partial
Interior
Interior Features Primary Bath(s), Skylight(s), Ceiling Fan(s), Kitchen - Eat-In
Hot Water Natural Gas
Heating Gas, Radiator, Radiant
Cooling Central A/C
Flooring Wood, Fully Carpeted, Tile/Brick
Equipment Dishwasher, Disposal
Fireplace N
Appliance Dishwasher, Disposal
Heat Source Natural Gas
Laundry Lower Floor
Exterior
Garage Spaces 2.0
Waterfront N
Water Access N
Roof Type Flat
Accessibility None
Parking Type On Street, Attached Garage
Attached Garage 1
Total Parking Spaces 2
Garage Y
Building
Story 2
Sewer Public Sewer
Water Public
Architectural Style Colonial
Level or Stories 2
Additional Building Above Grade
New Construction N
Schools
School District The School District Of Philadelphia
Others
Senior Community No
Tax ID 343348200
Ownership Fee Simple
Acceptable Financing Conventional, VA, FHA 203(b)
Listing Terms Conventional, VA, FHA 203(b)
Financing Conventional,VA,FHA 203(b)
Read Less Info
Want to know what your home might be worth? Contact us for a FREE valuation!

Our team is ready to help you sell your home for the highest possible price ASAP

Bought with Lisa F Coakley • L Coakley & Associates R E Brokerage LLC

"My job is to find and attract mastery-based agents to the office, protect the culture, and make sure everyone is happy! "







