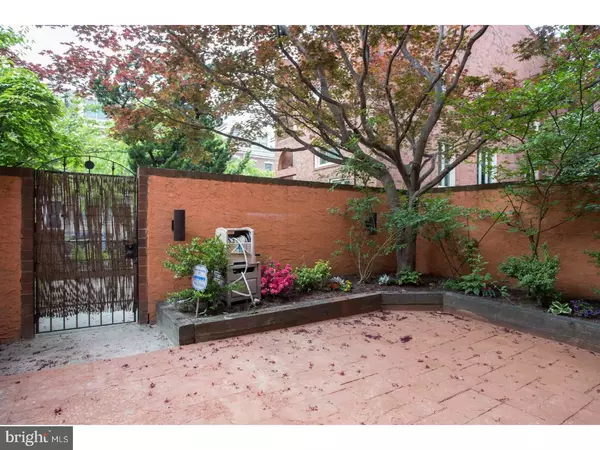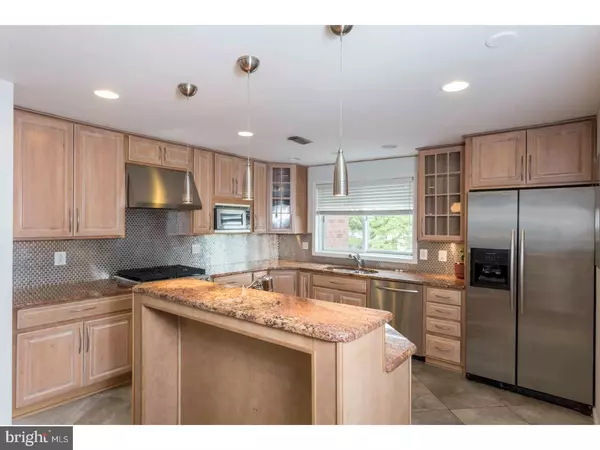$649,000
$649,000
For more information regarding the value of a property, please contact us for a free consultation.
3 Beds
4 Baths
2,400 SqFt
SOLD DATE : 06/23/2017
Key Details
Sold Price $649,000
Property Type Townhouse
Sub Type Interior Row/Townhouse
Listing Status Sold
Purchase Type For Sale
Square Footage 2,400 sqft
Price per Sqft $270
Subdivision Queen Village
MLS Listing ID 1003250053
Sold Date 06/23/17
Style Contemporary
Bedrooms 3
Full Baths 3
Half Baths 1
HOA Fees $91/qua
HOA Y/N Y
Abv Grd Liv Area 2,400
Originating Board TREND
Year Built 1980
Annual Tax Amount $7,559
Tax Year 2017
Lot Size 1,690 Sqft
Acres 0.04
Lot Dimensions 20X86
Property Description
This spectacularly renovated townhome in Queen Village is located in the Meredith catchment. Private 1-car garage, plus an additional parking spot. Enter via a private landscaped courtyard. Soaring cathedral ceilings greet you upon entry on the main level. Living Room and coat closet at the entry. Up a few steps to a Gourmet chef's Kitchen with stainless appliances, granite counters, island with sink, tile backsplash, separate pantry and Dining area. There is a Powder Room on this level as well. Second floor features two spacious Bedrooms, each with en-suite full Bath. High-end finishes and tile work in both. Hallway closet on the second floor holds the laundry and heating mechanicals. Impeccably designed Master Suite boasts a vaulted ceiling, large walk-in closet, oversized spa Bath with custom vanity, vessel sinks, separate shower stall, whirlpool tub. Light pours in from the skylight overhead the tub. Glass sliding doors lead to Deck with waterfront views. Beautiful hardwood flooring throughout. Central Air, ample closet space, extra storage, parking, views... you can have it all. Please note the wine cooler in the kitchen needs replacement.
Location
State PA
County Philadelphia
Area 19147 (19147)
Zoning RM1
Rooms
Other Rooms Living Room, Dining Room, Primary Bedroom, Bedroom 2, Kitchen, Bedroom 1
Interior
Interior Features Primary Bath(s), Kitchen - Island, Butlers Pantry, Skylight(s), WhirlPool/HotTub, Stall Shower, Kitchen - Eat-In
Hot Water Natural Gas
Heating Gas, Forced Air
Cooling Central A/C
Flooring Wood, Tile/Brick
Equipment Cooktop, Built-In Range, Oven - Wall, Oven - Self Cleaning, Dishwasher, Refrigerator, Disposal, Energy Efficient Appliances
Fireplace N
Appliance Cooktop, Built-In Range, Oven - Wall, Oven - Self Cleaning, Dishwasher, Refrigerator, Disposal, Energy Efficient Appliances
Heat Source Natural Gas
Laundry Upper Floor
Exterior
Exterior Feature Deck(s), Patio(s), Balcony
Garage Spaces 2.0
Utilities Available Cable TV
Waterfront N
View Y/N Y
Water Access N
View Water
Roof Type Pitched
Accessibility None
Porch Deck(s), Patio(s), Balcony
Parking Type Attached Garage
Attached Garage 1
Total Parking Spaces 2
Garage Y
Building
Lot Description Front Yard
Story 3+
Sewer Public Sewer
Water Public
Architectural Style Contemporary
Level or Stories 3+
Additional Building Above Grade
Structure Type Cathedral Ceilings,9'+ Ceilings,High
New Construction N
Schools
Elementary Schools William M. Meredith School
School District The School District Of Philadelphia
Others
HOA Fee Include Common Area Maintenance
Senior Community No
Tax ID 022093294
Ownership Fee Simple
Acceptable Financing Conventional
Listing Terms Conventional
Financing Conventional
Read Less Info
Want to know what your home might be worth? Contact us for a FREE valuation!

Our team is ready to help you sell your home for the highest possible price ASAP

Bought with Robin Barua • KW Philly

"My job is to find and attract mastery-based agents to the office, protect the culture, and make sure everyone is happy! "







