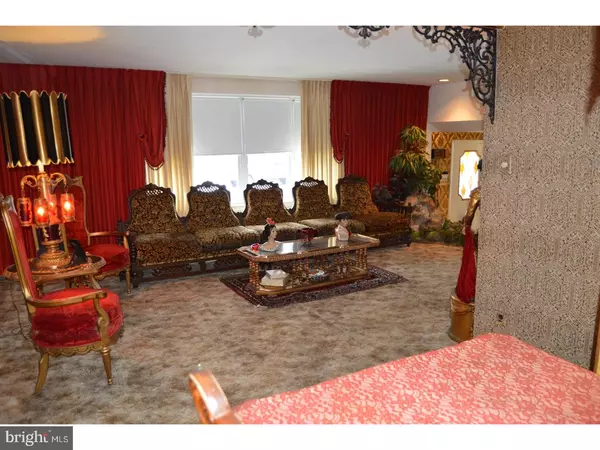$250,000
$244,900
2.1%For more information regarding the value of a property, please contact us for a free consultation.
3 Beds
3 Baths
1,644 SqFt
SOLD DATE : 05/19/2017
Key Details
Sold Price $250,000
Property Type Single Family Home
Sub Type Detached
Listing Status Sold
Purchase Type For Sale
Square Footage 1,644 sqft
Price per Sqft $152
Subdivision Bustleton
MLS Listing ID 1003235445
Sold Date 05/19/17
Style Traditional
Bedrooms 3
Full Baths 2
Half Baths 1
HOA Y/N N
Abv Grd Liv Area 1,644
Originating Board TREND
Year Built 1962
Annual Tax Amount $3,793
Tax Year 2017
Lot Size 6,300 Sqft
Acres 0.14
Lot Dimensions 60X105
Property Description
Rare opportunity to own this large single home with front, side and rear yard on a well kept block in the Bustleton area. This home features central air ,3 nice size bedrooms 2.5 total baths ,main bed with en-suite. Upon entry to the foyer, you will find a spacious living room with a formal dining that connects to a full eat-in kitchen. Enjoy time in the great room that offers a covered walk-out rear patio/yard space for all your entertaining needs. In addition to all of this, the home boast a lower level finished basement with a cedar closet, separate storage area, artist bench and laundry room with separate entry access. The home has been well maintained, carpeting is laid; however hardwood flooring is throughout. Owner has energy efficient ( tilt in ) windows, shingle roof completely replaced in 2006, established security system. This home awaits your finishing touches and allows you the opportunity to break away from the cookie cutter home and personalize your style and look. Priced accordingly. Schedule your showing today!
Location
State PA
County Philadelphia
Area 19115 (19115)
Zoning RSD3
Rooms
Other Rooms Living Room, Dining Room, Primary Bedroom, Bedroom 2, Kitchen, Family Room, Bedroom 1, Attic
Basement Full, Fully Finished
Interior
Interior Features Kitchen - Eat-In
Hot Water Natural Gas
Heating Gas, Forced Air
Cooling Central A/C
Flooring Wood, Fully Carpeted
Fireplace N
Heat Source Natural Gas
Laundry Basement
Exterior
Exterior Feature Patio(s)
Garage Spaces 2.0
Waterfront N
Water Access N
Roof Type Flat
Accessibility None
Porch Patio(s)
Parking Type Attached Garage
Attached Garage 1
Total Parking Spaces 2
Garage Y
Building
Lot Description Front Yard, Rear Yard, SideYard(s)
Story 2
Foundation Stone
Sewer Public Sewer
Water Public
Architectural Style Traditional
Level or Stories 2
Additional Building Above Grade
New Construction N
Schools
Middle Schools Baldi
High Schools George Washington
School District The School District Of Philadelphia
Others
Senior Community No
Tax ID 581280200
Ownership Fee Simple
Security Features Security System
Acceptable Financing Conventional, FHA 203(k), FHA 203(b)
Listing Terms Conventional, FHA 203(k), FHA 203(b)
Financing Conventional,FHA 203(k),FHA 203(b)
Read Less Info
Want to know what your home might be worth? Contact us for a FREE valuation!

Our team is ready to help you sell your home for the highest possible price ASAP

Bought with Margie Morales • Keller Williams Real Estate Tri-County

"My job is to find and attract mastery-based agents to the office, protect the culture, and make sure everyone is happy! "







