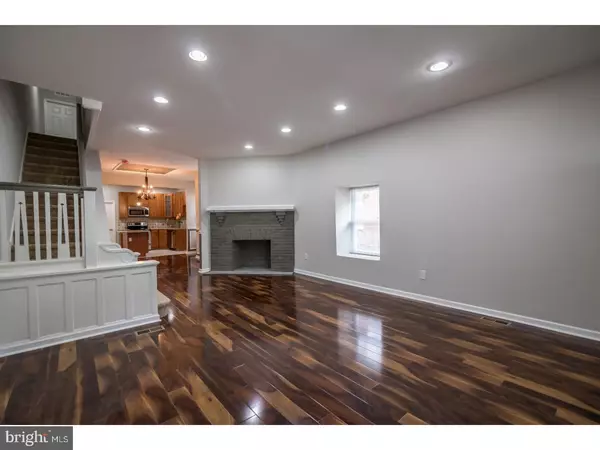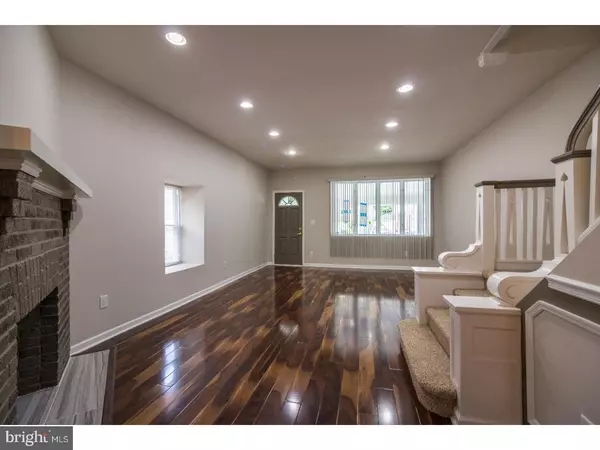$238,000
$249,900
4.8%For more information regarding the value of a property, please contact us for a free consultation.
5 Beds
3 Baths
2,256 SqFt
SOLD DATE : 07/20/2017
Key Details
Sold Price $238,000
Property Type Single Family Home
Sub Type Twin/Semi-Detached
Listing Status Sold
Purchase Type For Sale
Square Footage 2,256 sqft
Price per Sqft $105
Subdivision Overbrook
MLS Listing ID 1003250079
Sold Date 07/20/17
Style Traditional
Bedrooms 5
Full Baths 2
Half Baths 1
HOA Y/N N
Abv Grd Liv Area 2,256
Originating Board TREND
Annual Tax Amount $2,357
Tax Year 2017
Lot Size 2,331 Sqft
Acres 0.05
Lot Dimensions 25X93
Property Description
Look no further! This three story 5 bedroom 2 bath twin home in Overbrook just needs your personal touch. As you enter through the classic open front porch, you'll find beautiful new flooring, recessed lighting, and plenty of sunlight throughout in the spacious living and dining areas. Don't overlook the custom trimwork, chair molding, wall frames, decorative fireplace, and trey ceiling. The upscale kitchen will surely impress with rich cabinets, granite counter tops, breakfast island, tile floor, custom back splash, and stainless steel appliances (range, microwave, dishwasher). Behind the kitchen you'll find a guest powder room and convenient laundry area as well as access to the rear yard. The second floor offers four spacious bedrooms with plenty of closet space and brand new carpet as well as a shared hall bath boasting luxurious tile work and a brand new vanity, tub and fixtures. The third floor boasts a generous sized master suite with its own private spa bath, new carpet, and a walk-in closet. Other great features include: all new windows and doors, brand new central air HVAC unit and high efficiency water heater, driveway with parking for multiple cars, garage for additional parking, a large basement for additional storage, and warm designer colors throughout. The perfect blend of elegance, luxury and comfort, this home is truly a must see! Disclosure: Broker has financial interest.
Location
State PA
County Philadelphia
Area 19151 (19151)
Zoning RSA3
Rooms
Other Rooms Living Room, Dining Room, Primary Bedroom, Bedroom 2, Bedroom 3, Kitchen, Bedroom 1, Laundry, Other
Basement Full, Unfinished
Interior
Interior Features Primary Bath(s), Stall Shower, Kitchen - Eat-In
Hot Water Electric
Heating Heat Pump - Electric BackUp
Cooling Central A/C
Flooring Fully Carpeted, Tile/Brick
Fireplaces Number 1
Fireplaces Type Non-Functioning
Equipment Built-In Range, Dishwasher, Disposal, Built-In Microwave
Fireplace Y
Appliance Built-In Range, Dishwasher, Disposal, Built-In Microwave
Laundry Main Floor
Exterior
Garage Spaces 1.0
Waterfront N
Water Access N
Accessibility None
Parking Type On Street, Driveway, Detached Garage
Total Parking Spaces 1
Garage Y
Building
Lot Description Front Yard, Rear Yard
Story 3+
Sewer Public Sewer
Water Public
Architectural Style Traditional
Level or Stories 3+
Additional Building Above Grade
New Construction N
Schools
School District The School District Of Philadelphia
Others
Senior Community No
Tax ID 342093500
Ownership Fee Simple
Read Less Info
Want to know what your home might be worth? Contact us for a FREE valuation!

Our team is ready to help you sell your home for the highest possible price ASAP

Bought with Bre Johnson • Realty Mark Associates-CC

"My job is to find and attract mastery-based agents to the office, protect the culture, and make sure everyone is happy! "







