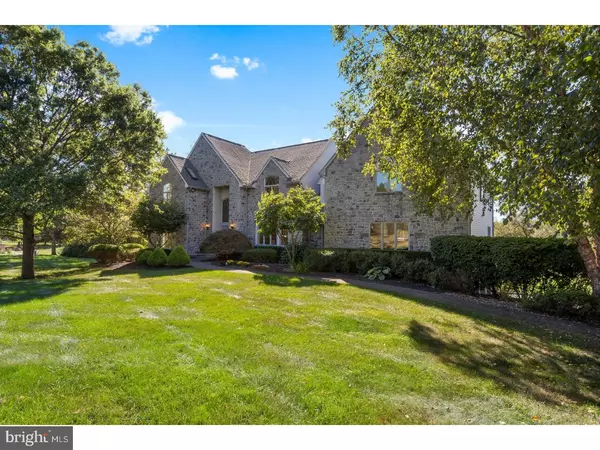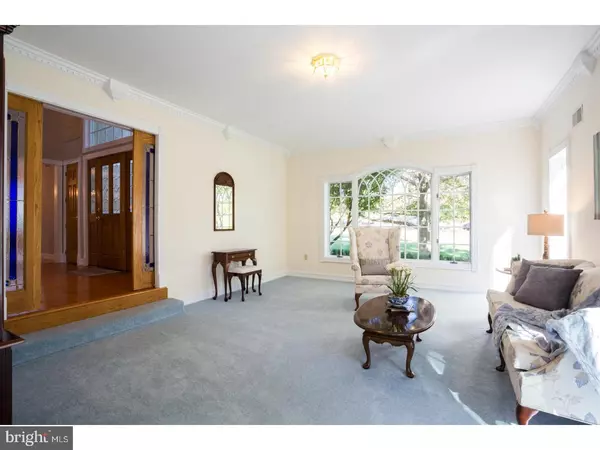$785,000
$799,000
1.8%For more information regarding the value of a property, please contact us for a free consultation.
4 Beds
4 Baths
4,625 SqFt
SOLD DATE : 02/05/2018
Key Details
Sold Price $785,000
Property Type Single Family Home
Sub Type Detached
Listing Status Sold
Purchase Type For Sale
Square Footage 4,625 sqft
Price per Sqft $169
Subdivision None Available
MLS Listing ID 1001260565
Sold Date 02/05/18
Style Colonial
Bedrooms 4
Full Baths 4
HOA Y/N N
Abv Grd Liv Area 4,625
Originating Board TREND
Year Built 1994
Annual Tax Amount $19,474
Tax Year 2016
Lot Size 1.870 Acres
Acres 1.87
Lot Dimensions 200X800
Property Description
Striking Stone Facade welcomes you home to this State-of-the-Art Center Hall Colonial, boasting Unique Timber-Frame decor & Floor to Ceiling windows. Perfect home for Entertaining. Bright, Airy, Oversized rooms located thru-out this well-appointed, flexible floor plan, conducive to in-law/AuPair Suite. First floor office or bonus room. Large EIK with Stainless Steel appliances, Granite & Center island with additional seating. Sunken Living Room with Wet Bar. Recent upgrades to all 4 Full Baths. Walk-out basement, complete with 'rough-in' Plumbing for additional bath, makes this space worthy of finishing. Radiant Heating & Rear-Facing Solar Panels provide Energy Efficiency, supporting a lower cost to heat & cool the entire home. Large 'Trex' decking surrounded by views of Montgomery Township. Preserved Farmland & Beautiful Sunsets!! Cul-de-sac location!!
Location
State NJ
County Somerset
Area Montgomery Twp (21813)
Zoning RES
Rooms
Other Rooms Living Room, Dining Room, Primary Bedroom, Bedroom 2, Bedroom 3, Kitchen, Family Room, Bedroom 1, In-Law/auPair/Suite, Laundry, Other, Attic
Basement Full, Unfinished, Outside Entrance
Interior
Interior Features Primary Bath(s), Kitchen - Island, Central Vacuum, Exposed Beams, Wet/Dry Bar, Intercom, Stall Shower, Kitchen - Eat-In
Hot Water Natural Gas
Heating Gas, Solar Active/Passive, Baseboard, Radiant
Cooling Central A/C, Energy Star Cooling System
Flooring Wood, Fully Carpeted, Tile/Brick
Fireplaces Number 1
Fireplaces Type Gas/Propane
Equipment Built-In Range, Dishwasher, Refrigerator
Fireplace Y
Window Features Bay/Bow,Energy Efficient
Appliance Built-In Range, Dishwasher, Refrigerator
Heat Source Natural Gas, Solar
Laundry Main Floor
Exterior
Exterior Feature Deck(s), Patio(s)
Garage Inside Access, Garage Door Opener
Garage Spaces 6.0
Waterfront N
Water Access N
Roof Type Shingle
Accessibility None
Porch Deck(s), Patio(s)
Parking Type Attached Garage, Other
Attached Garage 3
Total Parking Spaces 6
Garage Y
Building
Lot Description Level, Front Yard, Rear Yard, SideYard(s)
Story 2
Foundation Concrete Perimeter
Sewer On Site Septic
Water Well
Architectural Style Colonial
Level or Stories 2
Additional Building Above Grade
Structure Type Cathedral Ceilings,9'+ Ceilings
New Construction N
Schools
Elementary Schools Orchard Hill
High Schools Montgomery Township
School District Montgomery Township Public Schools
Others
Senior Community No
Tax ID 13-22004-00015
Ownership Fee Simple
Security Features Security System
Read Less Info
Want to know what your home might be worth? Contact us for a FREE valuation!

Our team is ready to help you sell your home for the highest possible price ASAP

Bought with Rosaria A Lawlor • Coldwell Banker Residential Brokerage - Princeton

"My job is to find and attract mastery-based agents to the office, protect the culture, and make sure everyone is happy! "







