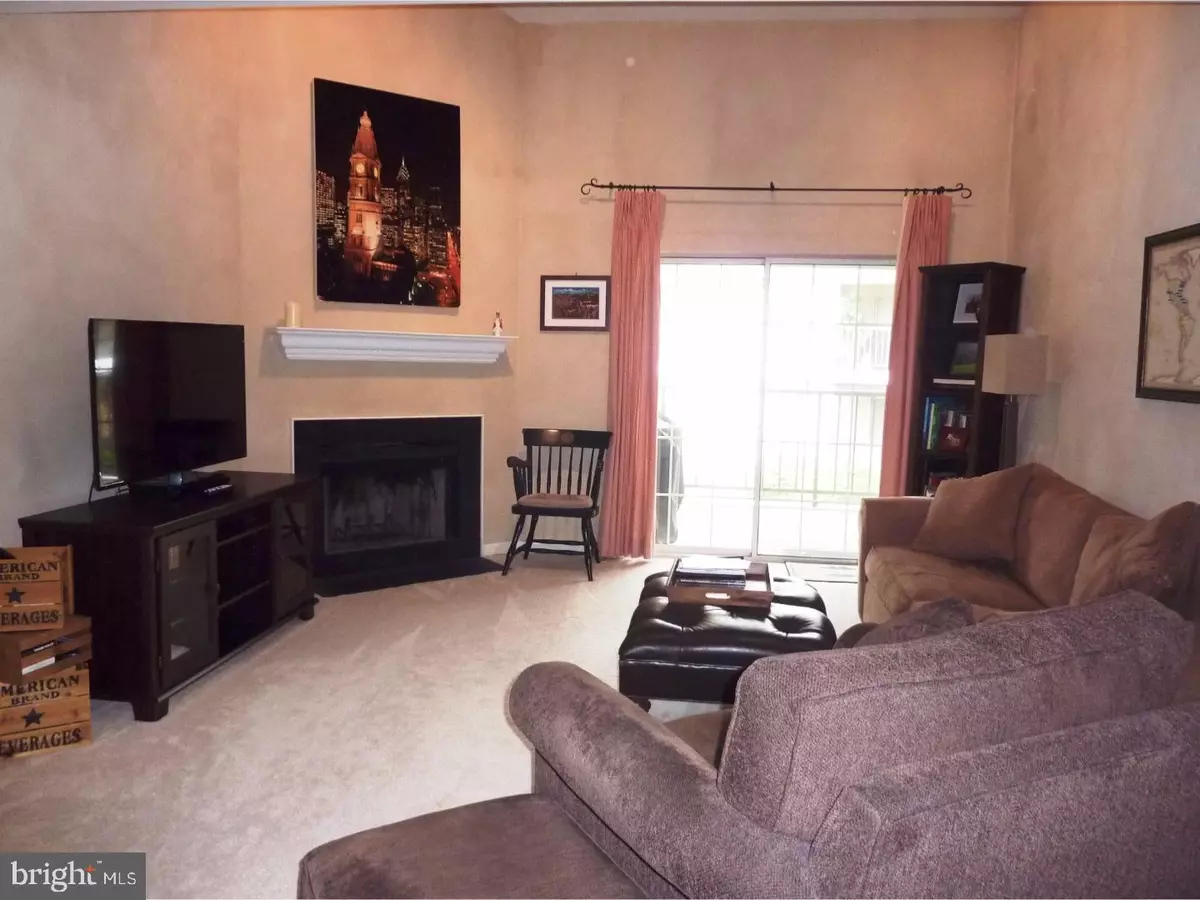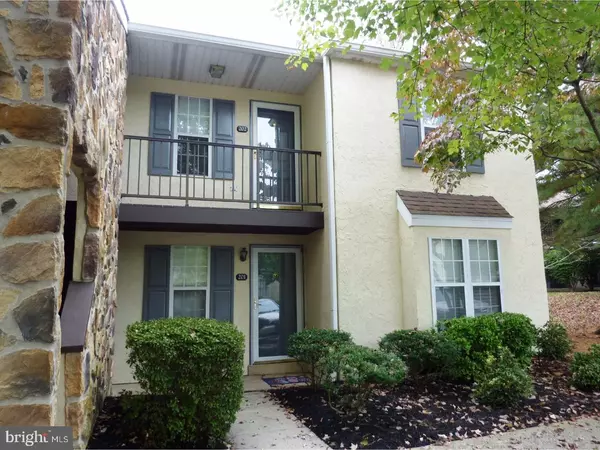$238,000
$245,000
2.9%For more information regarding the value of a property, please contact us for a free consultation.
2 Beds
2 Baths
1,720 SqFt
SOLD DATE : 02/28/2018
Key Details
Sold Price $238,000
Property Type Single Family Home
Sub Type Unit/Flat/Apartment
Listing Status Sold
Purchase Type For Sale
Square Footage 1,720 sqft
Price per Sqft $138
Subdivision Chesterbrook
MLS Listing ID 1001406179
Sold Date 02/28/18
Style Other
Bedrooms 2
Full Baths 2
HOA Fees $192/mo
HOA Y/N Y
Abv Grd Liv Area 1,720
Originating Board TREND
Year Built 1985
Annual Tax Amount $3,147
Tax Year 2018
Lot Size 1,492 Sqft
Acres 0.03
Lot Dimensions 0X0
Property Description
In the heart of Chesterbrook, in award winning and top ranked T/E School District, a rarely offered END unit with 1720 sq feet, NEW SKYLIGHTS and high ceilings. This nicely updated 2 bed 2 bath home plus loft area, offers a light filled kitchen and newer appliances. Recently painted, the open concept dining/living room with new carpet offers sophisticated space for every day living with a cozy wood burning fireplace. Sliders lead to a large private deck facing away from the turnpike and with buildings between, with lots of storage and additional access from the main bedroom as well, a great place for that early morning cup of coffee or a relaxing glass of wine after work. The main bedroom with new hardwood floor has a wonderful updated bathroom and walk in closet. The hall bath has also been updated and the second bedroom is a great size as well. Newer washer and dryer are accessible on the main floor. Up the circular staircase to a large open loft area useful for an in home office or work out space or a comfy den with access to additional storage space. Location is as good as it gets close to plenty of open space, outdoor living, King of Prussia Mall, restaurants, top ranked supermarkets like Wegman's, Trader Joe's and Whole Foods, SEPTA Thorndale Paoli Line is just minutes away. Move in ready! Why rent when you can own! Association allows 1 pet per unit.
Location
State PA
County Chester
Area Tredyffrin Twp (10343)
Zoning R4
Rooms
Other Rooms Living Room, Dining Room, Primary Bedroom, Kitchen, Bedroom 1, Laundry, Other
Interior
Interior Features Kitchen - Eat-In
Hot Water Electric
Heating Electric
Cooling Central A/C
Fireplaces Number 1
Fireplace Y
Heat Source Electric
Laundry Main Floor
Exterior
Waterfront N
Water Access N
Accessibility Mobility Improvements
Parking Type Parking Lot
Garage N
Building
Story 1
Sewer Public Sewer
Water Public
Architectural Style Other
Level or Stories 1
Additional Building Above Grade
New Construction N
Schools
Elementary Schools Valley Forge
Middle Schools Valley Forge
High Schools Conestoga Senior
School District Tredyffrin-Easttown
Others
Senior Community No
Tax ID 43-05 -2166
Ownership Condominium
Read Less Info
Want to know what your home might be worth? Contact us for a FREE valuation!

Our team is ready to help you sell your home for the highest possible price ASAP

Bought with Betty Angelucci • BHHS Fox & Roach Wayne-Devon

"My job is to find and attract mastery-based agents to the office, protect the culture, and make sure everyone is happy! "







