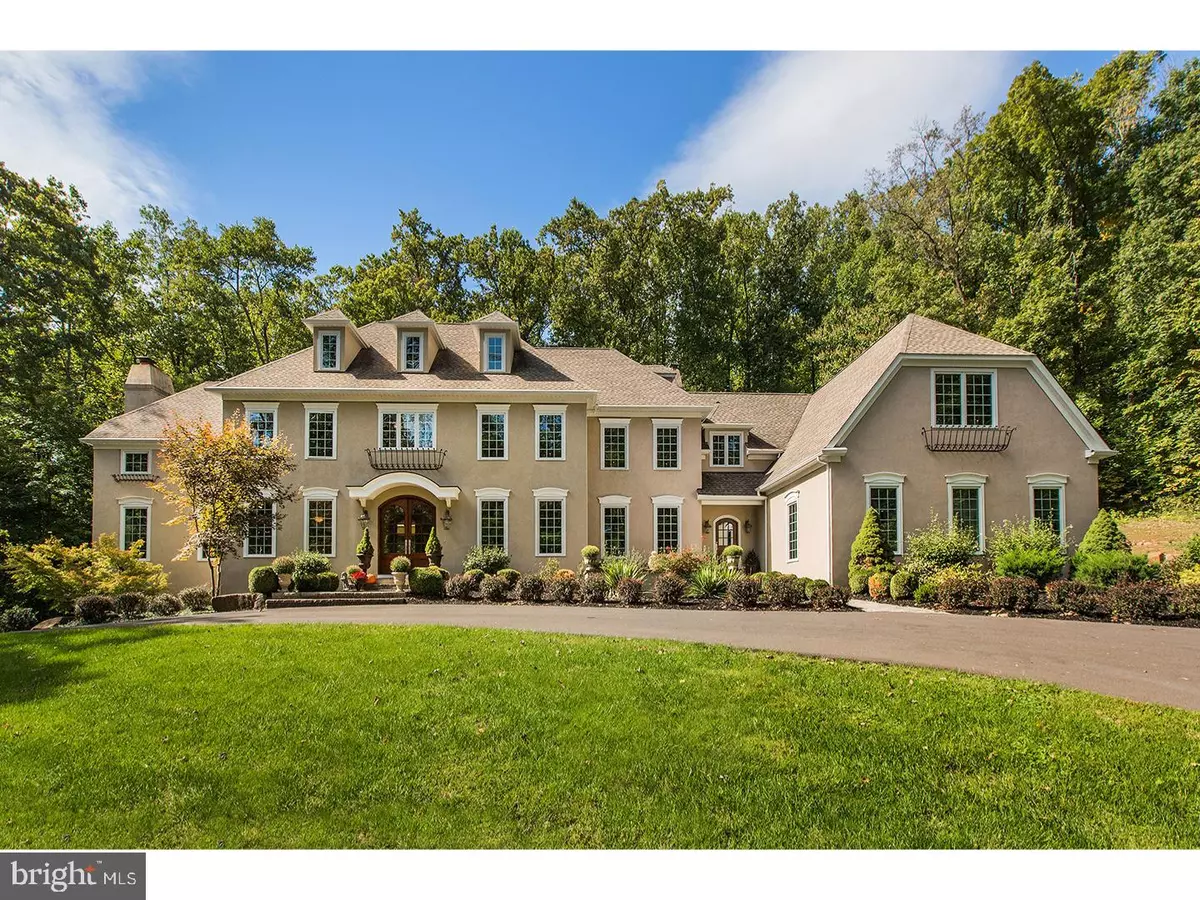$1,575,000
$1,689,000
6.7%For more information regarding the value of a property, please contact us for a free consultation.
6 Beds
5 Baths
5,925 SqFt
SOLD DATE : 04/20/2018
Key Details
Sold Price $1,575,000
Property Type Single Family Home
Sub Type Detached
Listing Status Sold
Purchase Type For Sale
Square Footage 5,925 sqft
Price per Sqft $265
Subdivision Jericho Mountain E
MLS Listing ID 1004409947
Sold Date 04/20/18
Style Traditional
Bedrooms 6
Full Baths 4
Half Baths 1
HOA Y/N N
Abv Grd Liv Area 5,925
Originating Board TREND
Year Built 2003
Annual Tax Amount $28,562
Tax Year 2018
Lot Size 13.677 Acres
Acres 13.68
Lot Dimensions 0X0
Property Description
Privately perched on a 13+ac. hillside, a long circular driveway approach leads to this stately 6 BR 4.1 bath home that has been carefully updated inside & out! Beautifully appointed detailing including gleaming new hardwood t/o the 2nd floor hallway, freshly painted rooms,new staircase runners, custom millwork, 9 ft. ceilings, 4 fireplaces, front & rear staircases, over-sized Pella windows & French doors, & more grace this home! All stucco has been inspected & is in "like-new" condition, incl. a new finish coat on the entire fa ade! An inviting double front door leads to the center hallway, flanked by spacious living & dining rooms. A butler's pantry w/wet bar & wine cooler is great for entertaining, positioned near the step-down Great Room w/commanding stone fireplace. The wonderful Kitchen/Breakfast Room showcases antique white & cherry cabinetry, updated designer appliances, incl.a stainless Bosch 5-burner gas cook-top & dishwasher, 2 stainless wall ovens, a warming drawer, Subzero "armoire style"refrigerator, &granite counters w/new custom backsplash! A double pantry closet, desk, center island w/bar stools, stainless farm sink, & granite counters are added amenities! Above the farm sink is a window into the charming solarium w/gas fireplace & tile floors, w/French doors leading to a large paver patio for outdoor entertaining. The Breakfast Room area offers a vaulted ceiling, skylights, & window surround - ideal for everyday meals. Views of the outdoors are everywhere! A private office w/cast stone fireplace & built-in cabinetry is a wonderful respite. A secondary foyer/music area, leads to a large mud room & oversized 4-car attached garage, extra deep for larger vehicles. The 2nd floor is compartmentalized, allowing for privacy. At one end is the main bedroom suite w/2 walk-in closets, a full bath w/large shower & jetted tub, & a separate sitting room/office. Three bedrooms share a large hallway bath, & an upstairs landing near the back staircase is a great lounge/study area. Close by are two addit'l bedrooms, a bath, & oversized laundry. An easy conversion would allow for in-law quarters! The floored, walk-up attic w/dormers is a bonus! The finished lower level is carpeted, & offers a gas FP, b/in wet bar, gathering & game areas, a gym, wine closet, full bath w/shower, & side walk-out. Utilities incl. zoned propane HVAC, central security & central vac, pre-wired music, & holiday lighting. Located in a prime neighborhood with golfing nearby
Location
State PA
County Bucks
Area Upper Makefield Twp (10147)
Zoning JM
Direction South
Rooms
Other Rooms Living Room, Dining Room, Primary Bedroom, Bedroom 2, Bedroom 3, Kitchen, Family Room, Bedroom 1, Laundry, Other, Attic
Basement Full, Outside Entrance
Interior
Interior Features Primary Bath(s), Kitchen - Island, Butlers Pantry, Skylight(s), WhirlPool/HotTub, Central Vacuum, Water Treat System, Wet/Dry Bar, Stall Shower, Dining Area
Hot Water Propane
Heating Propane, Forced Air, Zoned, Energy Star Heating System
Cooling Central A/C
Flooring Wood, Fully Carpeted, Tile/Brick
Equipment Cooktop, Oven - Double, Oven - Self Cleaning, Dishwasher, Refrigerator, Disposal, Energy Efficient Appliances, Built-In Microwave
Fireplace N
Appliance Cooktop, Oven - Double, Oven - Self Cleaning, Dishwasher, Refrigerator, Disposal, Energy Efficient Appliances, Built-In Microwave
Heat Source Bottled Gas/Propane
Laundry Upper Floor
Exterior
Exterior Feature Patio(s)
Garage Inside Access, Garage Door Opener, Oversized
Garage Spaces 7.0
Utilities Available Cable TV
Waterfront N
Water Access N
Roof Type Pitched,Shingle
Accessibility None
Porch Patio(s)
Parking Type Driveway, Attached Garage, Other
Attached Garage 4
Total Parking Spaces 7
Garage Y
Building
Lot Description Cul-de-sac, Sloping, Open, Trees/Wooded, Front Yard, Rear Yard, SideYard(s)
Story 2
Foundation Brick/Mortar
Sewer On Site Septic
Water Well
Architectural Style Traditional
Level or Stories 2
Additional Building Above Grade
Structure Type 9'+ Ceilings
New Construction N
Schools
School District Council Rock
Others
Senior Community No
Tax ID 47-007-027-017
Ownership Fee Simple
Security Features Security System
Acceptable Financing Conventional
Listing Terms Conventional
Financing Conventional
Read Less Info
Want to know what your home might be worth? Contact us for a FREE valuation!

Our team is ready to help you sell your home for the highest possible price ASAP

Bought with Keith B Harris • Coldwell Banker Hearthside

"My job is to find and attract mastery-based agents to the office, protect the culture, and make sure everyone is happy! "







