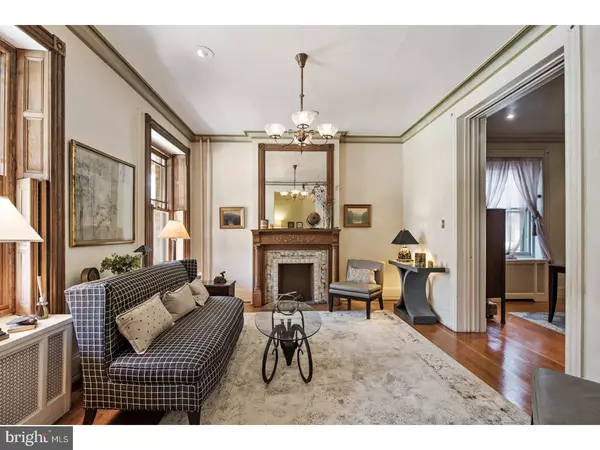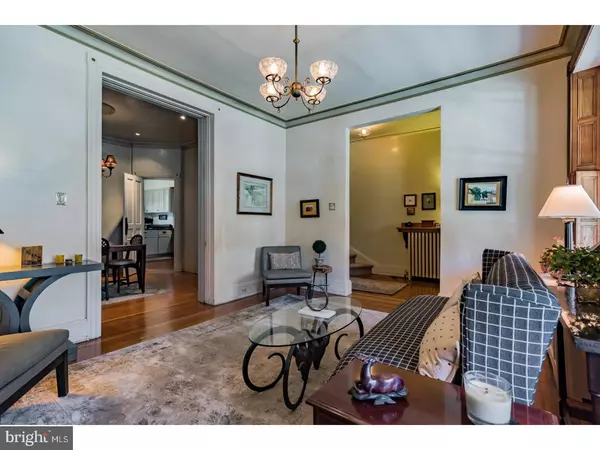$682,000
$595,000
14.6%For more information regarding the value of a property, please contact us for a free consultation.
3 Beds
3 Baths
2,300 SqFt
SOLD DATE : 05/15/2018
Key Details
Sold Price $682,000
Property Type Single Family Home
Sub Type Twin/Semi-Detached
Listing Status Sold
Purchase Type For Sale
Square Footage 2,300 sqft
Price per Sqft $296
Subdivision Cedar Park
MLS Listing ID 1000228470
Sold Date 05/15/18
Style Victorian
Bedrooms 3
Full Baths 2
Half Baths 1
HOA Y/N N
Abv Grd Liv Area 2,300
Originating Board TREND
Year Built 1893
Annual Tax Amount $2,571
Tax Year 2018
Lot Size 2,063 Sqft
Acres 0.05
Lot Dimensions 28X75
Property Description
Beautifully restored and meticulously updated Victorian home for Sale in the Penn Alexander Catchment. Walking up to this impressive home, you will see how thoughtfully the exterior has been maintained and landscaped. Located on a leafy street in southwest Cedar Park, this gorgeous Porch front home (approximately 2300 square feet) features 3 bedrooms, plus den, 2.5 bathrooms and a sunroom with access to a roof deck with tree top views. The first floor features a vestibule entrance and foyer that opens up to a quintessential Victorian floor plan with separate but open living room. It includes large sunny windows with built in original interior shutters, decorative ornate fireplace mantle and pocket doors to the dining room. The eat in kitchen includes a breakfast nook, separate walk in pantry and powder room. Enjoy preparing meals and entertaining in this space with shaker cabinetry, solid surface countertops and stainless-steel appliances. From the kitchen, enjoy the view of the landscaped yard and dine al-fresco on the custom built mahogany decking. Hardwood flooring throughout is accented by original moldings, wood work and high ceilings with plaster crown moldings. The 2nd floor includes a large sun filled den with ornate mantle, master bedroom with walk in closet and bathroom with wainscoting and soaking tub. There is a laundry closet in the 2nd floor bathroom. On the third floor you will find two more bedrooms, one more full bathroom and a sun room with access to the roof deck. The sun room incorporates a wet bar area. The 3rd floor bathroom is beautifully appointment with tiled flooring, stall shower with teak bench and large vanity. This home has a walk score of 92. You will be comfortable in this home year-round. It has central air conditioning, radiator heat and thermal paned replacement windows and doors. The basement is unfinished but offers plenty of room for storage, laundry and wine racks. It also has an excellent biker's score of 99 and an 83 Transit score. Make an appointment to see this home today.
Location
State PA
County Philadelphia
Area 19143 (19143)
Zoning RSA3
Direction East
Rooms
Other Rooms Living Room, Dining Room, Primary Bedroom, Bedroom 2, Kitchen, Family Room, Bedroom 1, Other
Basement Full, Unfinished
Interior
Interior Features Breakfast Area
Hot Water Natural Gas
Heating Gas
Cooling Central A/C
Flooring Wood
Fireplaces Number 2
Fireplaces Type Non-Functioning
Fireplace Y
Heat Source Natural Gas
Laundry Basement
Exterior
Exterior Feature Roof
Waterfront N
Water Access N
Accessibility None
Porch Roof
Parking Type On Street
Garage N
Building
Story 3+
Sewer Public Sewer
Water Public
Architectural Style Victorian
Level or Stories 3+
Additional Building Above Grade
New Construction N
Schools
School District The School District Of Philadelphia
Others
Senior Community No
Tax ID 461192200
Ownership Fee Simple
Read Less Info
Want to know what your home might be worth? Contact us for a FREE valuation!

Our team is ready to help you sell your home for the highest possible price ASAP

Bought with Patrick G Campbell • BHHS Fox & Roach Rittenhouse Office at Walnut St

"My job is to find and attract mastery-based agents to the office, protect the culture, and make sure everyone is happy! "







