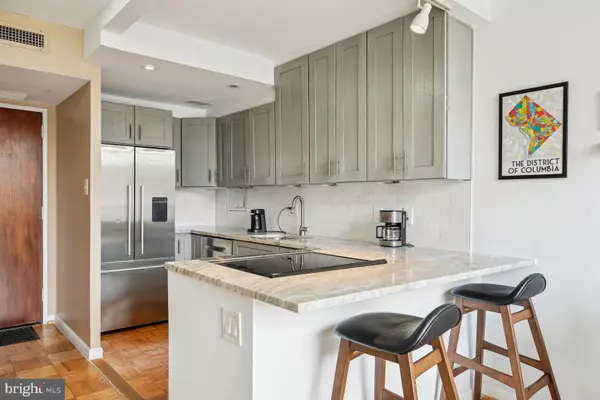
1 Bed
1 Bath
984 SqFt
1 Bed
1 Bath
984 SqFt
Key Details
Property Type Condo
Sub Type Condo/Co-op
Listing Status Pending
Purchase Type For Sale
Square Footage 984 sqft
Price per Sqft $503
Subdivision Waterfront Sw Rla
MLS Listing ID DCDC2139426
Style Contemporary
Bedrooms 1
Full Baths 1
Condo Fees $1,660/mo
HOA Y/N N
Abv Grd Liv Area 984
Originating Board BRIGHT
Year Built 1966
Tax Year 2024
Property Description
Location
State DC
County Washington
Zoning R
Interior
Interior Features Additional Stairway, Ceiling Fan(s), Combination Kitchen/Dining, Floor Plan - Open, Pantry, Upgraded Countertops, Wood Floors
Hot Water Electric
Heating Central
Cooling Central A/C
Flooring Hardwood
Equipment Built-In Microwave, Built-In Range, Dishwasher, Disposal, Microwave, Oven/Range - Electric
Appliance Built-In Microwave, Built-In Range, Dishwasher, Disposal, Microwave, Oven/Range - Electric
Heat Source Electric
Exterior
Amenities Available Club House, Common Grounds, Community Center, Elevator, Exercise Room, Extra Storage, Fitness Center, Gated Community, Jog/Walk Path, Laundry Facilities, Meeting Room, Pool - Indoor, Pool - Outdoor, Swimming Pool
Water Access N
Accessibility Elevator
Garage N
Building
Story 3
Unit Features Mid-Rise 5 - 8 Floors
Sewer Public Sewer
Water Public
Architectural Style Contemporary
Level or Stories 3
Additional Building Above Grade
New Construction N
Schools
School District District Of Columbia Public Schools
Others
Pets Allowed Y
HOA Fee Include A/C unit(s),Air Conditioning,Cable TV,Common Area Maintenance,Custodial Services Maintenance,Electricity,Ext Bldg Maint,Gas,Heat,High Speed Internet,Management,Pool(s),Road Maintenance,Security Gate,Sewer,Snow Removal,Taxes,Trash,Water
Senior Community No
Tax ID NO TAX RECORD
Ownership Cooperative
Acceptable Financing Cash, Conventional
Listing Terms Cash, Conventional
Financing Cash,Conventional
Special Listing Condition Standard
Pets Allowed Case by Case Basis


"My job is to find and attract mastery-based agents to the office, protect the culture, and make sure everyone is happy! "







