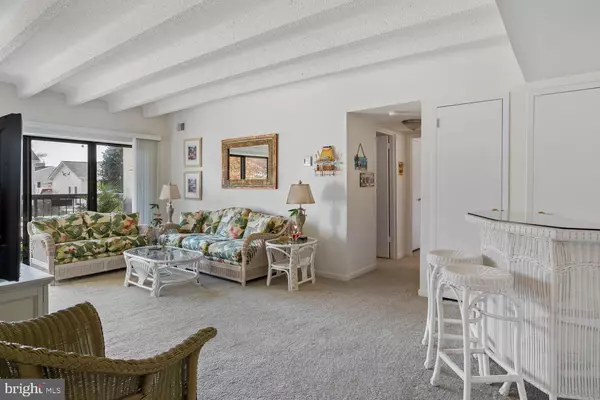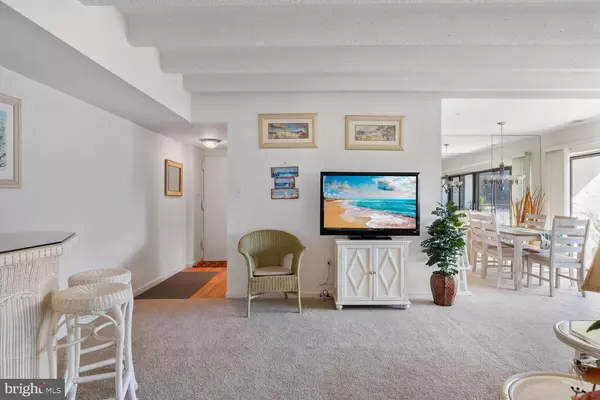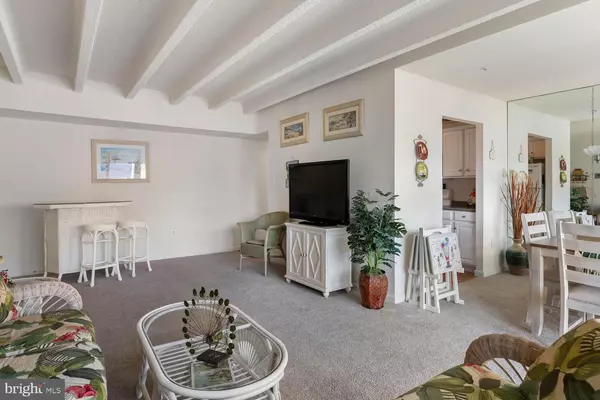2 Beds
2 Baths
1,056 SqFt
2 Beds
2 Baths
1,056 SqFt
Key Details
Property Type Condo
Sub Type Condo/Co-op
Listing Status Active
Purchase Type For Sale
Square Footage 1,056 sqft
Price per Sqft $312
Subdivision Caine Woods
MLS Listing ID MDWO2027164
Style Unit/Flat
Bedrooms 2
Full Baths 2
Condo Fees $1,035/qua
HOA Y/N N
Abv Grd Liv Area 1,056
Originating Board BRIGHT
Year Built 1975
Annual Tax Amount $2,783
Tax Year 2024
Lot Dimensions 0.00 x 0.00
Property Description
Location
State MD
County Worcester
Area Bayside Interior (83)
Zoning R-2
Rooms
Main Level Bedrooms 2
Interior
Interior Features Carpet, Ceiling Fan(s), Combination Dining/Living, Kitchen - Galley, Primary Bath(s), Walk-in Closet(s)
Hot Water Electric
Heating Central
Cooling Central A/C
Flooring Carpet, Laminate Plank
Inclusions Fully Furnished
Equipment Built-In Microwave, Dishwasher, Disposal, Oven/Range - Electric, Refrigerator, Water Heater
Furnishings Yes
Fireplace N
Appliance Built-In Microwave, Dishwasher, Disposal, Oven/Range - Electric, Refrigerator, Water Heater
Heat Source Electric
Laundry Shared
Exterior
Exterior Feature Balcony
Amenities Available Common Grounds, Extra Storage, Laundry Facilities, Pool - Outdoor, Tennis Courts, Other
Water Access N
Accessibility None
Porch Balcony
Garage N
Building
Story 1
Unit Features Garden 1 - 4 Floors
Sewer Public Sewer
Water Public
Architectural Style Unit/Flat
Level or Stories 1
Additional Building Above Grade, Below Grade
New Construction N
Schools
School District Worcester County Public Schools
Others
Pets Allowed Y
HOA Fee Include Common Area Maintenance,Ext Bldg Maint,Insurance,Laundry,Lawn Maintenance,Management,Pool(s),Recreation Facility,Snow Removal,Trash,Reserve Funds
Senior Community No
Tax ID 2410181879
Ownership Condominium
Special Listing Condition Standard
Pets Allowed Cats OK, Dogs OK

"My job is to find and attract mastery-based agents to the office, protect the culture, and make sure everyone is happy! "







