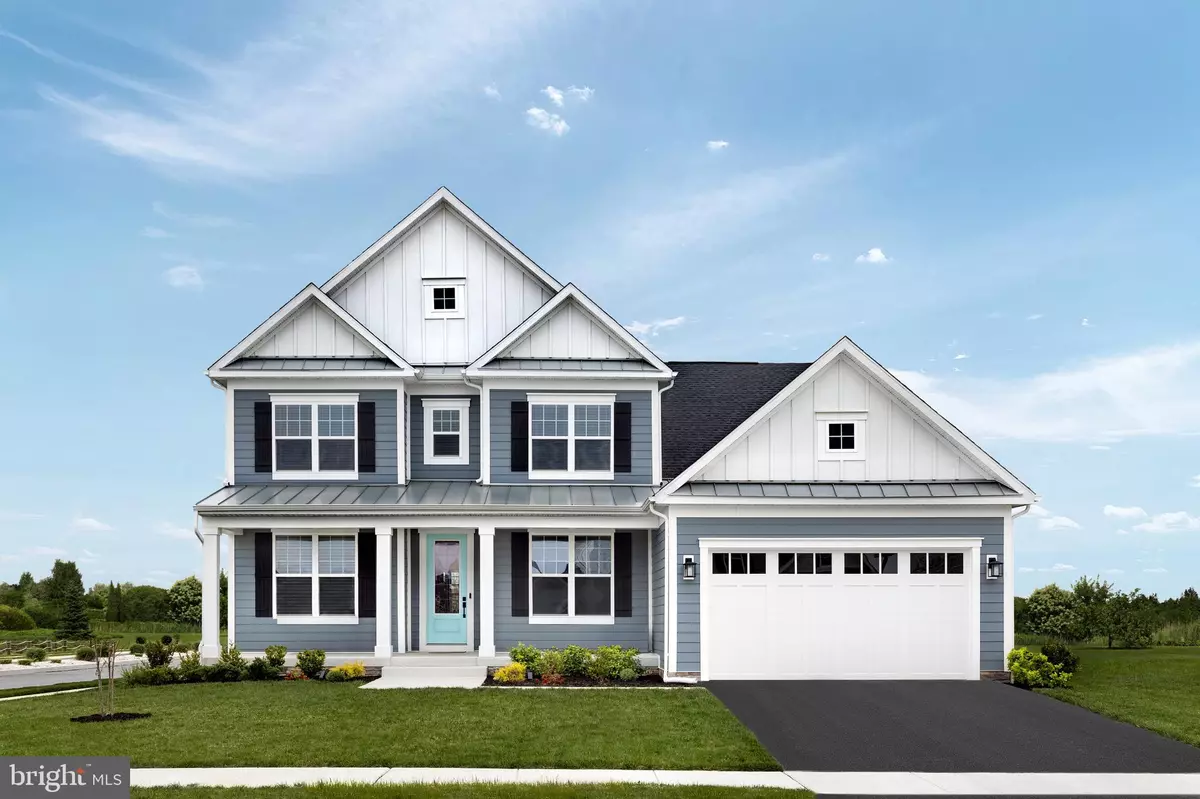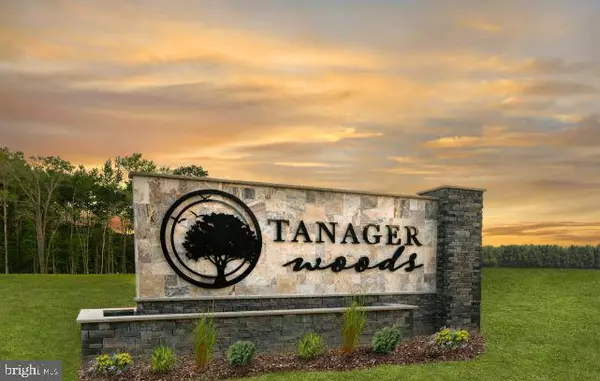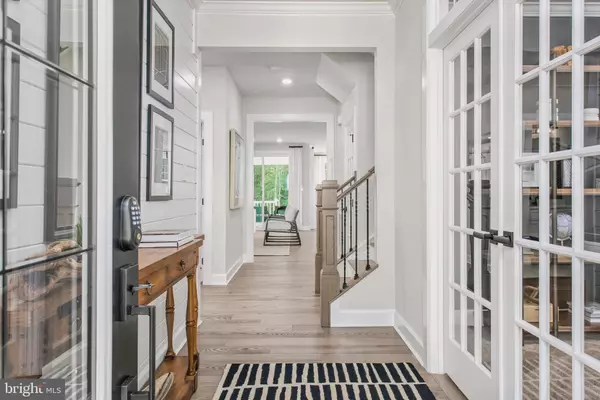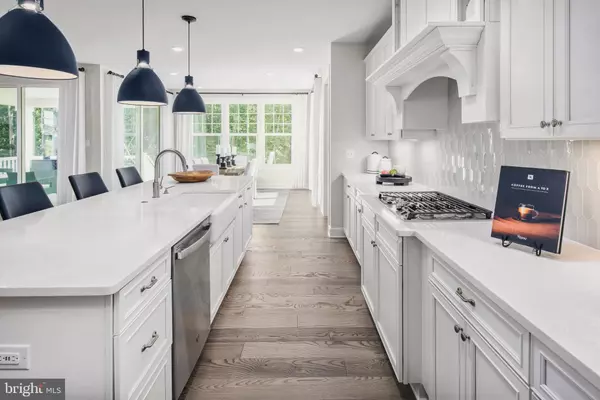4 Beds
3 Baths
3,232 SqFt
4 Beds
3 Baths
3,232 SqFt
Key Details
Property Type Single Family Home
Sub Type Detached
Listing Status Pending
Purchase Type For Sale
Square Footage 3,232 sqft
Price per Sqft $223
Subdivision Tanager Woods
MLS Listing ID DESU2076176
Style Coastal
Bedrooms 4
Full Baths 3
HOA Fees $250/mo
HOA Y/N Y
Abv Grd Liv Area 3,232
Originating Board BRIGHT
Year Built 2024
Lot Size 10,890 Sqft
Acres 0.25
Lot Dimensions 0.00 x 0.00
Property Description
Location
State DE
County Sussex
Area Indian River Hundred (31008)
Zoning RESIDENTIAL
Rooms
Other Rooms Dining Room, Primary Bedroom, Bedroom 2, Bedroom 3, Kitchen, Foyer, Bedroom 1, Study, Great Room, Laundry, Loft, Bathroom 1, Primary Bathroom
Main Level Bedrooms 2
Interior
Hot Water Tankless, Natural Gas
Heating Forced Air, Heat Pump - Gas BackUp
Cooling Central A/C
Heat Source Natural Gas
Laundry Main Floor
Exterior
Parking Features Garage - Front Entry, Garage Door Opener, Inside Access
Garage Spaces 2.0
Amenities Available Bar/Lounge, Billiard Room, Club House, Pool - Outdoor, Fitness Center
Water Access N
Accessibility None
Attached Garage 2
Total Parking Spaces 2
Garage Y
Building
Story 2
Foundation Crawl Space, Concrete Perimeter
Sewer Public Sewer
Water Public
Architectural Style Coastal
Level or Stories 2
Additional Building Above Grade, Below Grade
New Construction Y
Schools
School District Cape Henlopen
Others
Pets Allowed Y
HOA Fee Include Lawn Maintenance,Recreation Facility,Pool(s),Trash,Snow Removal
Senior Community No
Tax ID NO TAX RECORD
Ownership Fee Simple
SqFt Source Estimated
Acceptable Financing Cash, Conventional, VA
Listing Terms Cash, Conventional, VA
Financing Cash,Conventional,VA
Special Listing Condition Standard
Pets Allowed Number Limit

"My job is to find and attract mastery-based agents to the office, protect the culture, and make sure everyone is happy! "







