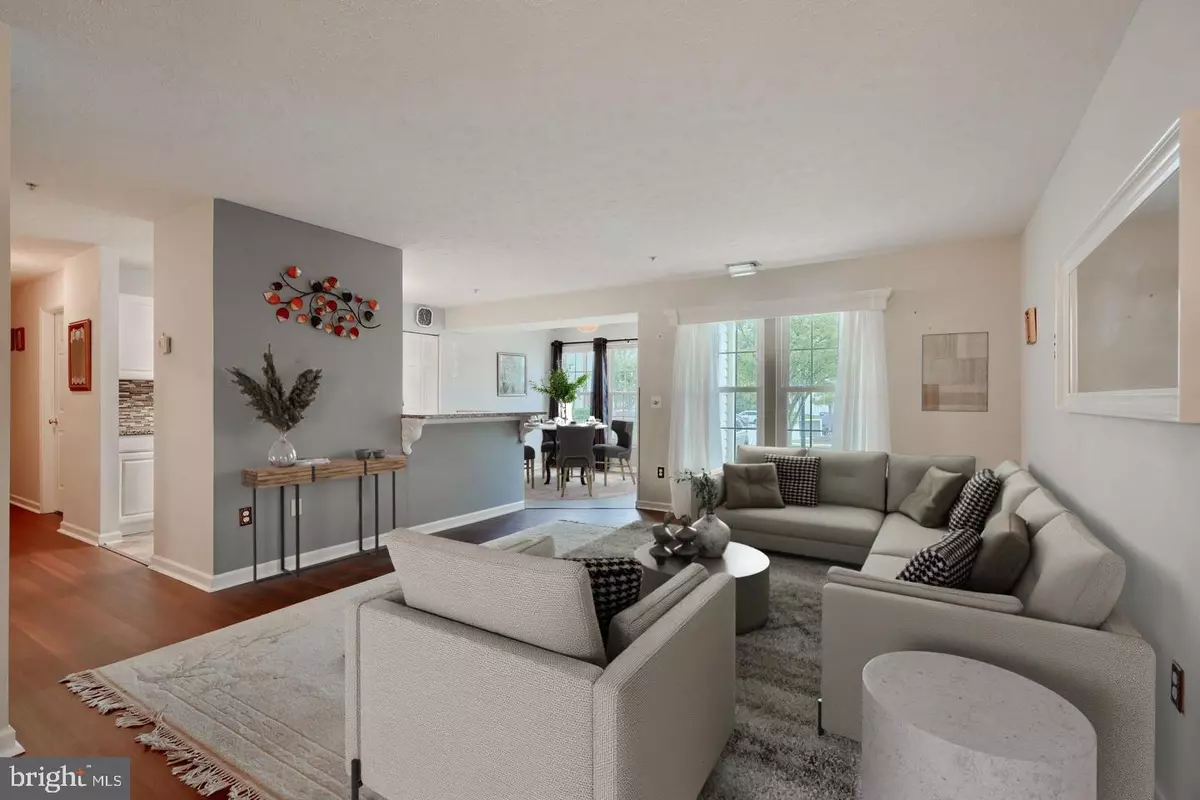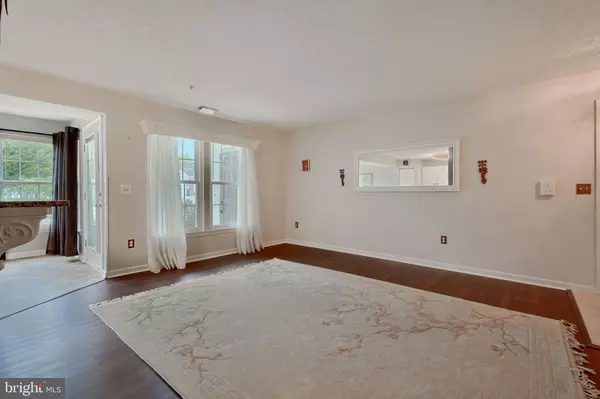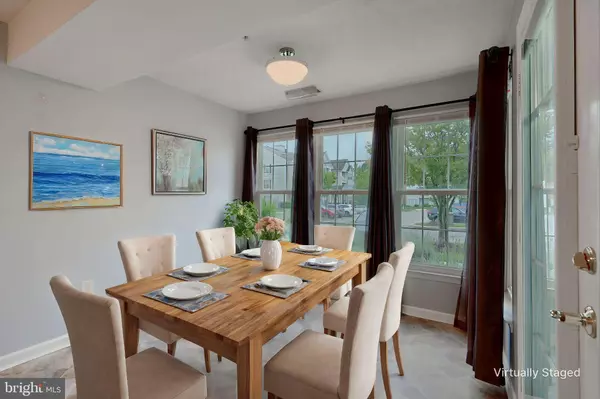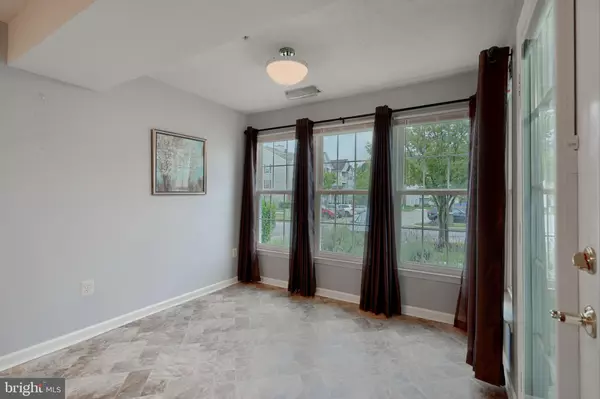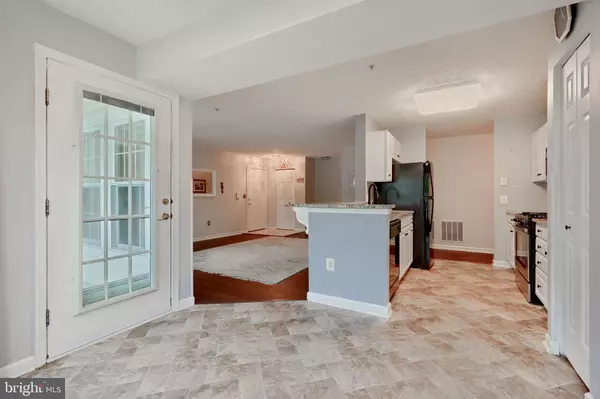2 Beds
1 Bath
1,050 SqFt
2 Beds
1 Bath
1,050 SqFt
Key Details
Property Type Single Family Home, Condo
Sub Type Unit/Flat/Apartment
Listing Status Pending
Purchase Type For Sale
Square Footage 1,050 sqft
Price per Sqft $209
Subdivision Devonshire At Whitemarsh
MLS Listing ID MDBC2115950
Style Traditional
Bedrooms 2
Full Baths 1
HOA Fees $360/mo
HOA Y/N Y
Abv Grd Liv Area 1,050
Originating Board BRIGHT
Year Built 1997
Annual Tax Amount $2,261
Tax Year 2014
Property Description
Location
State MD
County Baltimore
Zoning RESIDENTIAL
Rooms
Other Rooms Living Room, Dining Room, Primary Bedroom, Bedroom 2, Kitchen
Main Level Bedrooms 2
Interior
Interior Features Dining Area, Upgraded Countertops, Window Treatments, Floor Plan - Traditional
Hot Water Electric
Heating Forced Air
Cooling Central A/C
Inclusions Snow shovels, gardening materials, extra flooring (all contents of outdoor closet)
Equipment Dishwasher, Dryer, Microwave, Oven/Range - Electric, Range Hood, Refrigerator, Washer
Fireplace N
Window Features Double Pane,Insulated
Appliance Dishwasher, Dryer, Microwave, Oven/Range - Electric, Range Hood, Refrigerator, Washer
Heat Source Electric, Natural Gas
Laundry Dryer In Unit, Washer In Unit
Exterior
Exterior Feature Porch(es)
Garage Spaces 1.0
Utilities Available Cable TV Available, Water Available, Sewer Available, Phone, Natural Gas Available, Electric Available
Amenities Available Common Grounds, Elevator
Water Access N
Accessibility Level Entry - Main
Porch Porch(es)
Total Parking Spaces 1
Garage N
Building
Story 1
Unit Features Garden 1 - 4 Floors
Sewer Public Sewer
Water Public
Architectural Style Traditional
Level or Stories 1
Additional Building Above Grade, Below Grade
Structure Type Dry Wall
New Construction N
Schools
School District Baltimore County Public Schools
Others
Pets Allowed Y
HOA Fee Include Water,Other,Lawn Maintenance,Insurance,Snow Removal,Trash,Sewer,Reserve Funds
Senior Community No
Tax ID 04142300001170
Ownership Condominium
Security Features Intercom,Main Entrance Lock,Smoke Detector,Sprinkler System - Indoor
Horse Property N
Special Listing Condition Standard
Pets Allowed No Pet Restrictions

"My job is to find and attract mastery-based agents to the office, protect the culture, and make sure everyone is happy! "


