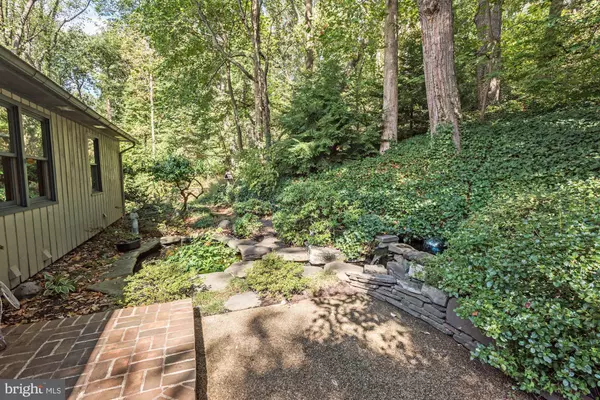$760,000
$775,000
1.9%For more information regarding the value of a property, please contact us for a free consultation.
5 Beds
4 Baths
2,968 SqFt
SOLD DATE : 02/25/2020
Key Details
Sold Price $760,000
Property Type Single Family Home
Sub Type Detached
Listing Status Sold
Purchase Type For Sale
Square Footage 2,968 sqft
Price per Sqft $256
Subdivision Round Bay
MLS Listing ID MDAA420452
Sold Date 02/25/20
Style Colonial
Bedrooms 5
Full Baths 4
HOA Y/N N
Abv Grd Liv Area 2,968
Originating Board BRIGHT
Year Built 1964
Annual Tax Amount $8,535
Tax Year 2019
Lot Size 0.370 Acres
Acres 0.37
Property Description
Gorgeous water views of Round Bay harbor on the Severn River offering an "on-the-water" lifestyle, community beaches, walking trails, pier, and docks. Phenomenal colonial style home offering countless quality detail, an open floor plan, and sunbathed windows. Tastefully renovated kitchen complemented with Silestone counters, center-island, custom cabinetry, and a casual eating area. Main level master bedroom with an en suite bath. Graciously sized lower level in-law suite; boasting a separate entrance, full kitchen with a walk in pantry, bedroom, and full bath. Inviting family room perfect for movie night offering a wood burning fireplace and patio access. A fifth bedroom, workshop, hobby room, laundry room and a full bath conclude the lower level. Entertain from the comfort of the expansive deck or patio overlooking a superior water view. Updates include: roof on house and garage, garage skylights, renovated kitchen, updated utilities, Andersen windows, electronic awning on the deck, new asphalt driveway, and water heater. Amazing opportunity!
Location
State MD
County Anne Arundel
Zoning R2
Rooms
Other Rooms Living Room, Dining Room, Primary Bedroom, Bedroom 2, Bedroom 3, Bedroom 4, Bedroom 5, Kitchen, Family Room, Foyer, In-Law/auPair/Suite, Laundry, Workshop, Attic, Hobby Room
Main Level Bedrooms 3
Interior
Interior Features 2nd Kitchen, Attic, Breakfast Area, Built-Ins, Carpet, Ceiling Fan(s), Combination Dining/Living, Crown Moldings, Dining Area, Entry Level Bedroom, Floor Plan - Open, Kitchen - Eat-In, Kitchen - Gourmet, Kitchen - Island, Kitchen - Table Space, Primary Bath(s), Pantry, Recessed Lighting, Upgraded Countertops, Wet/Dry Bar, Window Treatments, Wine Storage, Wood Floors
Hot Water Natural Gas
Heating Baseboard - Hot Water, Central, Programmable Thermostat, Zoned
Cooling Ceiling Fan(s), Central A/C, Programmable Thermostat, Zoned
Flooring Carpet, Ceramic Tile, Hardwood, Other
Fireplaces Number 2
Fireplaces Type Brick, Gas/Propane, Mantel(s), Screen, Wood
Equipment Cooktop - Down Draft, Dishwasher, Disposal, Dryer - Front Loading, Exhaust Fan, Extra Refrigerator/Freezer, Freezer, Microwave, Oven - Single, Oven/Range - Gas, Refrigerator, Washer, Water Heater, Icemaker, Range Hood
Fireplace Y
Window Features Atrium,Bay/Bow,Screens,Skylights
Appliance Cooktop - Down Draft, Dishwasher, Disposal, Dryer - Front Loading, Exhaust Fan, Extra Refrigerator/Freezer, Freezer, Microwave, Oven - Single, Oven/Range - Gas, Refrigerator, Washer, Water Heater, Icemaker, Range Hood
Heat Source Natural Gas
Laundry Has Laundry, Lower Floor
Exterior
Exterior Feature Deck(s), Patio(s), Porch(es)
Parking Features Additional Storage Area, Garage - Front Entry, Garage Door Opener, Oversized
Garage Spaces 4.0
Utilities Available Cable TV
Water Access Y
Water Access Desc Boat - Powered,Canoe/Kayak,Fishing Allowed,Private Access,Public Beach,Sail,Swimming Allowed,Waterski/Wakeboard
View Harbor, Pond, River, Scenic Vista, Trees/Woods, Water
Roof Type Asphalt
Accessibility 2+ Access Exits, Other
Porch Deck(s), Patio(s), Porch(es)
Total Parking Spaces 4
Garage Y
Building
Lot Description Backs to Trees, Landscaping, No Thru Street, Partly Wooded, Premium, Private, Trees/Wooded
Story 3+
Sewer Public Sewer
Water Public
Architectural Style Colonial
Level or Stories 3+
Additional Building Above Grade, Below Grade
Structure Type Dry Wall,Wood Ceilings,Wood Walls,Vaulted Ceilings
New Construction N
Schools
Elementary Schools Jones
Middle Schools Severna Park
High Schools Severna Park
School District Anne Arundel County Public Schools
Others
Senior Community No
Tax ID 020369732120106
Ownership Fee Simple
SqFt Source Assessor
Security Features Main Entrance Lock,Smoke Detector
Special Listing Condition Standard
Read Less Info
Want to know what your home might be worth? Contact us for a FREE valuation!

Our team is ready to help you sell your home for the highest possible price ASAP

Bought with Martha T Brown • Long & Foster Real Estate, Inc.
"My job is to find and attract mastery-based agents to the office, protect the culture, and make sure everyone is happy! "







