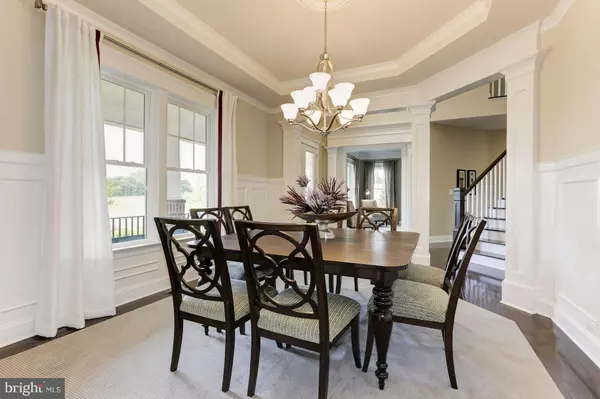$1,437,500
$1,475,000
2.5%For more information regarding the value of a property, please contact us for a free consultation.
6 Beds
8 Baths
7,376 SqFt
SOLD DATE : 10/06/2020
Key Details
Sold Price $1,437,500
Property Type Single Family Home
Sub Type Detached
Listing Status Sold
Purchase Type For Sale
Square Footage 7,376 sqft
Price per Sqft $194
Subdivision Grant At Willowsford
MLS Listing ID VALO415424
Sold Date 10/06/20
Style Craftsman
Bedrooms 6
Full Baths 6
Half Baths 2
HOA Fees $222/qua
HOA Y/N Y
Abv Grd Liv Area 5,276
Originating Board BRIGHT
Year Built 2016
Annual Tax Amount $12,391
Tax Year 2020
Lot Size 0.450 Acres
Acres 0.45
Property Description
Great opportunity to own and have instant equity in one of the most popular NVHomes models in The Grant at Willowsford. NVHomes will pay you a significant monthly lease fee and will maintain it until the community is sold out. When they turn it over, NVHomes will convert the sales office back to a garage, add a hose-bib in the garage plus several existing items will convey making this an overall excellent investment. The spectacular 6 bedroom, 6 full and 2 half bath, 5 car garage home in the Grant at Willowsford has been designed to show off all of the best features of the Clifton Park II. From the spectacular two-story foyer, the front waterfall staircase to the open family room and kitchen areas, no detail has been overlooked. A unique rear staircase connects the spacious kitchen to the second-floor hallway, overlooking the main level. The magnificent owner's suite features a tray ceiling and enormous walk-in closet as well as dual vanities, a shower with seat and luxurious soaking tub. The additional three bedrooms on the upper level are generously sized and offer their own baths and walk-in closets. The fully finished basement has a large recreation room, full bar with pantry, media room, bedroom with walk-in closet, a full and half bath as well as two separate sizable storage rooms.
Location
State VA
County Loudoun
Zoning 01
Rooms
Other Rooms Dining Room, Primary Bedroom, Sitting Room, Bedroom 2, Bedroom 3, Bedroom 4, Bedroom 5, Kitchen, Game Room, Family Room, Library, Foyer, Sun/Florida Room, Exercise Room, Laundry, Mud Room, Other, Storage Room, Bedroom 6
Basement Full
Main Level Bedrooms 1
Interior
Interior Features Attic, Kitchen - Gourmet, Combination Kitchen/Dining, Kitchen - Island, Entry Level Bedroom, Upgraded Countertops, Crown Moldings, Primary Bath(s), Double/Dual Staircase, Wet/Dry Bar, Wood Floors, Window Treatments, Floor Plan - Open, Additional Stairway, Bar, Breakfast Area, Butlers Pantry, Carpet, Ceiling Fan(s), Dining Area, Family Room Off Kitchen, Formal/Separate Dining Room, Kitchen - Eat-In, Kitchen - Table Space, Pantry, Recessed Lighting, Soaking Tub, Sprinkler System, Walk-in Closet(s)
Hot Water Natural Gas
Heating Programmable Thermostat, Forced Air, Zoned
Cooling Central A/C, Programmable Thermostat, Ceiling Fan(s), Zoned
Flooring Carpet, Ceramic Tile, Hardwood
Fireplaces Number 1
Fireplaces Type Gas/Propane, Fireplace - Glass Doors, Mantel(s)
Equipment Cooktop, Dishwasher, Disposal, Exhaust Fan, Extra Refrigerator/Freezer, Icemaker, Oven - Double, Refrigerator, Water Heater, Dryer - Front Loading, Washer - Front Loading, Built-In Microwave, Oven - Wall, Stainless Steel Appliances
Fireplace Y
Appliance Cooktop, Dishwasher, Disposal, Exhaust Fan, Extra Refrigerator/Freezer, Icemaker, Oven - Double, Refrigerator, Water Heater, Dryer - Front Loading, Washer - Front Loading, Built-In Microwave, Oven - Wall, Stainless Steel Appliances
Heat Source Natural Gas
Laundry Main Floor
Exterior
Exterior Feature Deck(s), Porch(es), Patio(s), Balcony
Parking Features Garage - Front Entry, Garage - Side Entry
Garage Spaces 5.0
Utilities Available Under Ground
Amenities Available Tot Lots/Playground, Jog/Walk Path, Bike Trail, Club House, Picnic Area, Swimming Pool, Basketball Courts, Community Center, Pool - Outdoor, Tennis Courts, Water/Lake Privileges, Party Room, Lake, Meeting Room
Water Access N
View Trees/Woods
Roof Type Architectural Shingle
Street Surface Paved
Accessibility None
Porch Deck(s), Porch(es), Patio(s), Balcony
Attached Garage 5
Total Parking Spaces 5
Garage Y
Building
Lot Description Corner, Landscaping, Backs to Trees
Story 3
Sewer Public Sewer
Water Public
Architectural Style Craftsman
Level or Stories 3
Additional Building Above Grade, Below Grade
New Construction N
Schools
Elementary Schools Madison'S Trust
Middle Schools Brambleton
High Schools Independence
School District Loudoun County Public Schools
Others
HOA Fee Include Common Area Maintenance,Management,Insurance,Pool(s),Reserve Funds,Road Maintenance,Snow Removal,Trash
Senior Community No
Tax ID 284163517000
Ownership Fee Simple
SqFt Source Assessor
Security Features Motion Detectors,Smoke Detector,Security System
Acceptable Financing Other
Listing Terms Other
Financing Other
Special Listing Condition Standard
Read Less Info
Want to know what your home might be worth? Contact us for a FREE valuation!

Our team is ready to help you sell your home for the highest possible price ASAP

Bought with Jeffrey S Ganz • Century 21 Redwood Realty
"My job is to find and attract mastery-based agents to the office, protect the culture, and make sure everyone is happy! "







