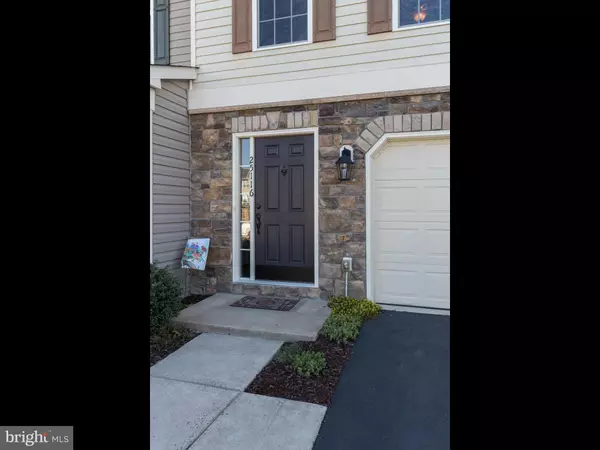$344,000
$329,900
4.3%For more information regarding the value of a property, please contact us for a free consultation.
3 Beds
2 Baths
1,452 SqFt
SOLD DATE : 06/01/2016
Key Details
Sold Price $344,000
Property Type Townhouse
Sub Type Interior Row/Townhouse
Listing Status Sold
Purchase Type For Sale
Square Footage 1,452 sqft
Price per Sqft $236
Subdivision Stone Ridge South
MLS Listing ID 1000681021
Sold Date 06/01/16
Style Colonial
Bedrooms 3
Full Baths 2
HOA Fees $97/mo
HOA Y/N Y
Abv Grd Liv Area 1,452
Originating Board MRIS
Year Built 2009
Annual Tax Amount $3,445
Tax Year 2015
Lot Size 1,742 Sqft
Acres 0.04
Property Description
Whether you're a 1st time homeowner or downsizing, it doesn't get much better than this! *GORGEOUS* wide plank antique-distressed hickory hds on main; beautiful isl kit w/gran & tile bskplsh; pendant lighting & breakfast area w/French doors to deck; Updated baths; Walkout rec rm to fabulous *COVERED* patio w/pavers & fncd yd! Nearly $40K in upgrades! Call Alt agnt w/?s; Al Offers reviewed 3pm 4/10
Location
State VA
County Loudoun
Rooms
Other Rooms Living Room, Primary Bedroom, Bedroom 2, Bedroom 3, Kitchen, Family Room, Foyer, Breakfast Room
Interior
Interior Features Breakfast Area, Kitchen - Island, Combination Dining/Living, Kitchen - Eat-In, Upgraded Countertops, Primary Bath(s), Window Treatments, Wood Floors, Floor Plan - Traditional
Hot Water Electric
Heating Forced Air
Cooling Central A/C, Ceiling Fan(s)
Equipment Dishwasher, Disposal, Dryer, Icemaker, Microwave, Oven/Range - Electric, Refrigerator, Stove, Washer, Washer/Dryer Stacked
Fireplace N
Window Features Screens
Appliance Dishwasher, Disposal, Dryer, Icemaker, Microwave, Oven/Range - Electric, Refrigerator, Stove, Washer, Washer/Dryer Stacked
Heat Source Electric
Exterior
Exterior Feature Deck(s), Patio(s)
Garage Spaces 1.0
Fence Rear
Community Features Covenants, Restrictions
Utilities Available Cable TV Available
Amenities Available Baseball Field, Basketball Courts, Bike Trail, Club House, Common Grounds, Community Center, Exercise Room, Jog/Walk Path, Library, Pool - Outdoor, Soccer Field, Tot Lots/Playground, Tennis Courts
Water Access N
Accessibility None
Porch Deck(s), Patio(s)
Attached Garage 1
Total Parking Spaces 1
Garage Y
Private Pool N
Building
Story 3+
Sewer Public Sewer
Water Public
Architectural Style Colonial
Level or Stories 3+
Additional Building Above Grade
New Construction N
Schools
Elementary Schools Pinebrook
Middle Schools Mercer
High Schools John Champe
School District Loudoun County Public Schools
Others
HOA Fee Include Common Area Maintenance,Management,Pool(s),Reserve Funds,Recreation Facility,Insurance,Snow Removal,Trash
Senior Community No
Tax ID 205159855000
Ownership Fee Simple
Special Listing Condition Standard
Read Less Info
Want to know what your home might be worth? Contact us for a FREE valuation!

Our team is ready to help you sell your home for the highest possible price ASAP

Bought with Gayle T Bailey II • Keller Williams Chantilly Ventures, LLC
"My job is to find and attract mastery-based agents to the office, protect the culture, and make sure everyone is happy! "







