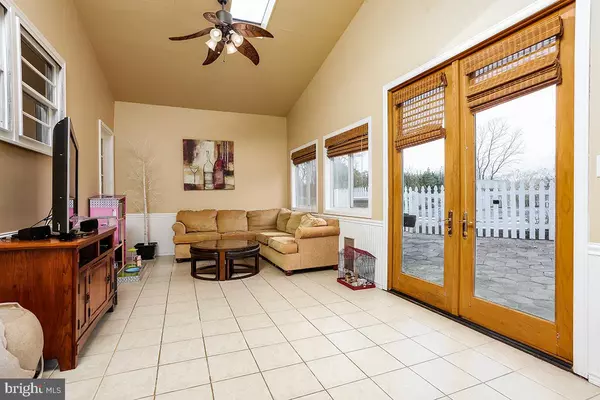$390,000
$375,000
4.0%For more information regarding the value of a property, please contact us for a free consultation.
4 Beds
2 Baths
1,511 SqFt
SOLD DATE : 02/19/2021
Key Details
Sold Price $390,000
Property Type Single Family Home
Sub Type Detached
Listing Status Sold
Purchase Type For Sale
Square Footage 1,511 sqft
Price per Sqft $258
Subdivision Bethel Ridge
MLS Listing ID MDCR201980
Sold Date 02/19/21
Style Ranch/Rambler
Bedrooms 4
Full Baths 2
HOA Y/N N
Abv Grd Liv Area 1,511
Originating Board BRIGHT
Year Built 1965
Annual Tax Amount $2,963
Tax Year 2020
Lot Size 0.715 Acres
Acres 0.71
Property Description
This sweet rancher has everything you need, conveniently located in Finksburg, minutes away from every shopping convenience but tucked away for maximum privacy. Four sizable bedrooms, two full bathrooms, a sunlit living room and spacious, light-drenched sunroom offer plenty of room to settle in and make this property your home. The large basement also hosts a media room and large rec space that could be used as a family or game room and home office. Just off the 2 gar garage is an additional space that can be used as a home gym or flex space. Your home is nestled into a sprawling 2/3+ acre flat lot, which features every outside amenity you could want. The inground pool and patio (with built-in grill, of course) is perfect for summer entertaining. Also featured are a fire pit, storage shed and playground equipment. Come see this great opportunity to make your home in a quiet suburban neighborhood, close to every amenity.
Location
State MD
County Carroll
Zoning RES
Rooms
Basement Fully Finished
Main Level Bedrooms 2
Interior
Interior Features Breakfast Area, Built-Ins, Chair Railings, Combination Kitchen/Dining, Dining Area, Entry Level Bedroom, Kitchen - Table Space, Primary Bath(s), Upgraded Countertops, Window Treatments, Wood Floors, Wood Stove
Hot Water 60+ Gallon Tank, Electric
Heating Forced Air, Heat Pump(s), Wood Burn Stove
Cooling Attic Fan, Ceiling Fan(s), Central A/C, Heat Pump(s)
Flooring Hardwood, Carpet
Fireplaces Number 2
Fireplaces Type Wood, Free Standing
Equipment Dishwasher, Dryer, Exhaust Fan, Microwave, Oven - Self Cleaning, Oven/Range - Electric, Range Hood, Refrigerator, Stove, Washer
Fireplace Y
Appliance Dishwasher, Dryer, Exhaust Fan, Microwave, Oven - Self Cleaning, Oven/Range - Electric, Range Hood, Refrigerator, Stove, Washer
Heat Source Electric, Wood
Exterior
Exterior Feature Patio(s), Porch(es)
Parking Features Garage Door Opener
Garage Spaces 2.0
Pool In Ground
Water Access N
Roof Type Architectural Shingle
Accessibility None
Porch Patio(s), Porch(es)
Attached Garage 2
Total Parking Spaces 2
Garage Y
Building
Story 2
Sewer Community Septic Tank, Private Septic Tank
Water Well
Architectural Style Ranch/Rambler
Level or Stories 2
Additional Building Above Grade, Below Grade
New Construction N
Schools
School District Carroll County Public Schools
Others
Senior Community No
Tax ID 0704007867
Ownership Fee Simple
SqFt Source Assessor
Special Listing Condition Standard
Read Less Info
Want to know what your home might be worth? Contact us for a FREE valuation!

Our team is ready to help you sell your home for the highest possible price ASAP

Bought with Carla R Colvin • Taylor Properties
"My job is to find and attract mastery-based agents to the office, protect the culture, and make sure everyone is happy! "







