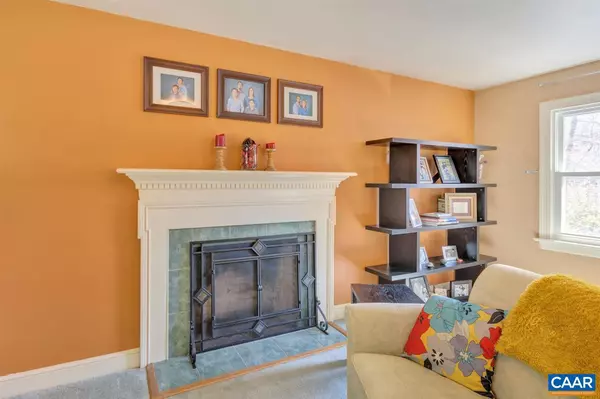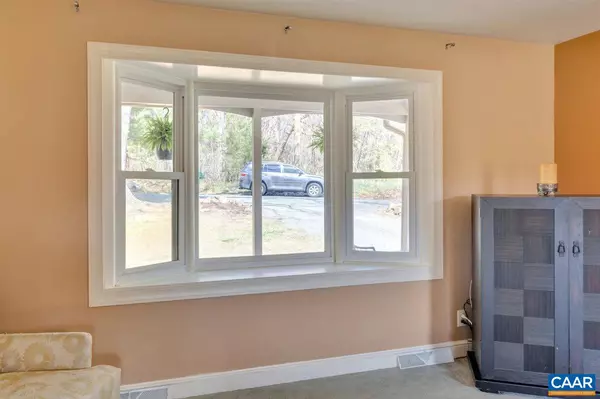$275,000
$275,000
For more information regarding the value of a property, please contact us for a free consultation.
3 Beds
2 Baths
1,978 SqFt
SOLD DATE : 05/23/2018
Key Details
Sold Price $275,000
Property Type Single Family Home
Sub Type Detached
Listing Status Sold
Purchase Type For Sale
Square Footage 1,978 sqft
Price per Sqft $139
Subdivision Unknown
MLS Listing ID 574522
Sold Date 05/23/18
Style Split Foyer,Split Level
Bedrooms 3
Full Baths 2
HOA Y/N N
Abv Grd Liv Area 1,978
Originating Board CAAR
Year Built 1973
Annual Tax Amount $1,677
Tax Year 2018
Lot Size 0.370 Acres
Acres 0.37
Property Description
UPDATED brick tri-level home conveniently located near downtown Charlottesville, UVA, the hospital, and all that 5th Street Station has to offer! TONS OF CHARACTER with SLATE FLOORS, BRICK interior touches, and tile accents. Light-filled, OPEN CONCEPT eat-in KITCHEN opens to dining room, and FAMILY ROOM with wood burning FIREPLACE. First floor also offers RENOVATED bath with HEATED FLOOR. Second level features SPACIOUS master bedroom, RENOVATED BATHROOM plus two nicely sized additional BEDROOMS and GREAT ROOM with fireplace. Plenty of OUTDOOR living spaces include covered front PORCH, large stone PATIO off of KITCHEN, and ample gardening space.,Formica Counter,Wood Cabinets,Fireplace in Family Room,Fireplace in Great Room
Location
State VA
County Albemarle
Zoning R-1
Rooms
Other Rooms Living Room, Dining Room, Primary Bedroom, Kitchen, Foyer, Laundry, Office, Full Bath, Additional Bedroom
Basement Unfinished
Interior
Interior Features Kitchen - Island
Heating Central, Heat Pump(s)
Cooling Heat Pump(s)
Flooring Carpet, Ceramic Tile, Hardwood
Fireplaces Number 2
Fireplaces Type Wood
Equipment Dryer, Washer, Dishwasher, Disposal, Oven/Range - Electric, Refrigerator, Oven - Wall
Fireplace Y
Window Features Double Hung,Storm
Appliance Dryer, Washer, Dishwasher, Disposal, Oven/Range - Electric, Refrigerator, Oven - Wall
Exterior
Exterior Feature Patio(s), Porch(es)
View Garden/Lawn
Roof Type Composite
Accessibility None
Porch Patio(s), Porch(es)
Road Frontage Public
Garage N
Building
Lot Description Landscaping, Cul-de-sac
Foundation Block
Sewer Septic Exists
Water Public
Architectural Style Split Foyer, Split Level
Additional Building Above Grade, Below Grade
Structure Type High
New Construction N
Schools
Middle Schools Burley
High Schools Monticello
School District Albemarle County Public Schools
Others
Ownership Other
Security Features Smoke Detector
Special Listing Condition Standard
Read Less Info
Want to know what your home might be worth? Contact us for a FREE valuation!

Our team is ready to help you sell your home for the highest possible price ASAP

Bought with THE SASHA FARMER TEAM • STORY HOUSE REAL ESTATE
"My job is to find and attract mastery-based agents to the office, protect the culture, and make sure everyone is happy! "







