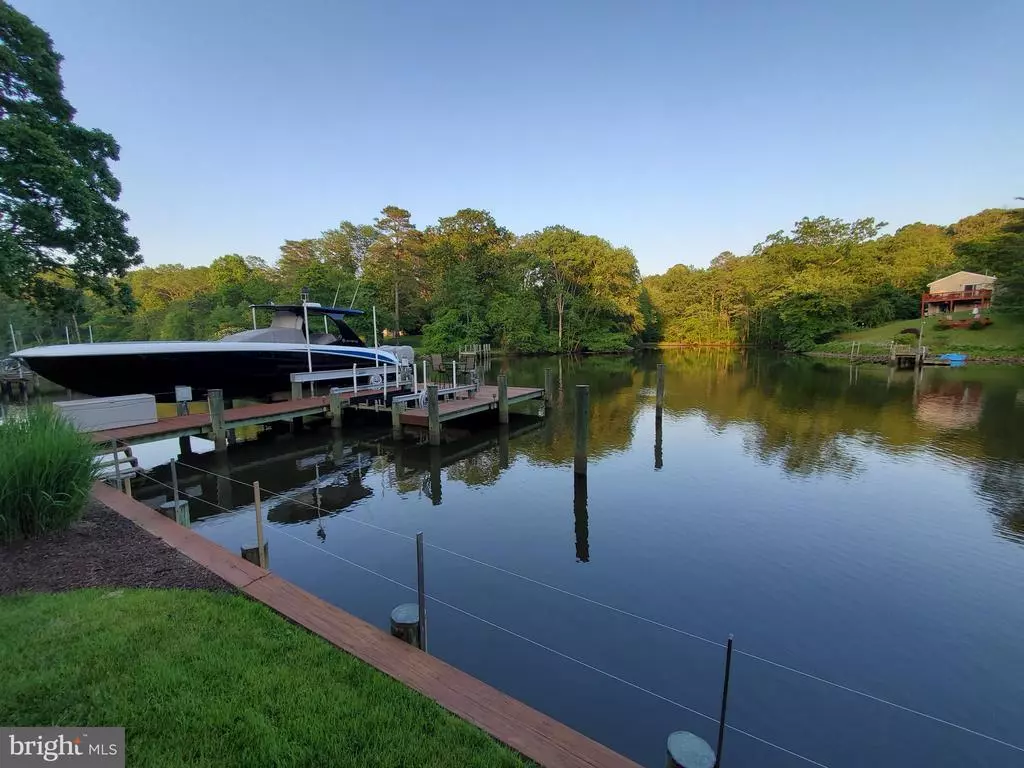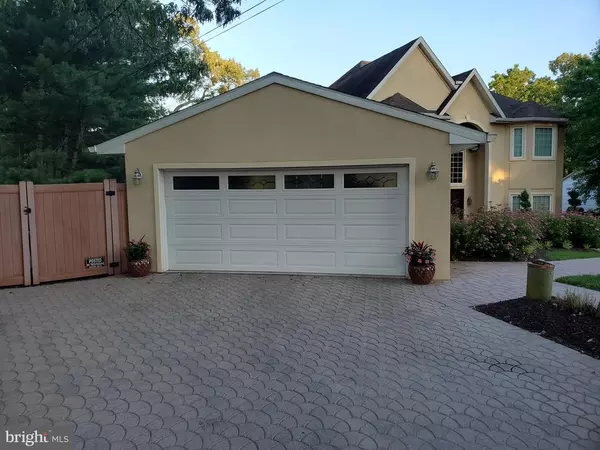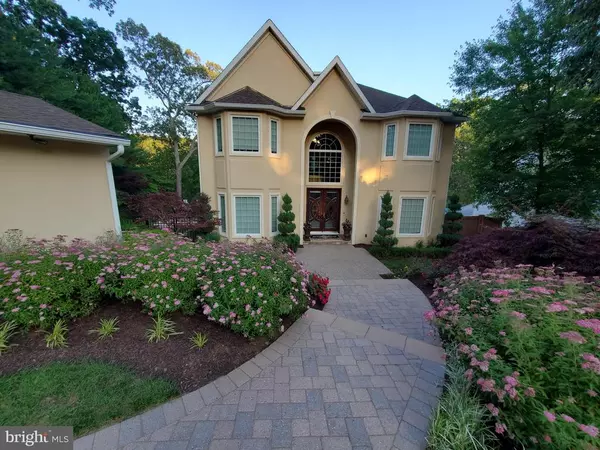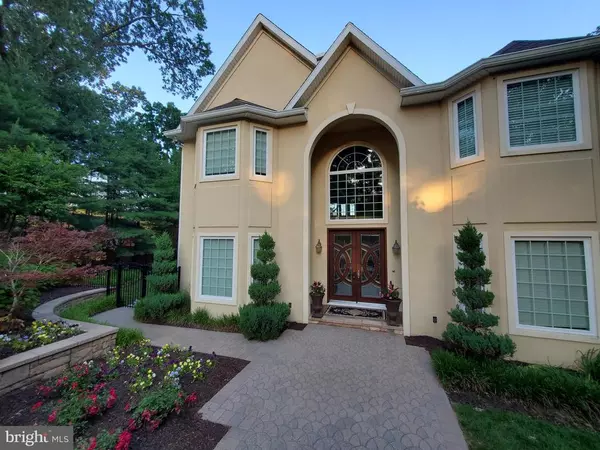$1,275,000
$1,299,900
1.9%For more information regarding the value of a property, please contact us for a free consultation.
4 Beds
4 Baths
4,594 SqFt
SOLD DATE : 04/20/2021
Key Details
Sold Price $1,275,000
Property Type Single Family Home
Sub Type Detached
Listing Status Sold
Purchase Type For Sale
Square Footage 4,594 sqft
Price per Sqft $277
Subdivision Chelsea Beach
MLS Listing ID MDAA456818
Sold Date 04/20/21
Style Traditional
Bedrooms 4
Full Baths 4
HOA Y/N N
Abv Grd Liv Area 3,176
Originating Board BRIGHT
Year Built 2010
Annual Tax Amount $9,888
Tax Year 2021
Lot Size 0.382 Acres
Acres 0.38
Property Description
Waterfront home that offers a perfect storm for everyone. Large 15x15 walk in closet for her and a kitchen that is set for entertaining with massive island and separate full fridge and full freezer. Man cave with TV room, fireplace, bar, pool table area, card table area, dart board area, hot tub and room for a drum set for him. Saltwater pool with automatic cover for the kids and large park walking distance to Lake Shore Athletic Club. Custom Home built in 2010. The greatest part is that its waterfront so everyone gets to enjoy boating. This home is open concept with views of the water from kitchen, dining & great room. Asking 1,399,000.00 for this 4 bed, 4 full bath, plus office and bonus room and walk out basement, 5,224 sq. ft. under roof. Basement can easily be converted to in-law suite with one unofficial bedroom already complete and plumbing electric hook up already installed for a 2nd laundry room.
Location
State MD
County Anne Arundel
Zoning R2
Rooms
Basement Connecting Stairway, Daylight, Full, Heated, Walkout Level, Outside Entrance, Poured Concrete, Sump Pump, Water Proofing System
Main Level Bedrooms 1
Interior
Interior Features Attic/House Fan, Built-Ins, Ceiling Fan(s), Family Room Off Kitchen, Kitchen - Eat-In, Walk-in Closet(s), Attic, Bar, Carpet, Chair Railings, Crown Moldings, Dining Area, Entry Level Bedroom, Floor Plan - Open, Formal/Separate Dining Room, Kitchen - Island, Spiral Staircase, Upgraded Countertops, WhirlPool/HotTub
Hot Water Propane, Tankless
Heating Heat Pump(s), Heat Pump - Electric BackUp, Heat Pump - Gas BackUp
Cooling Attic Fan, Ceiling Fan(s), Central A/C, Heat Pump(s)
Flooring Ceramic Tile, Hardwood, Stone, Marble, Partially Carpeted, Carpet
Fireplaces Number 1
Equipment Built-In Microwave, Dishwasher, Disposal, Cooktop - Down Draft, Dryer - Electric, Dryer - Front Loading, Energy Efficient Appliances, ENERGY STAR Clothes Washer, ENERGY STAR Dishwasher, ENERGY STAR Freezer, ENERGY STAR Refrigerator, Freezer, Icemaker, Instant Hot Water, Oven - Self Cleaning, Oven - Wall, Refrigerator, Water Conditioner - Owned, Water Heater - Tankless
Window Features Bay/Bow,Double Pane,Energy Efficient,Insulated,Low-E,Screens,Vinyl Clad
Appliance Built-In Microwave, Dishwasher, Disposal, Cooktop - Down Draft, Dryer - Electric, Dryer - Front Loading, Energy Efficient Appliances, ENERGY STAR Clothes Washer, ENERGY STAR Dishwasher, ENERGY STAR Freezer, ENERGY STAR Refrigerator, Freezer, Icemaker, Instant Hot Water, Oven - Self Cleaning, Oven - Wall, Refrigerator, Water Conditioner - Owned, Water Heater - Tankless
Heat Source Propane - Owned
Laundry Lower Floor
Exterior
Exterior Feature Patio(s), Deck(s), Porch(es)
Parking Features Garage - Front Entry, Garage Door Opener
Garage Spaces 2.0
Pool Saltwater, Above Ground, Fenced, Heated
Utilities Available Cable TV, Electric Available, Phone, Sewer Available, Water Available
Waterfront Description Private Dock Site
Water Access Y
Water Access Desc Boat - Powered,Canoe/Kayak,Fishing Allowed,Personal Watercraft (PWC),Private Access,Sail,Waterski/Wakeboard
View Scenic Vista, Water, River
Roof Type Architectural Shingle
Accessibility 2+ Access Exits
Porch Patio(s), Deck(s), Porch(es)
Total Parking Spaces 2
Garage Y
Building
Story 3
Sewer Aerobic Septic
Water Well
Architectural Style Traditional
Level or Stories 3
Additional Building Above Grade, Below Grade
Structure Type 9'+ Ceilings,High,2 Story Ceilings,Vaulted Ceilings
New Construction N
Schools
Elementary Schools Lake Shore Elementary At Chesapeake Bay
Middle Schools Chesapeake Bay
High Schools Chesapeake
School District Anne Arundel County Public Schools
Others
Senior Community No
Tax ID 020318590009160
Ownership Fee Simple
SqFt Source Assessor
Security Features Motion Detectors,Security System,Smoke Detector,Surveillance Sys
Special Listing Condition Standard
Read Less Info
Want to know what your home might be worth? Contact us for a FREE valuation!

Our team is ready to help you sell your home for the highest possible price ASAP

Bought with Andrew K Ledford • Weichert Realtors - Blue Ribbon
"My job is to find and attract mastery-based agents to the office, protect the culture, and make sure everyone is happy! "







