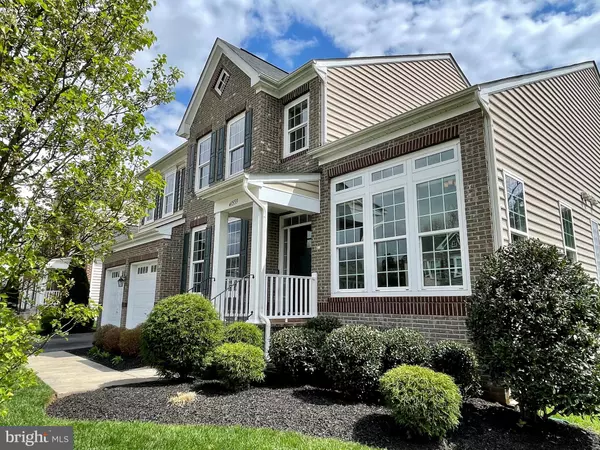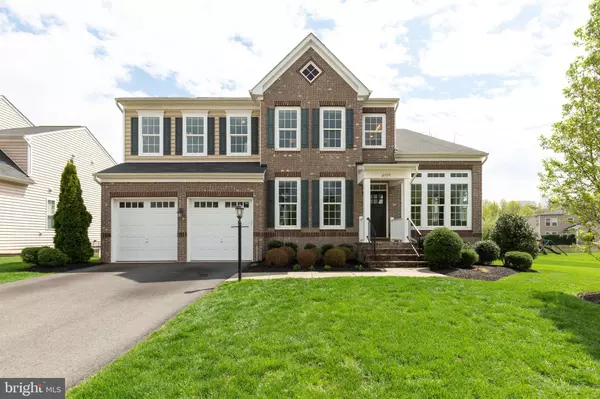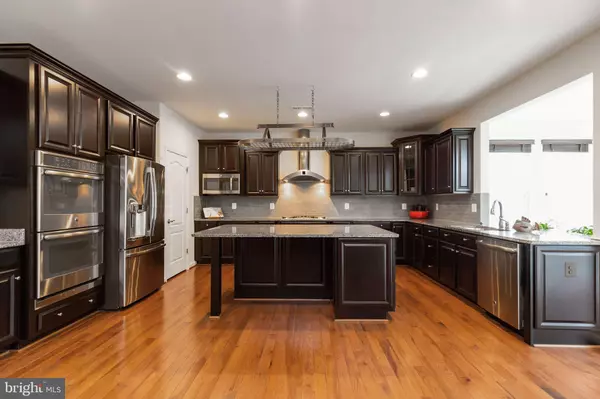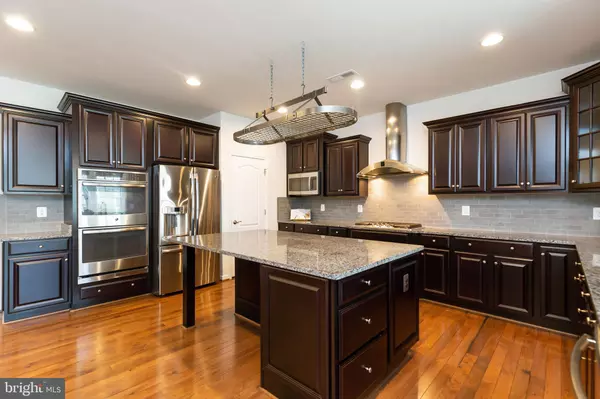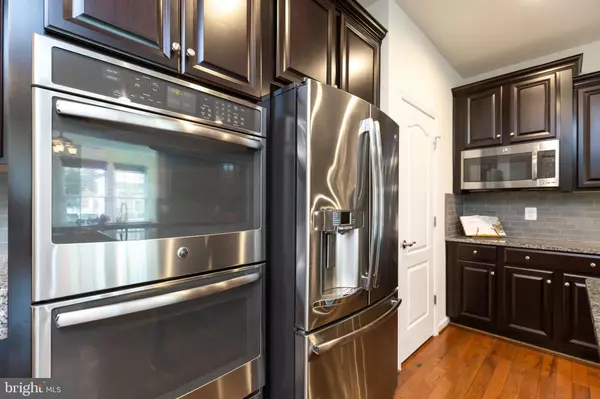$970,000
$859,900
12.8%For more information regarding the value of a property, please contact us for a free consultation.
6 Beds
6 Baths
5,694 SqFt
SOLD DATE : 05/17/2021
Key Details
Sold Price $970,000
Property Type Single Family Home
Sub Type Detached
Listing Status Sold
Purchase Type For Sale
Square Footage 5,694 sqft
Price per Sqft $170
Subdivision Marrwood
MLS Listing ID VALO435578
Sold Date 05/17/21
Style Colonial
Bedrooms 6
Full Baths 5
Half Baths 1
HOA Fees $96/mo
HOA Y/N Y
Abv Grd Liv Area 3,994
Originating Board BRIGHT
Year Built 2013
Annual Tax Amount $7,692
Tax Year 2021
Lot Size 10,454 Sqft
Acres 0.24
Property Description
This well-maintained 7-year young home has everything. Located in the Marrwood section of Stone Ridge, this Van Metre home features 6, yes 6 bedrooms, including a large first floor in-law bedroom and legal bedroom on the lower level. The open floor plan main level boasts gleaming hardwood floors, a gourmet kitchen with SS appliances, gas cooktop and large island all that lead to the morning room that beams with light through the many windows and the open family room. The stone fireplace is a focal point for the family room. The split staircase takes you to the upper level where you enter an enormous bonus room (school at home, additional home office space, etc.), a large owners' suite with 2 walk-in closets and dual vanities, soaking tub and separate shower in the owners' bathroom. 3 additional large guest rooms, one with en suite bathroom complete the upper level. The lower level features a large rec room, legal bedroom with full bathroom, large study/den, wet bar & theater room. It has it all! The home has been freshly painted and meticulously maintained. All of the Stone Ridge amenities are yours to enjoy! Welcome home to Marrwood!
Location
State VA
County Loudoun
Zoning 05
Rooms
Other Rooms Living Room, Dining Room, Kitchen, Family Room, Den, Foyer, Breakfast Room, Laundry, Recreation Room, Media Room, Bonus Room
Basement Full, Fully Finished, Outside Entrance
Main Level Bedrooms 1
Interior
Hot Water Natural Gas
Heating Central, Forced Air
Cooling Central A/C
Fireplaces Number 1
Equipment Built-In Microwave, Dishwasher, Dryer, Disposal, Exhaust Fan, Oven - Double, Refrigerator, Stainless Steel Appliances, Washer
Fireplace Y
Appliance Built-In Microwave, Dishwasher, Dryer, Disposal, Exhaust Fan, Oven - Double, Refrigerator, Stainless Steel Appliances, Washer
Heat Source Natural Gas
Exterior
Parking Features Garage - Front Entry
Garage Spaces 4.0
Utilities Available Under Ground
Water Access N
Accessibility None
Attached Garage 2
Total Parking Spaces 4
Garage Y
Building
Story 3
Sewer Public Sewer
Water Public
Architectural Style Colonial
Level or Stories 3
Additional Building Above Grade, Below Grade
New Construction N
Schools
Elementary Schools Arcola
Middle Schools Mercer
High Schools John Champe
School District Loudoun County Public Schools
Others
Senior Community No
Tax ID 247489011000
Ownership Fee Simple
SqFt Source Assessor
Acceptable Financing Cash, Conventional, FHA, USDA, VA, VHDA
Listing Terms Cash, Conventional, FHA, USDA, VA, VHDA
Financing Cash,Conventional,FHA,USDA,VA,VHDA
Special Listing Condition Standard
Read Less Info
Want to know what your home might be worth? Contact us for a FREE valuation!

Our team is ready to help you sell your home for the highest possible price ASAP

Bought with SAINATH VARMA ALLURI • Alluri Realty, Inc.
"My job is to find and attract mastery-based agents to the office, protect the culture, and make sure everyone is happy! "



