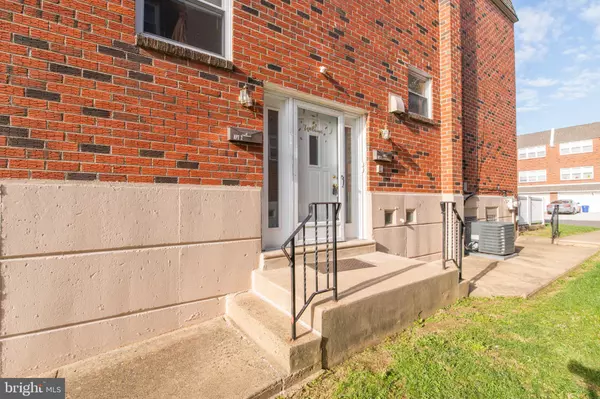$382,000
$382,000
For more information regarding the value of a property, please contact us for a free consultation.
1,968 SqFt
SOLD DATE : 10/27/2021
Key Details
Sold Price $382,000
Property Type Single Family Home
Sub Type Twin/Semi-Detached
Listing Status Sold
Purchase Type For Sale
Square Footage 1,968 sqft
Price per Sqft $194
Subdivision Bustleton
MLS Listing ID PAPH2036060
Sold Date 10/27/21
Style Other
Abv Grd Liv Area 1,968
Originating Board BRIGHT
Year Built 1976
Annual Tax Amount $3,047
Tax Year 2021
Lot Size 3,068 Sqft
Acres 0.07
Lot Dimensions 28.47 x 107.77
Property Description
Rare twin duplex for a fantastic investment opportunity! This well maintained property is located on a quiet neighborhood with excellent curb appeal. Each unit is 2 beds with good closet space and 1.5 baths. Carpet throughout, newer central air system and brand new hot water heater for 2nd floor unit. The full, clean basement has separate washer and dryers for the units and 2 rear driveways with 2 car garage. Conveniently located close to schools, shopping centers for all your shopping needs, and transportation. Minutes from major roadways like Roosevelt Blvd, Grant & Blvd and Red lion & Blvd for quick and easy transportation! If you want to live close to Center City Philadelphia but away from the city’s hustle and bustle, Bustleton may be the location for you! Enjoy a blend of urban and suburban amenities. With lots of green space from near-by Pennypack Park, Benjamin Rush State Park, and Lackman Playground, perfect for all walks of life.
Location
State PA
County Philadelphia
Area 19115 (19115)
Zoning RTA1
Rooms
Basement Full
Interior
Interior Features Carpet, Combination Dining/Living, Floor Plan - Traditional, Tub Shower
Hot Water Natural Gas
Heating Forced Air
Cooling Central A/C
Flooring Carpet, Tile/Brick
Equipment Dishwasher, Oven - Double, Oven/Range - Gas, Refrigerator, Dryer, Washer
Appliance Dishwasher, Oven - Double, Oven/Range - Gas, Refrigerator, Dryer, Washer
Heat Source Natural Gas
Exterior
Parking Features Garage - Rear Entry
Garage Spaces 2.0
Water Access N
Accessibility None
Attached Garage 2
Total Parking Spaces 2
Garage Y
Building
Foundation Concrete Perimeter
Sewer Public Sewer
Water Public
Architectural Style Other
Additional Building Above Grade, Below Grade
New Construction N
Schools
School District The School District Of Philadelphia
Others
Tax ID 581484017
Ownership Fee Simple
SqFt Source Assessor
Special Listing Condition Standard
Read Less Info
Want to know what your home might be worth? Contact us for a FREE valuation!

Our team is ready to help you sell your home for the highest possible price ASAP

Bought with Jonilda Barxha • High Lite Realty LLC

"My job is to find and attract mastery-based agents to the office, protect the culture, and make sure everyone is happy! "







