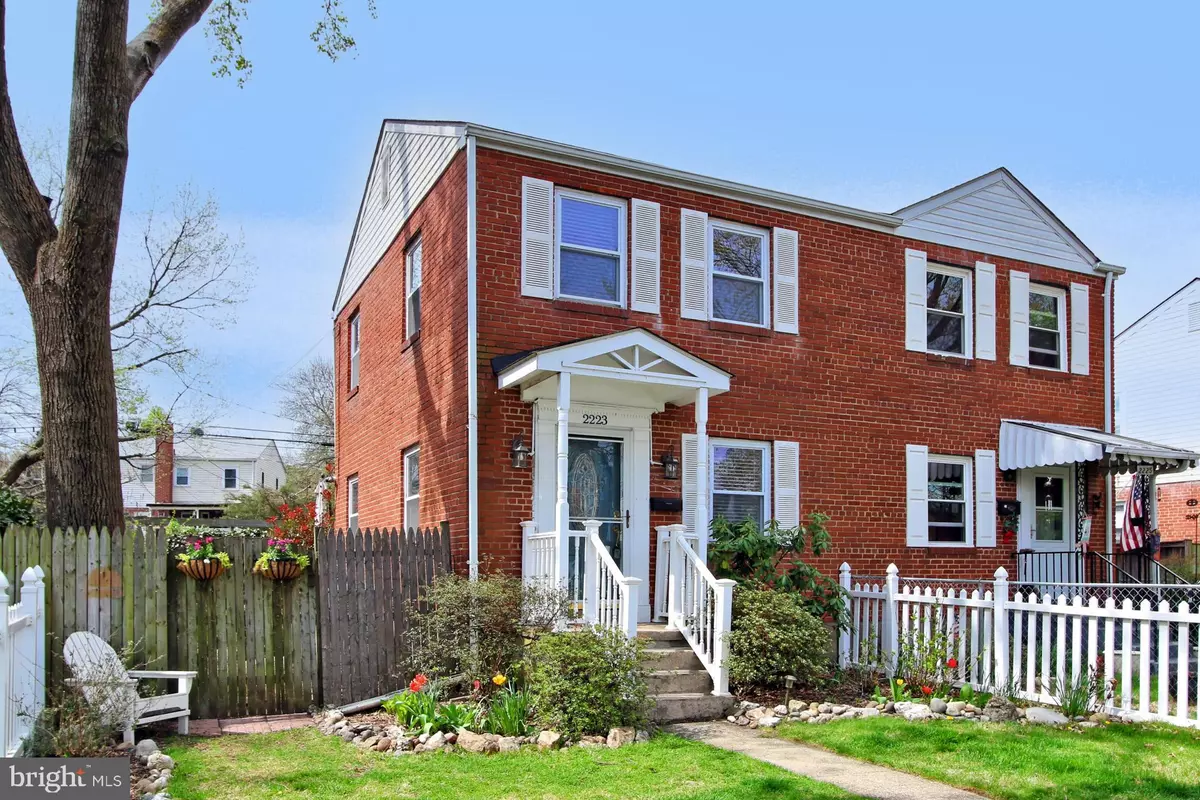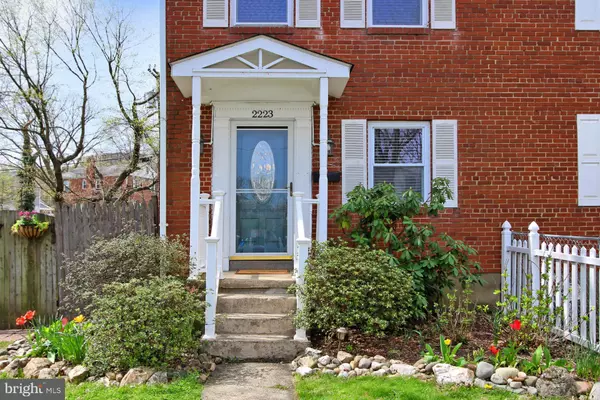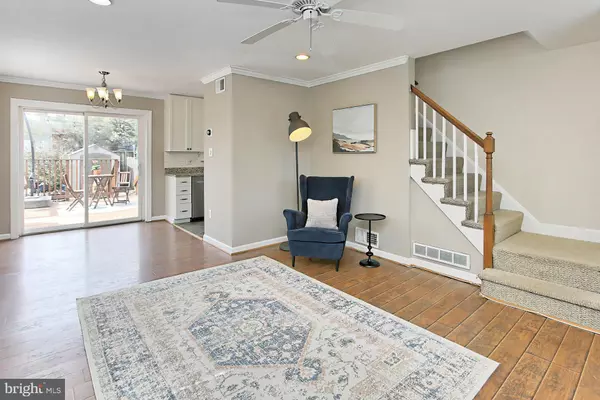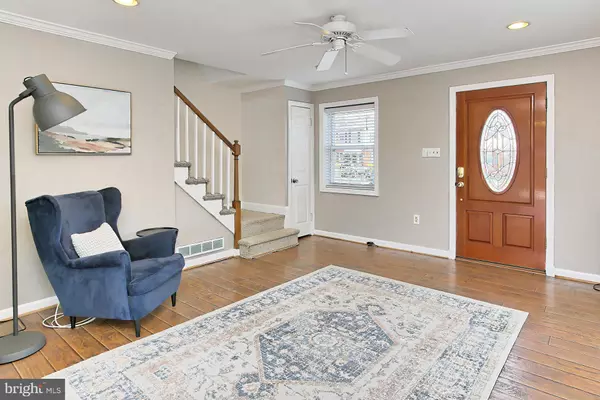$539,900
$539,900
For more information regarding the value of a property, please contact us for a free consultation.
2 Beds
2 Baths
1,224 SqFt
SOLD DATE : 04/29/2022
Key Details
Sold Price $539,900
Property Type Single Family Home
Sub Type Twin/Semi-Detached
Listing Status Sold
Purchase Type For Sale
Square Footage 1,224 sqft
Price per Sqft $441
Subdivision Huntington
MLS Listing ID VAFX2062358
Sold Date 04/29/22
Style Colonial
Bedrooms 2
Full Baths 1
Half Baths 1
HOA Y/N N
Abv Grd Liv Area 816
Originating Board BRIGHT
Year Built 1947
Annual Tax Amount $5,427
Tax Year 2021
Lot Size 3,270 Sqft
Acres 0.08
Property Description
LOCATION, LOCATION, LOCATION - Updated 3 level brick home just an 8 minute walk to Huntington Metro. Welcome to 2223 Arlington Terrace in the sought after Huntington neighborhood. Come up the entry stairs in front of the property and note the new retaining wall (2020) and fully fenced property- both front and rear. The property front door with glass panel and front storm door both upgraded. You will find once inside that all interior doors have been upgraded as well. So have the windows with upgraded Pella vinyl replacement windows. Boasts a bright and open main level floor plan with living room/dining area combination with upgraded tile flooring, smart recessed lighting & crown molding. Step over to the upgraded and reconfigured kitchen. If you have been in other homes in the neighborhood, you will notice that the door that used to go out to the back from the kitchen has been replaced by a window and an upgraded Pella sliding glass door was added to the rear of the home off of the dining area. Allows a ton more light to come into the main living area and allows convenient walk out to the rear deck. The updates in the kitchen also include new high end (Kitchen Aid. Samsung etc) stainless steel appliances (2020), real wood refaced cabinets (2021), granite counters, tile backsplash, recessed lighting & tile flooring. For those chefs out there, we have gas cooking as well. Moving upstairs we have two good sized bedrooms with ceiling fans and generous closets & updated full bath in hallway. Attic access in hallway as well with some flooring adding valuable storage. Down to the lower level we have updated hardwood stairs going down & a large recreation room with newly added Murphy bed and built-ins (2020). Lower level also boasts convenient upgraded half bath, recessed lighting, tile flooring and spacious utility room with washer & dryer. Out back we have a deck off the SGD from the home with newly redone railings & new privacy fence on right of deck (2021). Other rear fencing done in 2016. Yard also boasts big storage shed, landscaping and distinctive archway on side of home. Note that parking slab in back can be added if new Owner desires. There is already a curb cut in the back and some other homes in neighborhood have opted that way. All this and a superlative location not only a short walk to the Metro but easy access to major roadways (395.95,495, Route 1) as well as Alexandria Old Town. If you like to walk, Owners enjoyed the walk over to Old Town for the Farmers Market as well as the walk over to Hoffman Center for dinner and a movie (near where new Wegman's is opening). Neighborhood also boasts the close by Community Center, Farrington Park and the Huntington park and walking trail. For those bikers, biking into DC and Alexandria Old Town is a breeze as you can connect to Mount Vernon Trail once you cross over Route 1. OPEN SATURDAY 1-4 PM.
Location
State VA
County Fairfax
Zoning 180
Rooms
Other Rooms Living Room, Dining Room, Bedroom 2, Kitchen, Bedroom 1, Recreation Room, Utility Room, Bathroom 1, Bathroom 2, Attic
Basement Full, Fully Finished, Connecting Stairway
Interior
Interior Features Attic, Ceiling Fan(s), Crown Moldings, Dining Area, Floor Plan - Open, Recessed Lighting, Upgraded Countertops, Walk-in Closet(s)
Hot Water Natural Gas
Heating Forced Air
Cooling Ceiling Fan(s), Central A/C
Flooring Ceramic Tile, Carpet, Vinyl
Equipment Dishwasher, Disposal, Dryer, Exhaust Fan, Microwave, Oven/Range - Gas, Refrigerator, Stove, Washer
Fireplace N
Window Features Screens
Appliance Dishwasher, Disposal, Dryer, Exhaust Fan, Microwave, Oven/Range - Gas, Refrigerator, Stove, Washer
Heat Source Natural Gas
Laundry Lower Floor, Dryer In Unit, Washer In Unit
Exterior
Exterior Feature Deck(s)
Fence Fully, Rear
Water Access N
Roof Type Composite
Accessibility None
Porch Deck(s)
Garage N
Building
Lot Description Landscaping
Story 3
Foundation Concrete Perimeter
Sewer Public Sewer
Water Public
Architectural Style Colonial
Level or Stories 3
Additional Building Above Grade, Below Grade
New Construction N
Schools
School District Fairfax County Public Schools
Others
Senior Community No
Tax ID 83-1-14-B -58A
Ownership Fee Simple
SqFt Source Assessor
Special Listing Condition Standard
Read Less Info
Want to know what your home might be worth? Contact us for a FREE valuation!

Our team is ready to help you sell your home for the highest possible price ASAP

Bought with Austin McLean Southern • Samson Properties
"My job is to find and attract mastery-based agents to the office, protect the culture, and make sure everyone is happy! "







