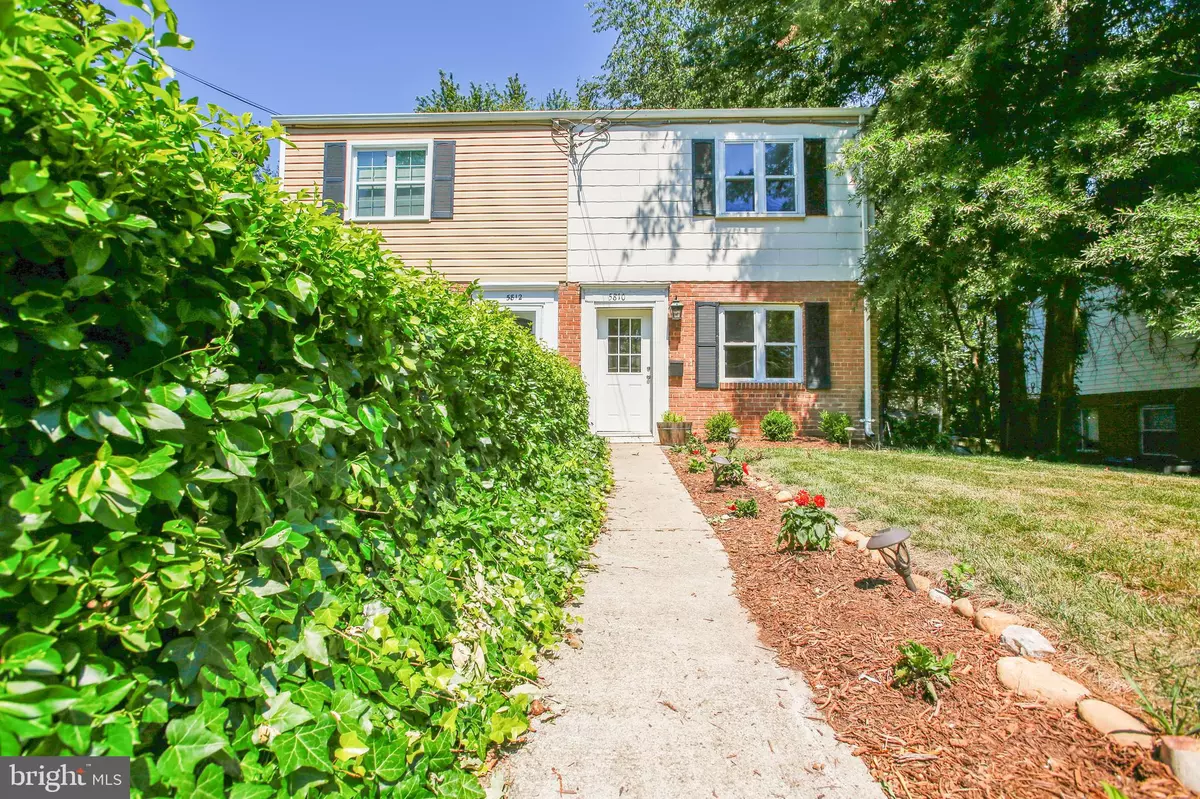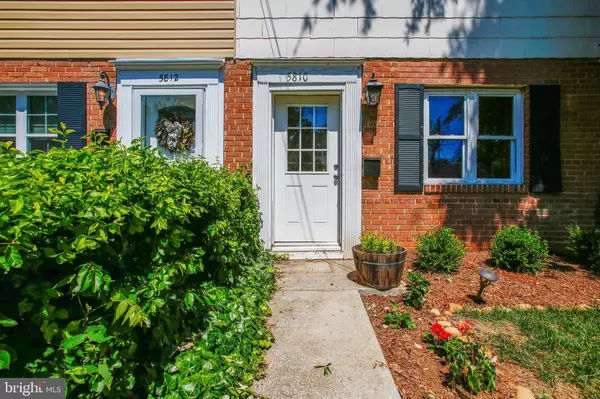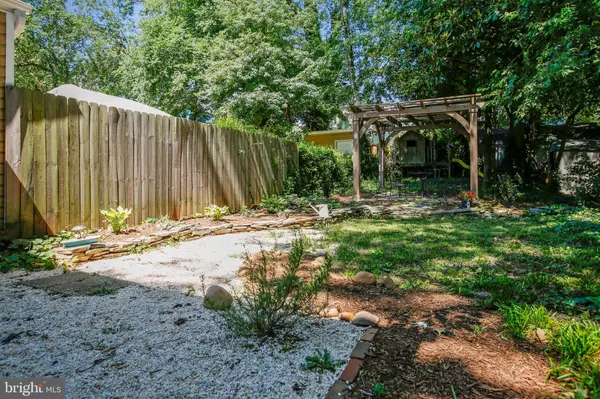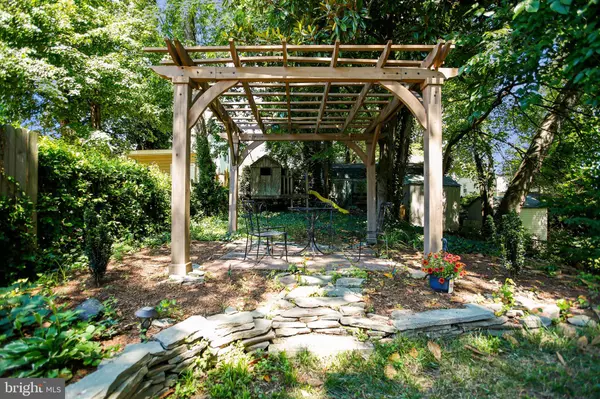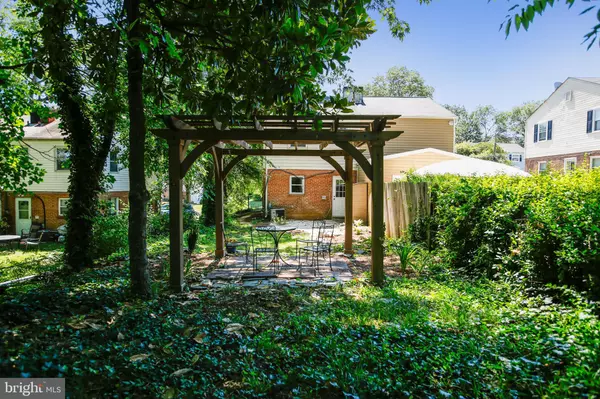$405,000
$410,000
1.2%For more information regarding the value of a property, please contact us for a free consultation.
2 Beds
1 Bath
896 SqFt
SOLD DATE : 05/06/2022
Key Details
Sold Price $405,000
Property Type Single Family Home
Sub Type Twin/Semi-Detached
Listing Status Sold
Purchase Type For Sale
Square Footage 896 sqft
Price per Sqft $452
Subdivision Huntington
MLS Listing ID VAFX2056796
Sold Date 05/06/22
Style Colonial
Bedrooms 2
Full Baths 1
HOA Y/N N
Abv Grd Liv Area 896
Originating Board BRIGHT
Year Built 1951
Annual Tax Amount $4,403
Tax Year 2020
Lot Size 4,207 Sqft
Acres 0.1
Property Description
Lowest price in Huntington. Location, convenience and new major renovations! 5 minute walk to the Huntington Metro. Approximately 15 minutes to L'Enfant Plaza by metro. This beautifully upgraded home offers a deep, fenced back yard with plenty of room for relaxation. Interior updates include a new kitchen remodel with cabinets, backsplash, flooring, butcher-block countertop, stainless steel refrigerator and disposal completed in 2021. All new HVAC in 2022, Additional updates in 2021 include new windows, front and rear exterior doors, engineered hardwood floor in the living room and landscaping. Updates from 2019-2020 include water heater, stainless steel gas stove, washing machine, electric air filter, UV filter and humidifier built into HVAC system. Roof was installed in 2018. A floor plan with room dimensions is available at the end of the photos. This home has it all! location, loads of upgrades and a large backyard for relaxing and entertaining. A must see home!
Location
State VA
County Fairfax
Zoning 180
Interior
Interior Features Combination Dining/Living, Floor Plan - Open, Kitchen - Galley, Tub Shower, Upgraded Countertops, Ceiling Fan(s)
Hot Water Natural Gas
Heating Forced Air, Central
Cooling Central A/C
Flooring Engineered Wood
Equipment Dryer - Front Loading, Oven/Range - Gas, Refrigerator, Stainless Steel Appliances, Washer - Front Loading, Washer/Dryer Stacked, Water Heater
Furnishings No
Fireplace N
Window Features Replacement
Appliance Dryer - Front Loading, Oven/Range - Gas, Refrigerator, Stainless Steel Appliances, Washer - Front Loading, Washer/Dryer Stacked, Water Heater
Heat Source Natural Gas
Laundry Dryer In Unit, Washer In Unit, Main Floor
Exterior
Exterior Feature Patio(s)
Fence Rear, Chain Link, Board
Utilities Available Above Ground, Cable TV Available, Electric Available, Natural Gas Available, Phone Connected, Sewer Available, Water Available
Water Access N
Accessibility None
Porch Patio(s)
Garage N
Building
Lot Description Landscaping, Partly Wooded, Rear Yard, Front Yard
Story 2
Foundation Slab
Sewer Public Sewer
Water Public
Architectural Style Colonial
Level or Stories 2
Additional Building Above Grade, Below Grade
New Construction N
Schools
Elementary Schools Cameron
Middle Schools Twain
High Schools Edison
School District Fairfax County Public Schools
Others
Pets Allowed Y
Senior Community No
Tax ID 0831 11 0021B
Ownership Fee Simple
SqFt Source Assessor
Acceptable Financing Cash, Conventional, FHA, VA, VHDA
Listing Terms Cash, Conventional, FHA, VA, VHDA
Financing Cash,Conventional,FHA,VA,VHDA
Special Listing Condition Standard
Pets Allowed No Pet Restrictions
Read Less Info
Want to know what your home might be worth? Contact us for a FREE valuation!

Our team is ready to help you sell your home for the highest possible price ASAP

Bought with Maxwell E Rabin • TTR Sotheby's International Realty
"My job is to find and attract mastery-based agents to the office, protect the culture, and make sure everyone is happy! "


