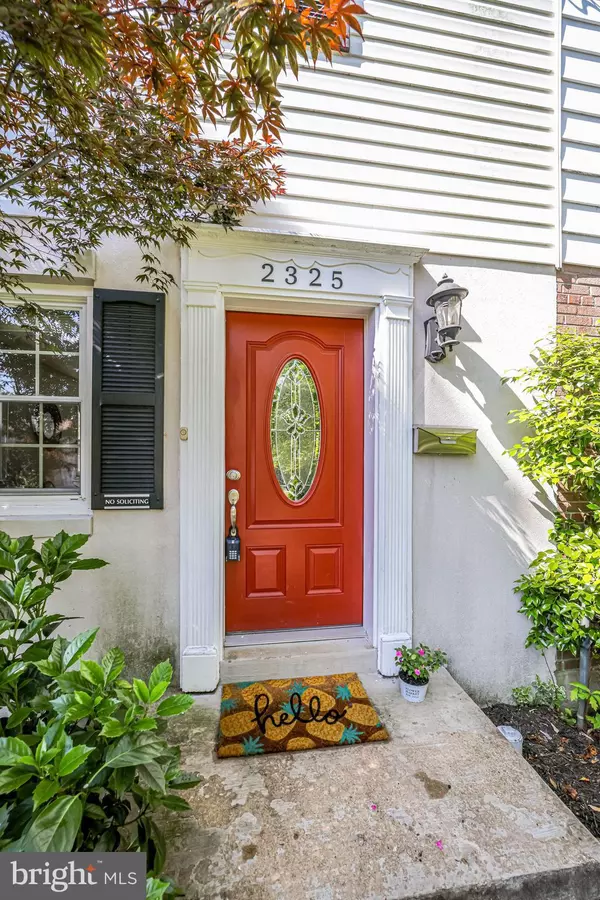$573,500
$573,500
For more information regarding the value of a property, please contact us for a free consultation.
3 Beds
3 Baths
1,344 SqFt
SOLD DATE : 06/29/2022
Key Details
Sold Price $573,500
Property Type Single Family Home
Sub Type Twin/Semi-Detached
Listing Status Sold
Purchase Type For Sale
Square Footage 1,344 sqft
Price per Sqft $426
Subdivision Huntington
MLS Listing ID VAFX2069906
Sold Date 06/29/22
Style Colonial
Bedrooms 3
Full Baths 2
Half Baths 1
HOA Y/N N
Abv Grd Liv Area 896
Originating Board BRIGHT
Year Built 1949
Annual Tax Amount $5,469
Tax Year 2022
Lot Size 3,600 Sqft
Acres 0.08
Property Description
Beautifully kept, charming and with features not found often in a Huntington Duplex. Whole house was updated and remodeled in 2014! Amazing 3 real bedrooms to include the upper two and a lower level bedroom with an egress window. Walk-Up Steps to the exterior from the basement! 2 Full Baths and a Main Level Half Bath!. Beautiful hardwood floors throughout the main and upper levels. Lovely and roomy kitchen with maple cabinetry, quartz counter tops, stainless steel appliances and breakfast bar. Walk out from the kitchen to the gorgeous landcaped, private backyard with a stamped concrete patio and privacy fence all around. Metro access (5 minute walk), brand new (opened May 2022!) Wegmans less than 5 mins (1.2 mi!), close to Old Town, Del Ray, Ft. Belvoir, Mt. Vernon, just off 495 & Rt. 1, close to I-95 & GW Parkway, commuters dream, Pentagon, Amazon HQ2, Hoffman Town Center (AMC, great restaurants), less than 20 minutes to downtown DC!
Location
State VA
County Fairfax
Zoning 180
Rooms
Basement Connecting Stairway, Rear Entrance, Outside Entrance, Sump Pump, Daylight, Full
Interior
Interior Features Breakfast Area, Combination Dining/Living, Window Treatments, Wood Floors
Hot Water Electric
Heating Forced Air
Cooling Ceiling Fan(s), Central A/C
Equipment Dishwasher, Disposal, Dryer, Icemaker, Refrigerator, Washer, Oven/Range - Gas, Microwave
Fireplace N
Window Features Double Pane,ENERGY STAR Qualified,Insulated
Appliance Dishwasher, Disposal, Dryer, Icemaker, Refrigerator, Washer, Oven/Range - Gas, Microwave
Heat Source Natural Gas
Exterior
Exterior Feature Patio(s)
Fence Partially
Water Access N
View City
Roof Type Asphalt
Street Surface Paved
Accessibility None
Porch Patio(s)
Road Frontage Public
Garage N
Building
Lot Description Vegetation Planting, Private
Story 3
Foundation Block
Sewer Public Sewer
Water Public
Architectural Style Colonial
Level or Stories 3
Additional Building Above Grade, Below Grade
Structure Type Dry Wall,Other
New Construction N
Schools
Elementary Schools Cameron
Middle Schools Twain
High Schools Edison
School District Fairfax County Public Schools
Others
Senior Community No
Tax ID 83-1-10- -39A
Ownership Fee Simple
SqFt Source Assessor
Special Listing Condition Standard
Read Less Info
Want to know what your home might be worth? Contact us for a FREE valuation!

Our team is ready to help you sell your home for the highest possible price ASAP

Bought with Faith Mading • KW Metro Center
"My job is to find and attract mastery-based agents to the office, protect the culture, and make sure everyone is happy! "







