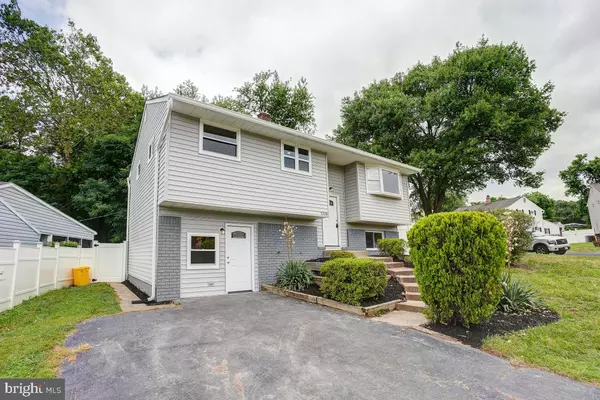$415,000
$415,000
For more information regarding the value of a property, please contact us for a free consultation.
4 Beds
2 Baths
1,605 SqFt
SOLD DATE : 07/29/2022
Key Details
Sold Price $415,000
Property Type Single Family Home
Sub Type Detached
Listing Status Sold
Purchase Type For Sale
Square Footage 1,605 sqft
Price per Sqft $258
Subdivision Rippling Ridge
MLS Listing ID MDAA2037784
Sold Date 07/29/22
Style Split Foyer
Bedrooms 4
Full Baths 2
HOA Y/N N
Abv Grd Liv Area 1,005
Originating Board BRIGHT
Year Built 1961
Annual Tax Amount $2,929
Tax Year 2021
Lot Size 8,687 Sqft
Acres 0.2
Property Description
Beautiful, fully Renovated Home in Glen Burnie on a corner lot. The home has been renovated from top to bottom, inside and out, and includes New Roof, New Siding, New Windows, New HVAC , New hot water heater, New Electric Panel and New Electric throughout the home. New Gutters, New Vinyl Privacy Fence. Featuring 4 bedrooms and 2 full bathrooms, this split foyer with shiplap accent wall entryway leads up to a brand new, modern Kitchen with brand new cabinets, quartz countertops with an eat in peninsula featuring a waterfall countertop, Stainless Steel GE Appliances, and glass back splash. Separate dining room and living room, as well as Brand new Hardwood Floors throughout the main level, including a master bedroom with a private entry into the bathroom, as well as newly structured closets in all 3 main level bedrooms. The lower level has beautiful ceramic tile throughout, including a sunroom that overlooks the back yard and features new skylights and ceiling fan. Basement level also includes a 4th bedroom with a huge closet and private entrance. Electrical closet, Separate room for laundry, and Separate utility room that houses the brand new HVAC system and hot water heater. Home has brand new lighting throughout the whole house including selectable recessed lighting to match your preference and new exterior lighting at all 3 entrances. The renovated Cromwell Elementary School is right around the corner. Within 10 minutes of BWI. Close to 97, 695, 100 and 295 - Desirable commuter location!
Location
State MD
County Anne Arundel
Zoning R5
Rooms
Basement Fully Finished
Main Level Bedrooms 3
Interior
Interior Features Attic, Breakfast Area, Ceiling Fan(s), Crown Moldings, Combination Kitchen/Dining, Dining Area, Entry Level Bedroom, Floor Plan - Open, Kitchen - Island, Primary Bath(s), Recessed Lighting, Skylight(s), Tub Shower, Upgraded Countertops, Walk-in Closet(s), Window Treatments, Other
Hot Water Natural Gas
Heating Central
Cooling Central A/C, Ceiling Fan(s), Attic Fan, Programmable Thermostat
Heat Source Electric
Exterior
Water Access N
Roof Type Architectural Shingle
Accessibility Other
Garage N
Building
Story 2
Foundation Concrete Perimeter
Sewer Public Sewer
Water Public
Architectural Style Split Foyer
Level or Stories 2
Additional Building Above Grade, Below Grade
New Construction N
Schools
School District Anne Arundel County Public Schools
Others
Senior Community No
Tax ID 020568204685200
Ownership Fee Simple
SqFt Source Assessor
Special Listing Condition Standard
Read Less Info
Want to know what your home might be worth? Contact us for a FREE valuation!

Our team is ready to help you sell your home for the highest possible price ASAP

Bought with Travis Q Bancroft • Fathom Realty
"My job is to find and attract mastery-based agents to the office, protect the culture, and make sure everyone is happy! "







