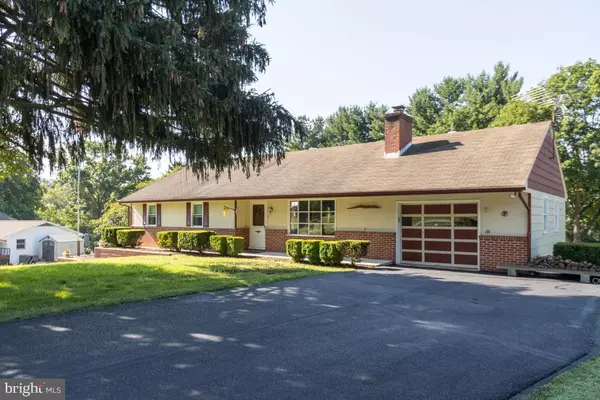$415,000
$390,000
6.4%For more information regarding the value of a property, please contact us for a free consultation.
3 Beds
2 Baths
1,894 SqFt
SOLD DATE : 09/07/2022
Key Details
Sold Price $415,000
Property Type Single Family Home
Sub Type Detached
Listing Status Sold
Purchase Type For Sale
Square Footage 1,894 sqft
Price per Sqft $219
Subdivision None Available
MLS Listing ID MDCR2009090
Sold Date 09/07/22
Style Raised Ranch/Rambler
Bedrooms 3
Full Baths 1
Half Baths 1
HOA Y/N N
Abv Grd Liv Area 1,514
Originating Board BRIGHT
Year Built 1967
Annual Tax Amount $2,790
Tax Year 2021
Lot Size 0.650 Acres
Acres 0.65
Property Description
Beautifully maintained home on a gorgeous .65 acres nestled in the Da Lib Road Cul De Sac in Finksburg. Three bedrooms and 1/1 bathrooms are conveniently located on the main level, highlighted by beautiful oak hardwood floors and original tile. Located in between Westminster and Eldersburg with convenient access to Highway 32 and 795 makes this an ideal location for commuting. This home has an attached garage with 220v electric and shop air included. The yard has been professionally landscaped and overseeded for a wonderful view from the attached 19'x12' polyvinyl deck! Hobbyists and DIY enthusiasts will love the 260 sq ft workshop with ample space for projects, and included air compressor and 220v electric supply. This home features ample storage with a full attic and a rear-walk-out 1500 sq ft basement, and a very desirable lot location within the neighborhood.
Location
State MD
County Carroll
Zoning R
Direction North
Rooms
Basement Daylight, Full
Main Level Bedrooms 3
Interior
Interior Features Attic, Breakfast Area, Ceiling Fan(s), Chair Railings, Dining Area, Entry Level Bedroom, Floor Plan - Traditional, Kitchen - Eat-In, Kitchen - Table Space, Primary Bath(s), Wood Floors
Hot Water Electric
Heating Radiant
Cooling Central A/C
Flooring Hardwood
Fireplaces Number 1
Equipment Dishwasher, Dryer - Electric, Water Heater, Washer, Stove, Refrigerator, Microwave, Icemaker
Window Features Screens,Wood Frame
Appliance Dishwasher, Dryer - Electric, Water Heater, Washer, Stove, Refrigerator, Microwave, Icemaker
Heat Source Electric
Laundry Basement
Exterior
Exterior Feature Deck(s), Patio(s)
Parking Features Garage - Front Entry, Garage Door Opener, Additional Storage Area, Inside Access
Garage Spaces 5.0
Utilities Available Cable TV, Electric Available, Phone, Phone Connected
Water Access N
View Garden/Lawn
Roof Type Asphalt
Street Surface Paved
Accessibility Doors - Swing In, Level Entry - Main
Porch Deck(s), Patio(s)
Road Frontage City/County
Attached Garage 1
Total Parking Spaces 5
Garage Y
Building
Lot Description Cul-de-sac, Front Yard, Level, No Thru Street, Rear Yard, SideYard(s)
Story 2
Foundation Block
Sewer Private Septic Tank
Water Well
Architectural Style Raised Ranch/Rambler
Level or Stories 2
Additional Building Above Grade, Below Grade
Structure Type Dry Wall
New Construction N
Schools
Elementary Schools Mechanicsville
Middle Schools Westminster West
High Schools Westminster
School District Carroll County Public Schools
Others
Pets Allowed Y
Senior Community No
Tax ID 0704019121
Ownership Fee Simple
SqFt Source Assessor
Acceptable Financing FHA, Conventional, Cash, VA, USDA
Horse Property N
Listing Terms FHA, Conventional, Cash, VA, USDA
Financing FHA,Conventional,Cash,VA,USDA
Special Listing Condition Standard
Pets Allowed No Pet Restrictions
Read Less Info
Want to know what your home might be worth? Contact us for a FREE valuation!

Our team is ready to help you sell your home for the highest possible price ASAP

Bought with Stephanie M McClellan • Northrop Realty

"My job is to find and attract mastery-based agents to the office, protect the culture, and make sure everyone is happy! "







