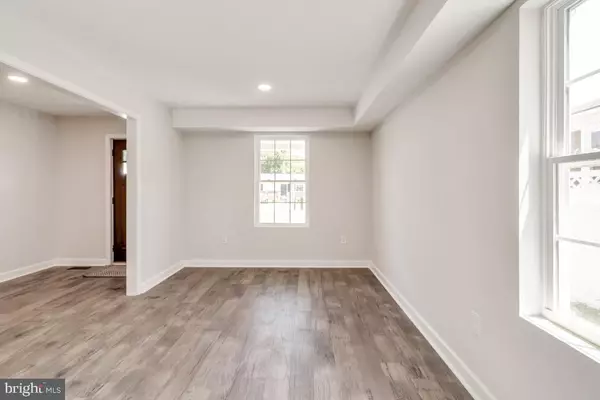$555,000
$539,900
2.8%For more information regarding the value of a property, please contact us for a free consultation.
4 Beds
4 Baths
2,980 SqFt
SOLD DATE : 11/16/2022
Key Details
Sold Price $555,000
Property Type Single Family Home
Sub Type Detached
Listing Status Sold
Purchase Type For Sale
Square Footage 2,980 sqft
Price per Sqft $186
Subdivision Margate
MLS Listing ID MDAA2045024
Sold Date 11/16/22
Style Split Level
Bedrooms 4
Full Baths 3
Half Baths 1
HOA Y/N N
Abv Grd Liv Area 1,890
Originating Board BRIGHT
Year Built 2021
Annual Tax Amount $3,060
Tax Year 2022
Lot Size 9,050 Sqft
Acres 0.21
Property Description
Gorgeous Custom built home in the lovely water oriented community of Margate. Just waiting to be scooped up by a first time home buyer or a family that needs more space. Walk through the front door of this craftsman style home into a room that could be used as a sitting room or office. The room has it's own closet and half bath. The main level features a open kitchen , living and dining room. Perfect for entertaining and enjoying family time with cathedral ceilings in the living room to make the space feel even larger. The kitchen includes white shaker cabinets with a build in microwave in the island, granite countertops, Samsung stainless steel appliances with a gas range. One full bathroom is located on the main level and two sizable bedrooms. Make your way to the upper level where the master suite is located. Featuring a large bedroom with cathedral ceilings and your own private master bathroom. The basement is partially finished and there is room to make two bedrooms in the unfinished area if desired. Contact me to schedule your private tour today!
Location
State MD
County Anne Arundel
Zoning R5
Rooms
Basement Improved, Interior Access, Outside Entrance, Partially Finished
Main Level Bedrooms 1
Interior
Hot Water Natural Gas
Heating Forced Air
Cooling Central A/C
Heat Source Natural Gas
Exterior
Water Access N
Roof Type Architectural Shingle
Accessibility None
Garage N
Building
Story 3.5
Foundation Permanent
Sewer Public Sewer
Water Public
Architectural Style Split Level
Level or Stories 3.5
Additional Building Above Grade, Below Grade
New Construction Y
Schools
School District Anne Arundel County Public Schools
Others
Senior Community No
Tax ID 020551600176190
Ownership Fee Simple
SqFt Source Assessor
Special Listing Condition Standard
Read Less Info
Want to know what your home might be worth? Contact us for a FREE valuation!

Our team is ready to help you sell your home for the highest possible price ASAP

Bought with Darrin Jones • Long & Foster Real Estate, Inc.

"My job is to find and attract mastery-based agents to the office, protect the culture, and make sure everyone is happy! "







