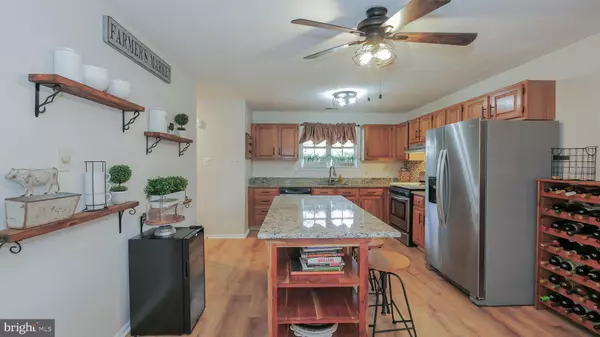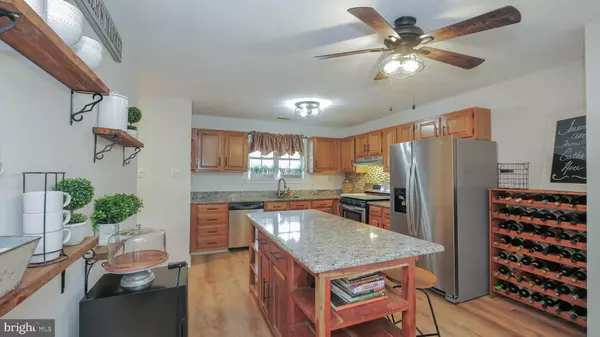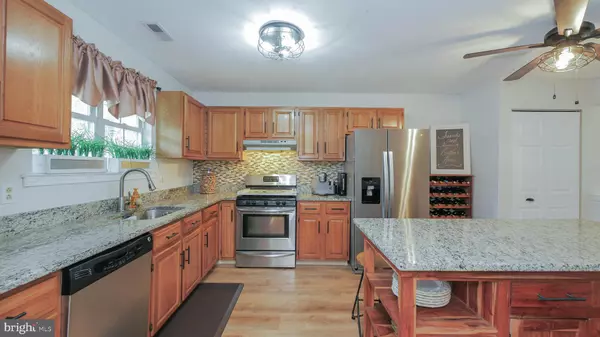$280,000
$279,999
For more information regarding the value of a property, please contact us for a free consultation.
3 Beds
3 Baths
1,650 SqFt
SOLD DATE : 12/28/2022
Key Details
Sold Price $280,000
Property Type Townhouse
Sub Type End of Row/Townhouse
Listing Status Sold
Purchase Type For Sale
Square Footage 1,650 sqft
Price per Sqft $169
Subdivision Eastampton Mews
MLS Listing ID NJBL2035812
Sold Date 12/28/22
Style Colonial
Bedrooms 3
Full Baths 2
Half Baths 1
HOA Fees $152/mo
HOA Y/N Y
Abv Grd Liv Area 1,650
Originating Board BRIGHT
Year Built 1988
Annual Tax Amount $5,932
Tax Year 2022
Lot Dimensions 25.00 x 109.10
Property Description
Townhouse Living in Eastampton! This traditional 2-Story, 3 Bedrooom/2 ½ Bath home has been updated. Freshly painted in neutral tones, and impeccably maintained by current owner. A welcoming covered front porch offers a place to hang outside or sit and enjoy your morning cup of coffee while getting the kids off to school! A large living room including corner woodburning fireplace with mantel ready to decorate for every season with LVP flooring throughout. An open kitchen has oak wood cabinetry, granite countertop, Island with granite top, microwave, SS single sink & appliances, tile back-splash behind the stove, newer double door refrigerator, dishwasher and pantry is open to the dining area which keeps the cook involved in the activities. At the top of the stairs, you’ll find two 6-panel doors which house the washer/dryer and storage area. The spacious master bedroom with windows allowing for much sunlight and a good view of the backyard. A 7’x6’ walk-in closet gives you the space you need for seasonal changing. There is a master bathroom in gray and white tones with a single sink, solid surface countertop, lighting, toilet, shower/tub all in warm trendy tones. Two other bedrooms with ample closet space share another updated full bathroom. Finished basement with carpet make for great additional living space with also Utility area for storage. Great yard makes summer BBQ's fun! Eastampton Mews is a neighborhood of courts, each owner has two-dedicated parking spaces within their respective parking areas. This community offers quick access to 295, Rte. 541, Rte. 206 and all shore routes. Minutes away from Fort Dix and McGuire is another positive attribute. Minutes to schools, restaurants, and shopping. The HOA covers the lawn maintenance for all homeowners, snow removal, trash and of course the common areas which include main entrance and several playgrounds and play areas. Move-In Ready!!!!
Location
State NJ
County Burlington
Area Eastampton Twp (20311)
Zoning RH
Rooms
Basement Fully Finished
Interior
Hot Water Natural Gas
Heating Central
Cooling Central A/C
Fireplaces Number 1
Fireplace Y
Heat Source Natural Gas
Exterior
Garage Spaces 2.0
Water Access N
Accessibility None
Total Parking Spaces 2
Garage N
Building
Story 2
Foundation Block
Sewer Public Sewer
Water Public
Architectural Style Colonial
Level or Stories 2
Additional Building Above Grade, Below Grade
New Construction N
Schools
School District Mount Holly Township Public Schools
Others
HOA Fee Include Lawn Maintenance
Senior Community No
Tax ID 11-00300 01-00023
Ownership Fee Simple
SqFt Source Assessor
Special Listing Condition Standard
Read Less Info
Want to know what your home might be worth? Contact us for a FREE valuation!

Our team is ready to help you sell your home for the highest possible price ASAP

Bought with Jolon D Davis • Keller Williams Realty - Moorestown

"My job is to find and attract mastery-based agents to the office, protect the culture, and make sure everyone is happy! "







