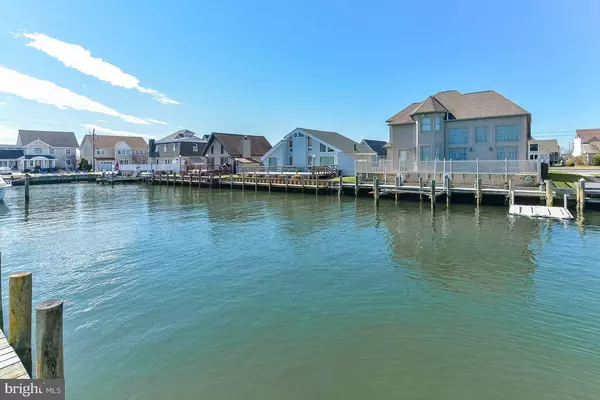$787,500
$799,999
1.6%For more information regarding the value of a property, please contact us for a free consultation.
4 Beds
3 Baths
3,396 SqFt
SOLD DATE : 02/14/2020
Key Details
Sold Price $787,500
Property Type Single Family Home
Sub Type Detached
Listing Status Sold
Purchase Type For Sale
Square Footage 3,396 sqft
Price per Sqft $231
Subdivision Caine Keys Ii Ext
MLS Listing ID MDWO103066
Sold Date 02/14/20
Style Contemporary
Bedrooms 4
Full Baths 3
HOA Y/N N
Abv Grd Liv Area 3,396
Originating Board BRIGHT
Year Built 1988
Annual Tax Amount $8,688
Tax Year 2018
Lot Size 5,100 Sqft
Lot Dimensions 60 x 90
Property Description
Beautiful Waterfront 3 Story Home on Wide Lagoon with Pool and Boat Lift . Major Renovations were done on home in 2018, New Sliding, Windows, Roof. Large Master Suite on 2 Floor. First Floor Bedroom with Full Bath. 5 tens of a mile to the beach. New 2nd Floor HVAC installed July 2019
Location
State MD
County Worcester
Area Bayside Waterfront (84)
Zoning R2
Direction West
Rooms
Main Level Bedrooms 4
Interior
Interior Features Entry Level Bedroom, Chair Railings, Crown Moldings, Walk-in Closet(s), WhirlPool/HotTub, Window Treatments, Air Filter System
Hot Water Electric
Heating Heat Pump(s), Zoned
Cooling Central A/C
Fireplaces Number 1
Fireplaces Type Wood
Equipment Dishwasher, Disposal, Dryer, Microwave, Oven/Range - Electric, Icemaker, Washer
Furnishings Yes
Fireplace Y
Window Features Insulated,Screens
Appliance Dishwasher, Disposal, Dryer, Microwave, Oven/Range - Electric, Icemaker, Washer
Heat Source Electric
Exterior
Parking Features Garage - Front Entry
Garage Spaces 1.0
Pool In Ground
Water Access Y
View Bay, Canal, Water
Roof Type Architectural Shingle
Accessibility None
Road Frontage Public
Attached Garage 1
Total Parking Spaces 1
Garage Y
Building
Lot Description Bulkheaded, Cleared, Poolside
Story 2.5
Foundation Block, Crawl Space
Sewer Public Sewer
Water Public
Architectural Style Contemporary
Level or Stories 2.5
Additional Building Above Grade
Structure Type Cathedral Ceilings
New Construction N
Schools
Elementary Schools Ocean City
Middle Schools Stephen Decatur
High Schools Stephen Decatur
School District Worcester County Public Schools
Others
Senior Community No
Tax ID 108977
Ownership Fee Simple
SqFt Source Assessor
Acceptable Financing Conventional
Horse Property N
Listing Terms Conventional
Financing Conventional
Special Listing Condition Standard
Read Less Info
Want to know what your home might be worth? Contact us for a FREE valuation!

Our team is ready to help you sell your home for the highest possible price ASAP

Bought with Kevin E Decker • Coastal Life Realty Group LLC

"My job is to find and attract mastery-based agents to the office, protect the culture, and make sure everyone is happy! "







