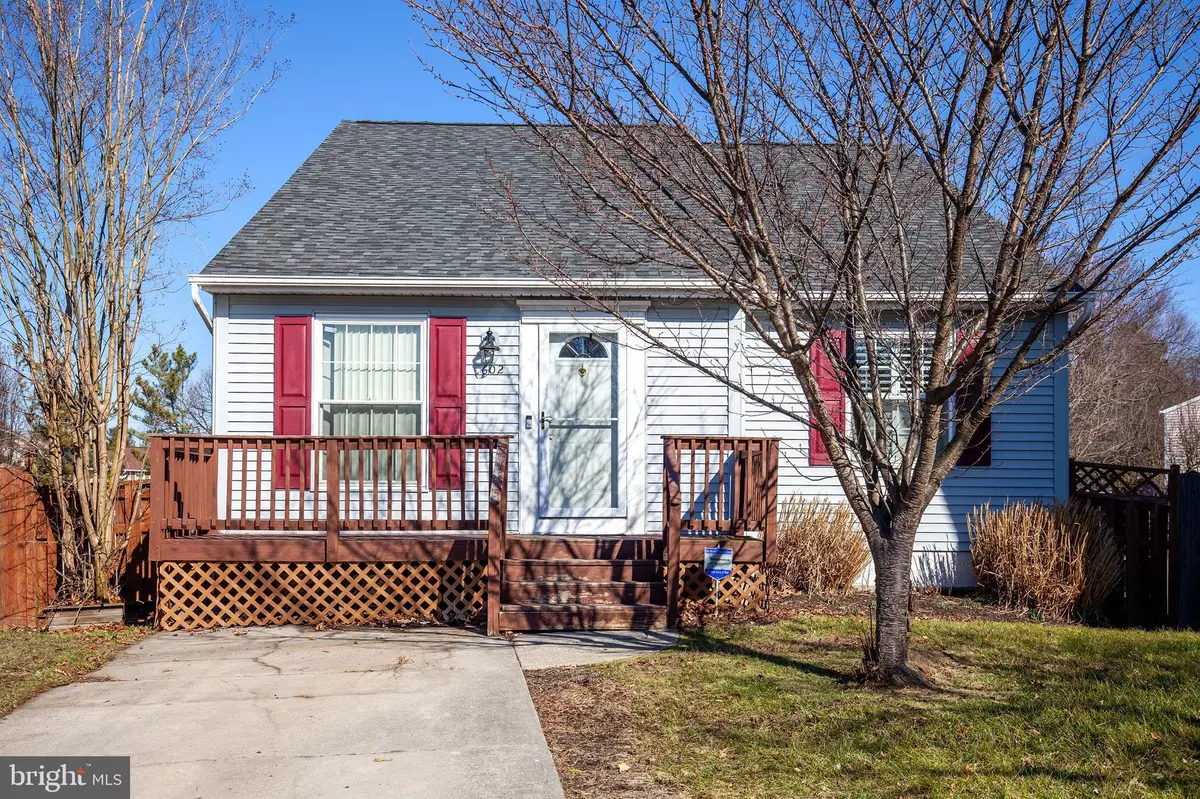$303,000
$295,000
2.7%For more information regarding the value of a property, please contact us for a free consultation.
3 Beds
2 Baths
1,676 SqFt
SOLD DATE : 03/18/2020
Key Details
Sold Price $303,000
Property Type Single Family Home
Sub Type Detached
Listing Status Sold
Purchase Type For Sale
Square Footage 1,676 sqft
Price per Sqft $180
Subdivision Millrace
MLS Listing ID MDAA423518
Sold Date 03/18/20
Style Cape Cod
Bedrooms 3
Full Baths 2
HOA Fees $23
HOA Y/N Y
Abv Grd Liv Area 1,236
Originating Board BRIGHT
Year Built 1986
Annual Tax Amount $2,950
Tax Year 2019
Lot Size 4,756 Sqft
Acres 0.11
Property Description
$3,000.00 CLOSING ASSISTANCE! Beautiful home in the desirable Millersville community of Millrace. Convenient to Ft Meade, Baltimore, Washington, BWI Airport, and Amtrack. Huge first floor master bedroom, with plantation shutters, walk in closet, and upgraded en suite bath. Cathedral ceiling. Lower level family room and office, or play room.The home boasts tons of other upgrades. New oven/range and dishwasher to be installed in the kitchen. Upgraded flooring in main and upper levels. The upper level flooring has a life time warranty. Built ins in the 3rd bedroom. Hardwood installed on the stairs to second floor. Windows. Water heater. Roof - 2009. HVAC - 2006.The home features a beautifully landscaped yard, with multi level decks, raised flower beds and garden areas, and outside stairs to the lower level. The entry deck is scheduled to be re surfaced.This home is turn key, and ready for move in! It will not last long!
Location
State MD
County Anne Arundel
Zoning R15
Direction South
Rooms
Other Rooms Living Room, Dining Room, Bedroom 3, Kitchen, Family Room, Bedroom 1, Laundry, Office, Bathroom 2
Basement Connecting Stairway, Heated, Improved, Interior Access, Outside Entrance, Poured Concrete, Side Entrance, Sump Pump
Main Level Bedrooms 1
Interior
Interior Features Attic, Built-Ins, Carpet, Ceiling Fan(s), Combination Dining/Living, Chair Railings, Combination Kitchen/Dining, Entry Level Bedroom, Floor Plan - Open, Primary Bath(s), Pantry, Recessed Lighting, Walk-in Closet(s), Tub Shower, Window Treatments, Other
Hot Water Electric
Heating Heat Pump(s)
Cooling Central A/C, Heat Pump(s)
Flooring Laminated
Equipment Built-In Microwave, Dishwasher, Dryer - Electric, Dryer - Front Loading, Exhaust Fan, Humidifier, Microwave, Oven - Single, Oven/Range - Electric, Refrigerator, Washer, Water Heater
Furnishings No
Fireplace N
Window Features Double Pane,Screens
Appliance Built-In Microwave, Dishwasher, Dryer - Electric, Dryer - Front Loading, Exhaust Fan, Humidifier, Microwave, Oven - Single, Oven/Range - Electric, Refrigerator, Washer, Water Heater
Heat Source Electric
Laundry Basement
Exterior
Fence Board, Partially, Privacy, Rear, Wood
Utilities Available Under Ground
Amenities Available Common Grounds, Tot Lots/Playground
Water Access N
Roof Type Shingle
Accessibility None
Garage N
Building
Lot Description Cul-de-sac, Front Yard, Landscaping, No Thru Street, Rear Yard, SideYard(s)
Story 3+
Foundation Concrete Perimeter
Sewer Public Sewer
Water Public
Architectural Style Cape Cod
Level or Stories 3+
Additional Building Above Grade, Below Grade
Structure Type Dry Wall,Cathedral Ceilings
New Construction N
Schools
School District Anne Arundel County Public Schools
Others
Pets Allowed Y
HOA Fee Include Common Area Maintenance,Snow Removal
Senior Community No
Tax ID 020355890043493
Ownership Fee Simple
SqFt Source Assessor
Horse Property N
Special Listing Condition Standard
Pets Allowed No Pet Restrictions
Read Less Info
Want to know what your home might be worth? Contact us for a FREE valuation!

Our team is ready to help you sell your home for the highest possible price ASAP

Bought with Sandra Patterson • Taylor Properties
"My job is to find and attract mastery-based agents to the office, protect the culture, and make sure everyone is happy! "







