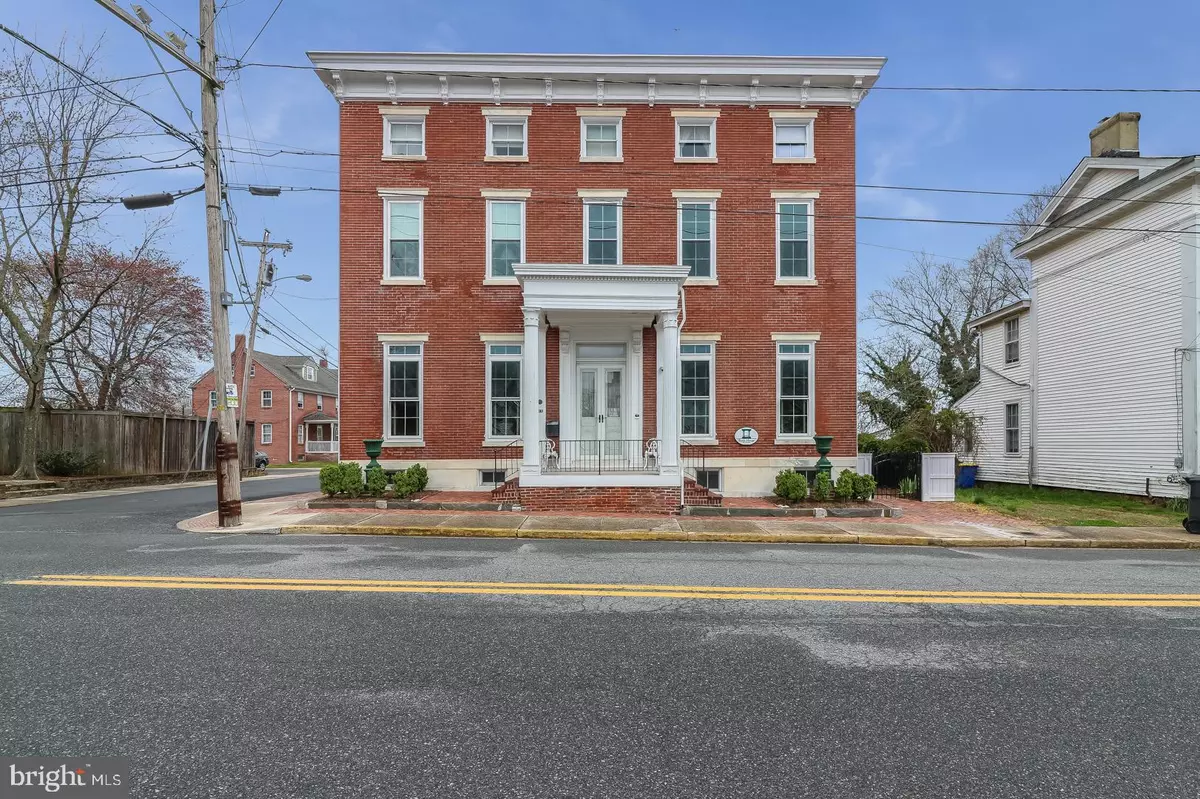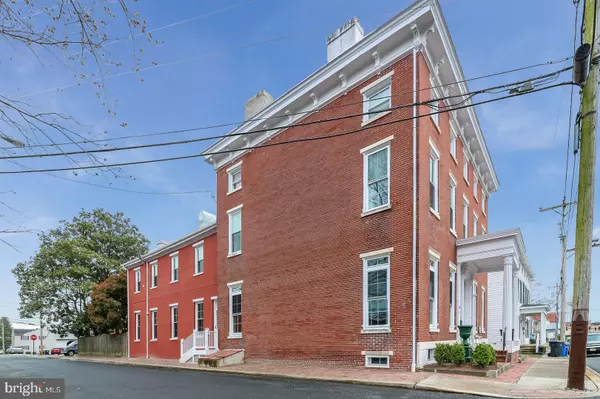$620,000
$650,000
4.6%For more information regarding the value of a property, please contact us for a free consultation.
6 Beds
7 Baths
5,852 SqFt
SOLD DATE : 06/10/2022
Key Details
Sold Price $620,000
Property Type Single Family Home
Sub Type Detached
Listing Status Sold
Purchase Type For Sale
Square Footage 5,852 sqft
Price per Sqft $105
Subdivision None Available
MLS Listing ID DEKT237426
Sold Date 06/10/22
Style Other
Bedrooms 6
Full Baths 5
Half Baths 2
HOA Y/N N
Abv Grd Liv Area 5,852
Originating Board BRIGHT
Year Built 1857
Annual Tax Amount $2,881
Tax Year 2021
Lot Size 9,776 Sqft
Acres 0.22
Lot Dimensions 188.00 x 52.00
Property Description
Back on the market - Buyer's financing fell through. Designed and built by Alonzo Reynolds, a famous architect and builder in the 19th century, the Bank House was initially built to act as the actual bank house for the President, Directors and Company of the Bank of Milford in 1851. Adrian Olcott was named as President of the newly formed bank and the cashier was William T. Shannon with seven prominent Milford residents acting as shareholders. However, the House of Representatives repealed the incorporation of the Bank of Milford in 1852 due to allegations of fraud by three of the shareholders. Reynolds had not yet finished the Bank House by this point, but Shannon was forced to terminate the contract before selling the building to the Farmers Bank of Delaware. In 1865 the FBD would later sell the incomplete house to Dr. James R. Mitchell, who converted the house into a residence and medical office. The house would pass through many hands over the years, eventually coming into the possession of Charles Parker, an antique collector and dear friend. In his will, Parker left the house in the care of his close friend and neighbor Mike Rivera. The owners Mike and Denise joined forces to bring this historic home back to its previous grandeur and open it to the public to be enjoyed by all who appreciate the history and tales this home has to share. A binder will be available with all the renovation information that includes new windows (58), systems, etc. All rooms have access to common areas on the first and third floors, as well as the exterior of the house. This includes the libraries on the first and third floors, the various sitting rooms, the parlor, the dining room, the pool and gardens. Delaware has an abundance of local breweries, wineries, and distilleries that are always willing to host tours and tastings. From the famous Dogfish Head brewery in Milton, to the 16 Mile Brewing Company in Georgetown, to the local Mispillion River Brewing Company right here in Milford, there is a place to fit any palette. The downtown offers a variety of locally owned shops, art galleries, coffee shops and theatre. Just a short distance away is the beach and outlet shopping. Building in the back is currently one car garage with workshop (previously for upholstery business), office and 1/2 bath. Lovely residential property but could be B&B with special permit or allowable business of your choice.
Location
State DE
County Kent
Area Milford (30805)
Zoning C2
Rooms
Other Rooms Living Room, Dining Room, Primary Bedroom, Sitting Room, Bedroom 2, Bedroom 3, Bedroom 4, Kitchen, Library, Foyer, Bedroom 1, Storage Room, Efficiency (Additional)
Basement Interior Access, Shelving, Unfinished, Walkout Stairs
Main Level Bedrooms 6
Interior
Interior Features 2nd Kitchen, Additional Stairway, Built-Ins, Carpet, Crown Moldings, Formal/Separate Dining Room, Kitchen - Gourmet, Kitchen - Island, Stall Shower, Upgraded Countertops, Window Treatments, Wood Floors
Hot Water Tankless
Heating Forced Air
Cooling Other
Flooring Hardwood
Fireplaces Number 12
Fireplaces Type Mantel(s), Non-Functioning
Furnishings Partially
Fireplace Y
Window Features Replacement
Heat Source Natural Gas, Oil
Laundry Main Floor, Has Laundry
Exterior
Exterior Feature Patio(s), Brick
Parking Features Garage - Front Entry, Additional Storage Area
Garage Spaces 6.0
Fence Privacy, Rear
Pool In Ground
Water Access N
Accessibility None
Porch Patio(s), Brick
Total Parking Spaces 6
Garage Y
Building
Lot Description Corner, Landscaping
Story 3
Sewer Public Sewer
Water Public
Architectural Style Other
Level or Stories 3
Additional Building Above Grade, Below Grade
New Construction N
Schools
School District Milford
Others
Senior Community No
Tax ID MD-16-18310-03-5800-000
Ownership Fee Simple
SqFt Source Assessor
Security Features Exterior Cameras,Fire Detection System,Monitored,Security System
Special Listing Condition Standard
Read Less Info
Want to know what your home might be worth? Contact us for a FREE valuation!

Our team is ready to help you sell your home for the highest possible price ASAP

Bought with Yvonne M Hall • Keller Williams Realty Central-Delaware
"My job is to find and attract mastery-based agents to the office, protect the culture, and make sure everyone is happy! "







