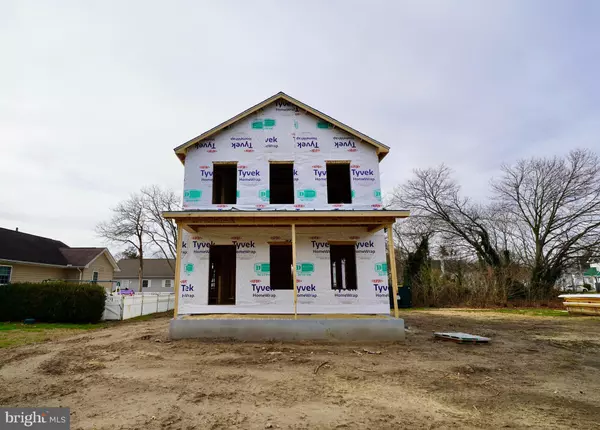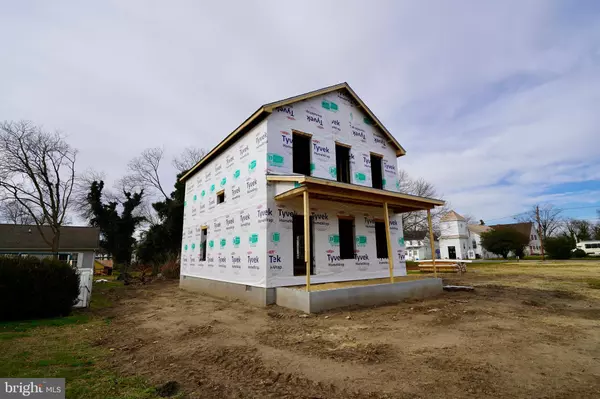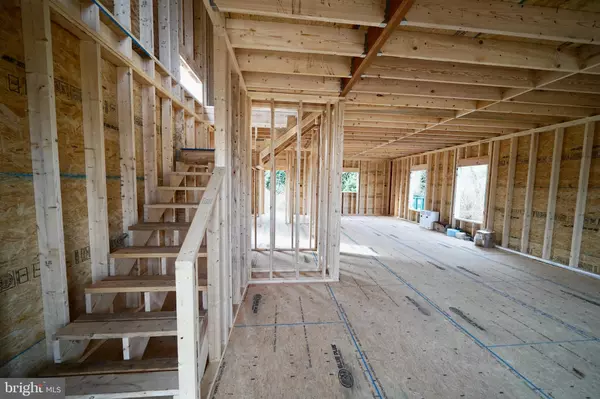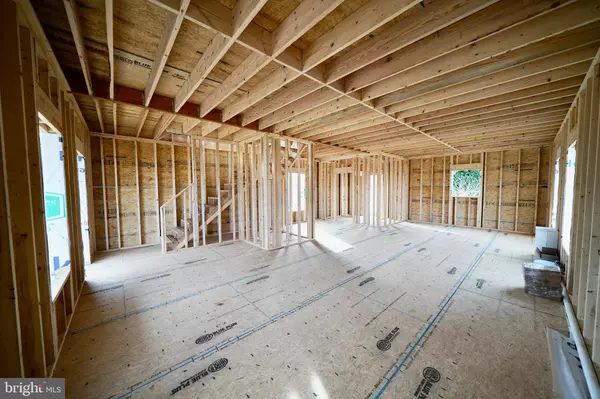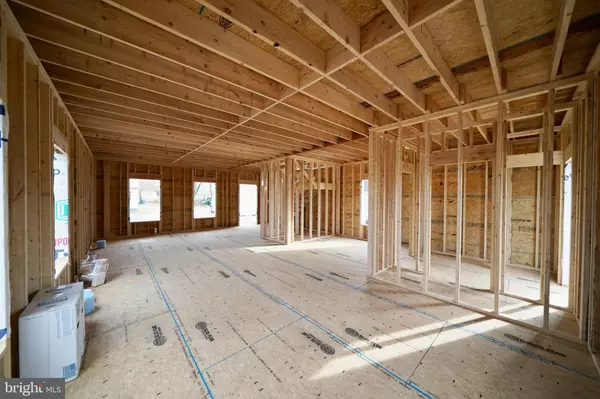$235,000
$234,900
For more information regarding the value of a property, please contact us for a free consultation.
3 Beds
3 Baths
1,588 SqFt
SOLD DATE : 03/15/2022
Key Details
Sold Price $235,000
Property Type Single Family Home
Sub Type Detached
Listing Status Sold
Purchase Type For Sale
Square Footage 1,588 sqft
Price per Sqft $147
Subdivision None Available
MLS Listing ID DEKT2005666
Sold Date 03/15/22
Style Salt Box
Bedrooms 3
Full Baths 2
Half Baths 1
HOA Y/N N
Abv Grd Liv Area 1,588
Originating Board BRIGHT
Year Built 2022
Annual Tax Amount $147
Tax Year 2021
Lot Size 4,791 Sqft
Acres 0.11
Property Description
Three bedroom, two and a half bath modern farmhouse style new construction home in downtown Milford, within walking distance to cafes, shops, and restaurants. This brand new home will feature stunning 9-foot ceilings throughout the downstairs to bring you the most open and airy feeling living and entertaining area possible. Upstairs you will find the master suit complete with a walk-in closet and double vanity bathroom; you will also find two additional bedrooms and a bathroom for their use. The floor-plan of this home is a result of multiple years of builds and revisions to bring you the most thought-out and convenient living space. Walk directly into your mudroom/laundry room through the back door and have immediate access to your half bath. Then you will find your dining room and generous sided pantry adjacent to your l-shaped kitchen and butcher block island. The downstairs is the epitome of an open floor-plan; the kitchen island opens directly into the large living room area, foyer, and dining. The living room and foyer area open up to your large covered front porch- perfect for rocking chairs or a swing. Featuring 3 bedrooms and 2.5 bathrooms, this space is ideal for families as well as entertaining. Keeping with the modern farmhouse theme in the finishes and the butcher block island, the exterior will tout white vertical board-and-batten style siding on front gable. An asphalt driveway and landscaping will come included. Get this rare find under contract in time to customize the interior with colors and finishes!
Location
State DE
County Kent
Area Milford (30805)
Zoning R3
Interior
Hot Water Electric
Heating Heat Pump - Electric BackUp
Cooling Heat Pump(s)
Fireplace N
Heat Source Electric
Laundry Hookup
Exterior
Garage Spaces 2.0
Utilities Available Sewer Available, Water Available
Water Access N
Accessibility None
Road Frontage City/County
Total Parking Spaces 2
Garage N
Building
Lot Description Cleared
Story 2
Foundation Crawl Space
Sewer Public Hook/Up Avail
Water Public Hook-up Available
Architectural Style Salt Box
Level or Stories 2
Additional Building Above Grade
New Construction Y
Schools
School District Milford
Others
Senior Community No
Tax ID MD-16-18310-02-3300-000
Ownership Fee Simple
SqFt Source Estimated
Acceptable Financing Cash, Conventional, FHA, USDA, VA
Horse Property N
Listing Terms Cash, Conventional, FHA, USDA, VA
Financing Cash,Conventional,FHA,USDA,VA
Special Listing Condition Standard
Read Less Info
Want to know what your home might be worth? Contact us for a FREE valuation!

Our team is ready to help you sell your home for the highest possible price ASAP

Bought with Jemimah E. Chuks • First Class Properties
"My job is to find and attract mastery-based agents to the office, protect the culture, and make sure everyone is happy! "



