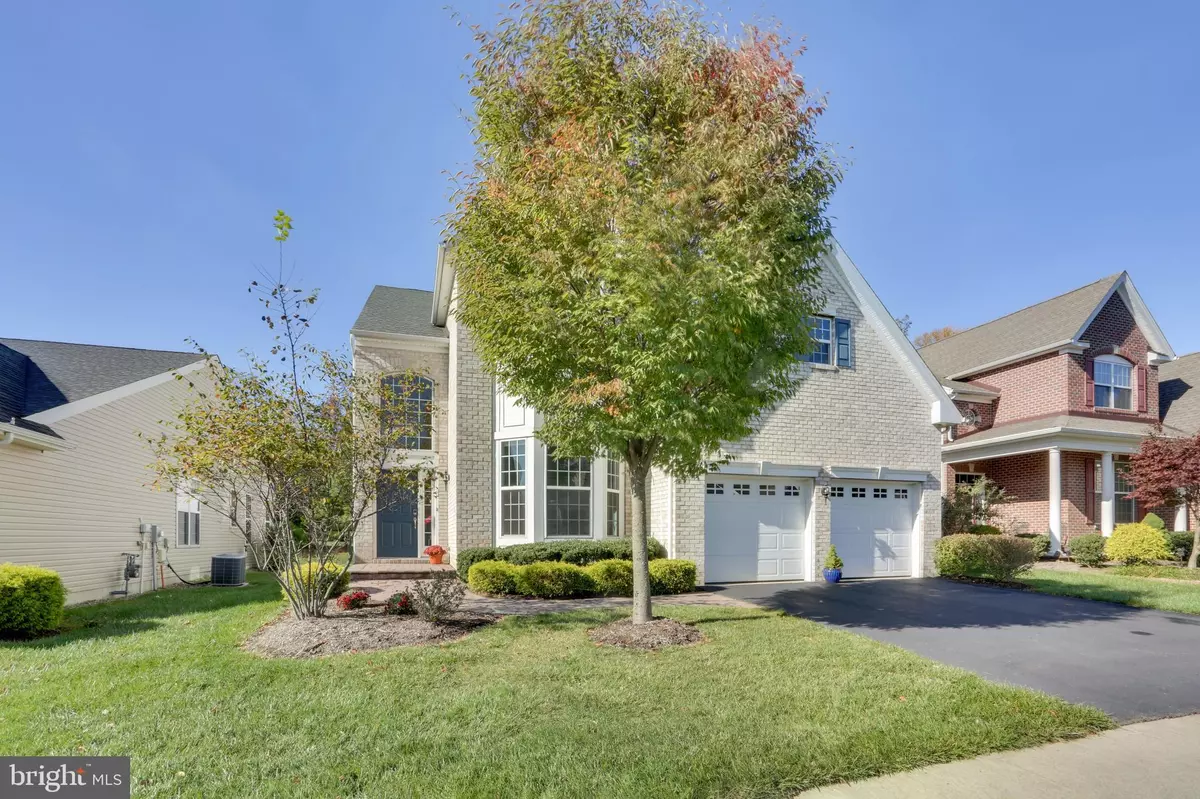$602,500
$635,000
5.1%For more information regarding the value of a property, please contact us for a free consultation.
4 Beds
3 Baths
2,926 SqFt
SOLD DATE : 06/08/2020
Key Details
Sold Price $602,500
Property Type Single Family Home
Sub Type Detached
Listing Status Sold
Purchase Type For Sale
Square Footage 2,926 sqft
Price per Sqft $205
Subdivision Princeton Manor
MLS Listing ID NJMX122514
Sold Date 06/08/20
Style Colonial
Bedrooms 4
Full Baths 3
HOA Fees $310/mo
HOA Y/N Y
Abv Grd Liv Area 2,926
Originating Board BRIGHT
Year Built 2012
Annual Tax Amount $11,010
Tax Year 2018
Lot Size 6,325 Sqft
Acres 0.15
Lot Dimensions 0.00 x 0.00
Property Description
Princeton Manor, active adult living at its finest! This fabulous Toll Brothers extensively upgraded Hanover Model 4BR/3 full bath property awaits your presence. Tasteful and elegant throughout! Features include Front Paver Walkway, Custom Paint throughout, excellent location with Private Paver Patio, elegant Hardwood flooring, 10ft ceilings plus 2 story Great Room that create a wonderful open concept space. Well-proportioned spacious Dining/Living/Great rooms. The Gourmet kitchen features Rich 42" Custom Cabinetry with crown moldings, stunning granite countertops, tumbled marble backsplash, Stainless Steel appliances, 4 burner stove, Double Wall ovens, Tile flooring and Breakfast Bar Plus the built in Custom Wet bar next to Brunch area plus separate spacious formal Dining room. Double doors to the luxurious master bedroom with dual walk-in California closets, Custom window treatments throughout, and deluxe en suite bath featuring oversized Frameless glass shower, upgraded Tile, Granite counters and Dual Vanity with Linen Closet. Study/Office with Wainscoting, first floor laundry with front load Washer/Dryer and built in cabinetry. A second bedroom with upgraded full bath complete this level. The second floor features an open and bright loft area, great for exercise area or additional entertaining area. Two bedrooms, one is en suite with full bath and second spacious bedroom is great as home office or guest suite. Smart design walk in Attic Storage area for off season items etc. Professional landscaped, beautiful Paver Patio with Portico for outdoor entertaining and barbecues. Upgraded lighting fixtures, recessed lighting package, 2 car garage and so much more. Enjoy the 11,500 Sq ft Clubhouse with Pool, Tennis, Spa, Billiards, Bocce, Gym, Game and Meeting Rooms and Activities for all interests...Minutes from Downtown Princeton! (1 resident to be forty-eight and no one under nineteen may reside permanently). Live the Lifestyle!
Location
State NJ
County Middlesex
Area South Brunswick Twp (21221)
Zoning PARC
Rooms
Other Rooms Dining Room, Primary Bedroom, Bedroom 2, Bedroom 3, Bedroom 4, Kitchen, Family Room, Laundry, Loft, Office
Main Level Bedrooms 2
Interior
Interior Features Breakfast Area, Attic, Built-Ins, Carpet, Ceiling Fan(s), Crown Moldings, Floor Plan - Open, Kitchen - Gourmet, Primary Bath(s), Pantry, Recessed Lighting, Soaking Tub, Stall Shower, Upgraded Countertops, Walk-in Closet(s), Wet/Dry Bar, Window Treatments, Wood Floors, Butlers Pantry, Chair Railings, Dining Area, Family Room Off Kitchen
Heating Hot Water
Cooling Central A/C
Flooring Hardwood, Carpet, Ceramic Tile
Fireplaces Number 1
Fireplaces Type Gas/Propane
Equipment Built-In Microwave, Dishwasher, Dryer - Front Loading, Microwave, Oven - Double, Stainless Steel Appliances, Stove, Washer - Front Loading
Furnishings No
Fireplace Y
Window Features Energy Efficient
Appliance Built-In Microwave, Dishwasher, Dryer - Front Loading, Microwave, Oven - Double, Stainless Steel Appliances, Stove, Washer - Front Loading
Heat Source Natural Gas
Exterior
Exterior Feature Patio(s), Porch(es), Roof
Parking Features Inside Access, Garage Door Opener
Garage Spaces 2.0
Utilities Available Cable TV Available, Fiber Optics Available
Amenities Available Club House, Common Grounds, Sauna, Bike Trail, Billiard Room, Exercise Room, Game Room, Jog/Walk Path, Pool - Outdoor, Spa, Tennis Courts, Other
Water Access N
Roof Type Asphalt
Accessibility None
Porch Patio(s), Porch(es), Roof
Attached Garage 2
Total Parking Spaces 2
Garage Y
Building
Lot Description Backs to Trees
Story 2
Foundation Concrete Perimeter
Sewer Public Sewer
Water Public
Architectural Style Colonial
Level or Stories 2
Additional Building Above Grade, Below Grade
New Construction N
Schools
School District South Brunswick Township Public Schools
Others
Pets Allowed Y
HOA Fee Include Common Area Maintenance,Health Club,Lawn Maintenance,Management,Pool(s),Recreation Facility,Reserve Funds,Sauna,Security Gate,Snow Removal,Trash
Senior Community Yes
Age Restriction 48
Tax ID 21-00096-00328
Ownership Fee Simple
SqFt Source Estimated
Security Features Carbon Monoxide Detector(s),Motion Detectors,Security System,Smoke Detector
Acceptable Financing Conventional, Cash, FHA
Listing Terms Conventional, Cash, FHA
Financing Conventional,Cash,FHA
Special Listing Condition Standard
Pets Allowed Number Limit
Read Less Info
Want to know what your home might be worth? Contact us for a FREE valuation!

Our team is ready to help you sell your home for the highest possible price ASAP

Bought with Maria J DePasquale • Corcoran Sawyer Smith
"My job is to find and attract mastery-based agents to the office, protect the culture, and make sure everyone is happy! "







