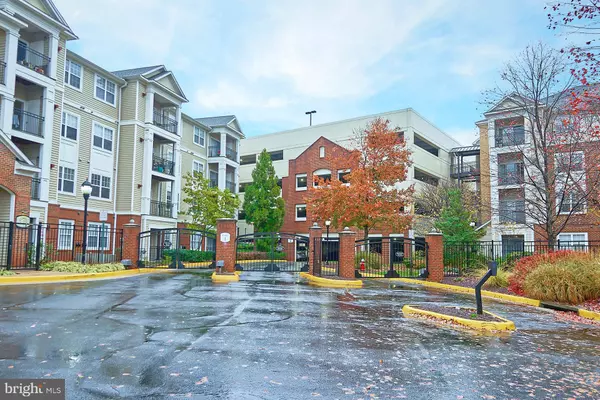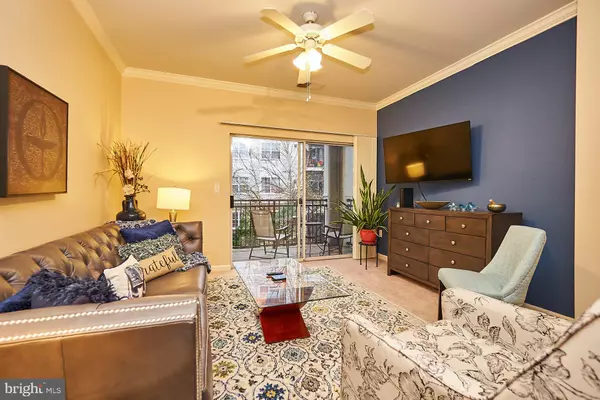$250,000
$249,900
For more information regarding the value of a property, please contact us for a free consultation.
1 Bed
1 Bath
731 SqFt
SOLD DATE : 03/05/2021
Key Details
Sold Price $250,000
Property Type Condo
Sub Type Condo/Co-op
Listing Status Sold
Purchase Type For Sale
Square Footage 731 sqft
Price per Sqft $341
Subdivision Bryson At Woodland Park
MLS Listing ID VAFX1165962
Sold Date 03/05/21
Style Contemporary
Bedrooms 1
Full Baths 1
Condo Fees $248/mo
HOA Y/N N
Abv Grd Liv Area 731
Originating Board BRIGHT
Year Built 2005
Annual Tax Amount $2,786
Tax Year 2020
Property Description
Prepare to be impressed by the convenience and sparkling qualities of this condo in the Bryson at Woodland Park community located next to VW Headquarters, Harris Teeter, and many more shops. As owner you will drive through the security gate into the parking garage and park your vehicle just outside the entrance to this unit. The door to unit 202 is as close to the assigned parking space as possible. The kitchen features gas cooking, stainless steel appliances, granite countertops, and ample cabinetry for storage. Full-size washer and dryer in the unit add to the convenience of this condo. The balcony and bedroom face a quiet courtyard. Community amenities include evening and weekend concierge service, fitness center, two community pools, outdoor grilling stations, clubhouse with party room, billiards room, business center. The community is located less than a mile from the Herndon/Monroe Park and Ride, which is the location of a Silver Line Metrorail Station. Available for immediate settlement.
Location
State VA
County Fairfax
Zoning 400
Rooms
Other Rooms Living Room, Primary Bedroom, Kitchen, Laundry, Primary Bathroom
Main Level Bedrooms 1
Interior
Interior Features Carpet, Ceiling Fan(s), Combination Kitchen/Living, Crown Moldings, Floor Plan - Open, Kitchen - Gourmet, Walk-in Closet(s), Window Treatments
Hot Water Natural Gas
Heating Forced Air
Cooling Central A/C, Ceiling Fan(s)
Equipment Built-In Microwave, Dishwasher, Disposal, Dryer, Exhaust Fan, Icemaker, Refrigerator, Stove, Washer, Water Heater
Fireplace N
Appliance Built-In Microwave, Dishwasher, Disposal, Dryer, Exhaust Fan, Icemaker, Refrigerator, Stove, Washer, Water Heater
Heat Source Natural Gas
Laundry Dryer In Unit, Washer In Unit, Has Laundry
Exterior
Exterior Feature Balcony
Parking Features Covered Parking
Garage Spaces 1.0
Parking On Site 1
Amenities Available Billiard Room, Club House, Common Grounds, Community Center, Concierge, Elevator, Exercise Room, Fitness Center, Gated Community, Meeting Room, Party Room, Pool - Outdoor
Water Access N
View Courtyard
Accessibility None
Porch Balcony
Total Parking Spaces 1
Garage N
Building
Story 1
Unit Features Garden 1 - 4 Floors
Sewer Public Sewer
Water Public
Architectural Style Contemporary
Level or Stories 1
Additional Building Above Grade, Below Grade
New Construction N
Schools
School District Fairfax County Public Schools
Others
HOA Fee Include Common Area Maintenance,Ext Bldg Maint,Insurance,Management,Pool(s),Security Gate,Trash,Snow Removal
Senior Community No
Tax ID 0164 24030202
Ownership Condominium
Security Features Security Gate,Security System,Sprinkler System - Indoor,Fire Detection System
Acceptable Financing Cash, Conventional, VA
Listing Terms Cash, Conventional, VA
Financing Cash,Conventional,VA
Special Listing Condition Standard
Read Less Info
Want to know what your home might be worth? Contact us for a FREE valuation!

Our team is ready to help you sell your home for the highest possible price ASAP

Bought with Ashutosh Vashist • Keller Williams Realty
"My job is to find and attract mastery-based agents to the office, protect the culture, and make sure everyone is happy! "







