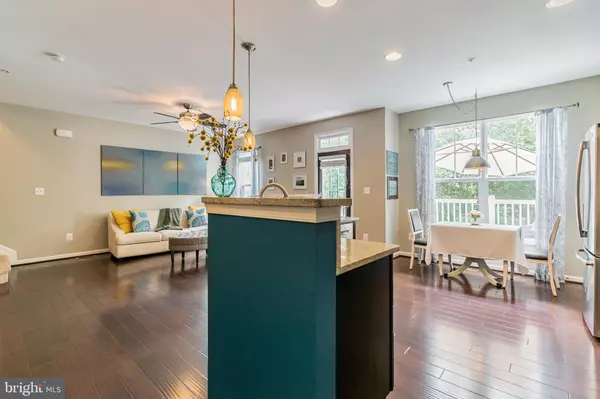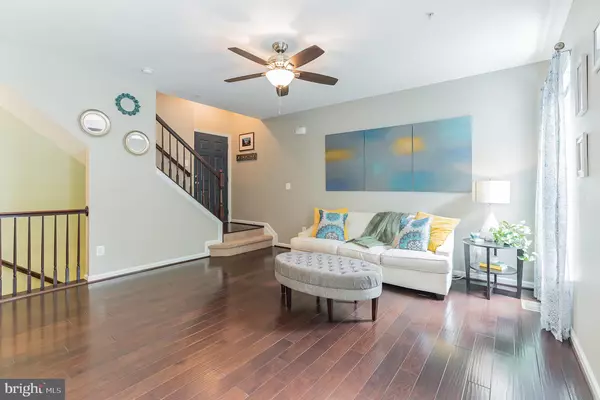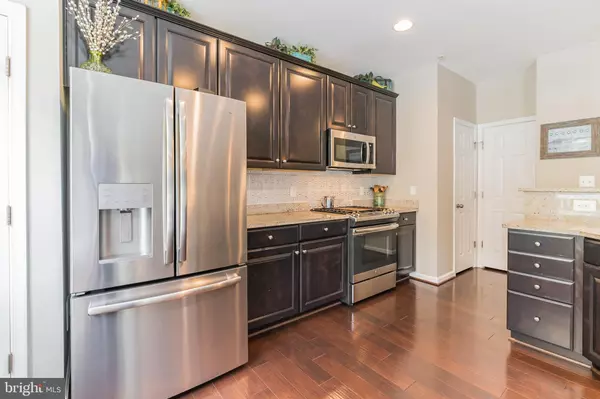$404,000
$400,000
1.0%For more information regarding the value of a property, please contact us for a free consultation.
3 Beds
4 Baths
2,208 SqFt
SOLD DATE : 08/05/2020
Key Details
Sold Price $404,000
Property Type Condo
Sub Type Condo/Co-op
Listing Status Sold
Purchase Type For Sale
Square Footage 2,208 sqft
Price per Sqft $182
Subdivision Summerwalk At Stone Ridge
MLS Listing ID VALO413624
Sold Date 08/05/20
Style Traditional
Bedrooms 3
Full Baths 2
Half Baths 2
Condo Fees $225/mo
HOA Fees $98/mo
HOA Y/N Y
Abv Grd Liv Area 2,208
Originating Board BRIGHT
Year Built 2013
Annual Tax Amount $3,866
Tax Year 2020
Property Description
Best location in the community - backs to trees and oh so private!You will LOVE this 4-level townhome-style condo. The engineered hardwoods are gorgeous , the kitchen has nearly new SS appliances, granite countertops, and a cool tin backsplash. The lower level has a bar with mini-fridge, large family room with sliders to the rear yard area, and half bath. Plus an over-sized 1 car garage with insulated garage door.The floor plan is fantastic - with 4 levels there is plenty of privacy, yet the living spaces are good sized. And who doesn't love the master bedroom up on it's own level - it's a beautiful space with a super nice master bath with plantation shutters, soaking tub and separate shower. Note the Carrier Infinity system HVAC, sump pump, premium Ben Moore paint throughout, large laundry room on upper level - there are so many extras that make this place a fantastic value. And convenience at every turn - walk to the library, shopping, restaurants and pool. But the rear deck with trees all around is my favorite spot. It's not your everyday condo, folks - you can enjoy a little bit of nature each morning from the quietness of your own wooded sanctuary! This place is truly beautiful. And presented perfectly. Can't wait for you to visit!
Location
State VA
County Loudoun
Zoning 05
Rooms
Other Rooms Living Room, Primary Bedroom, Bedroom 2, Bedroom 3, Kitchen, Family Room, Laundry, Primary Bathroom, Full Bath, Half Bath
Interior
Interior Features Bar, Ceiling Fan(s), Carpet, Kitchen - Island, Kitchen - Table Space, Primary Bath(s), Soaking Tub, Upgraded Countertops, Walk-in Closet(s), Wood Floors
Hot Water Natural Gas
Heating Forced Air
Cooling Central A/C
Flooring Hardwood, Carpet
Fireplaces Number 1
Equipment Washer, Dryer, Dishwasher, Disposal, Refrigerator, Stove, Water Heater, Built-In Microwave, Exhaust Fan, Stainless Steel Appliances
Fireplace N
Appliance Washer, Dryer, Dishwasher, Disposal, Refrigerator, Stove, Water Heater, Built-In Microwave, Exhaust Fan, Stainless Steel Appliances
Heat Source Natural Gas
Laundry Upper Floor, Washer In Unit, Dryer In Unit
Exterior
Parking Features Garage - Front Entry, Garage Door Opener, Inside Access
Garage Spaces 2.0
Amenities Available Basketball Courts, Club House, Common Grounds, Community Center, Exercise Room, Fitness Center, Jog/Walk Path, Meeting Room, Party Room, Pool - Outdoor, Tennis Courts, Tot Lots/Playground
Water Access N
View Trees/Woods
Accessibility None
Attached Garage 1
Total Parking Spaces 2
Garage Y
Building
Lot Description Backs to Trees
Story 3
Sewer Public Sewer
Water Public
Architectural Style Traditional
Level or Stories 3
Additional Building Above Grade, Below Grade
New Construction N
Schools
Elementary Schools Arcola
Middle Schools Mercer
High Schools John Champe
School District Loudoun County Public Schools
Others
HOA Fee Include Water,Trash,Common Area Maintenance,Ext Bldg Maint,Insurance,Lawn Maintenance
Senior Community No
Tax ID 204289221004
Ownership Condominium
Special Listing Condition Standard
Read Less Info
Want to know what your home might be worth? Contact us for a FREE valuation!

Our team is ready to help you sell your home for the highest possible price ASAP

Bought with Chandu Gogineni • Ikon Realty - Ashburn
"My job is to find and attract mastery-based agents to the office, protect the culture, and make sure everyone is happy! "







