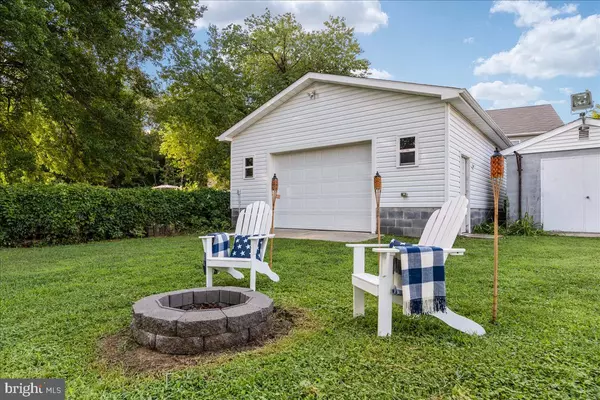$425,000
$425,000
For more information regarding the value of a property, please contact us for a free consultation.
5 Beds
4 Baths
2,637 SqFt
SOLD DATE : 11/23/2020
Key Details
Sold Price $425,000
Property Type Single Family Home
Sub Type Detached
Listing Status Sold
Purchase Type For Sale
Square Footage 2,637 sqft
Price per Sqft $161
Subdivision Margate
MLS Listing ID MDAA443422
Sold Date 11/23/20
Style Ranch/Rambler
Bedrooms 5
Full Baths 3
Half Baths 1
HOA Y/N N
Abv Grd Liv Area 2,112
Originating Board BRIGHT
Year Built 1976
Annual Tax Amount $4,302
Tax Year 2019
Lot Size 0.404 Acres
Acres 0.4
Property Description
THIS INCREDIBLE HOME IS AN ENTERTAINERS DREAM. From the moment you pull in you will see there is nothing ordinary about this huge 5 Bedroom Rancher on a long level lot. You will be amazed at the 140ft long driveway that features a stamped concrete circular driveway off of it. Hardwood floors and tile are featured on the whole main level. Four total bathrooms, 3 full on main level and 1 half in lower level. Huge master suite w/master bath featuring a separate shower and jacuzzi tub. Four additional large bedrooms and a great office/den space all on main level. Updated kitchen with granite counters. Finished basement with custom built wet bar. Enjoy your beautiful fenced back yard with patio, fire pit, custom built 24x30 detached garage and 12x12 shed. Great Location close to major highways in a quiet neighborhood. This home is a must see!
Location
State MD
County Anne Arundel
Zoning R5
Rooms
Basement Fully Finished, Partial, Side Entrance
Main Level Bedrooms 5
Interior
Interior Features Ceiling Fan(s), Combination Kitchen/Dining, Family Room Off Kitchen, Entry Level Bedroom, Upgraded Countertops, Wet/Dry Bar, Wood Floors
Hot Water Electric
Heating Forced Air, Heat Pump(s), Zoned
Cooling Ceiling Fan(s), Central A/C, Zoned
Heat Source Electric, Oil
Exterior
Parking Features Garage - Front Entry
Garage Spaces 1.0
Water Access N
Accessibility 2+ Access Exits
Total Parking Spaces 1
Garage Y
Building
Story 2
Sewer Public Sewer
Water Public
Architectural Style Ranch/Rambler
Level or Stories 2
Additional Building Above Grade, Below Grade
New Construction N
Schools
School District Anne Arundel County Public Schools
Others
Senior Community No
Tax ID 020551690005127
Ownership Fee Simple
SqFt Source Assessor
Special Listing Condition Standard
Read Less Info
Want to know what your home might be worth? Contact us for a FREE valuation!

Our team is ready to help you sell your home for the highest possible price ASAP

Bought with Pamela V. Dotson • GW Jones and Associates
"My job is to find and attract mastery-based agents to the office, protect the culture, and make sure everyone is happy! "







