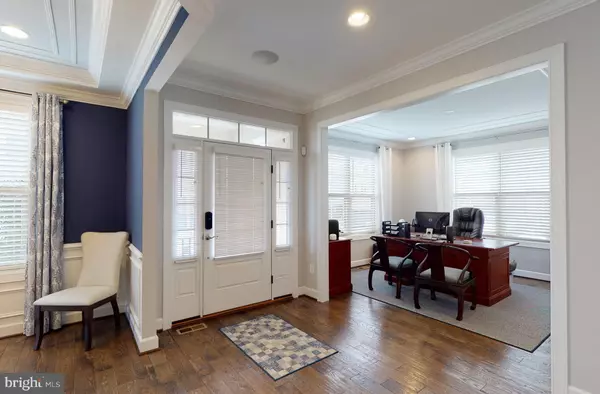$735,000
$735,000
For more information regarding the value of a property, please contact us for a free consultation.
3 Beds
4 Baths
3,780 SqFt
SOLD DATE : 04/29/2021
Key Details
Sold Price $735,000
Property Type Townhouse
Sub Type End of Row/Townhouse
Listing Status Sold
Purchase Type For Sale
Square Footage 3,780 sqft
Price per Sqft $194
Subdivision The Vistas At Lansdowne
MLS Listing ID VALO429492
Sold Date 04/29/21
Style Colonial
Bedrooms 3
Full Baths 3
Half Baths 1
HOA Fees $339/mo
HOA Y/N Y
Abv Grd Liv Area 2,773
Originating Board BRIGHT
Year Built 2017
Annual Tax Amount $6,356
Tax Year 2021
Lot Size 6,098 Sqft
Acres 0.14
Property Description
Over 55+ active adult community at The Vistas at Lansdowne**Gorgeous former model home! Fabulous end-unit with extensive landscaping , hardscaping, exterior landscape lighting and irrigation system. Primary owner's suite on the main level boasts tray ceiling with ceiling fan, molding and hardwood flooring. Mounted TV in primary bedroom conveys. Spacious ensuite luxury bathroom with his/her sinks and walk-in shower. Stylish hardwood floors welcome you at the front door. Spacious main level home office with built-in shelves, wood molding and recessed lights. Formal dining room features wood trim detail and tray ceiling. You will love the fabulous kitchen with granite countertops, large island and the convenience of two wall ovens! Gas cooktop, SS appliances, stylish backsplash and under cabinet lighting awaits you. Be ready to say "wow" to the magnificent two-story family room with dramatic soaring ceiling, gas fireplace and barn wood style surround. Natural light pours in! Custom window shades with remote control is a nice feature. Easy access from the kitchen to the outside patio area for grilling and outdoor living. Follow the hardwood stairs to the upper loft area with hardwood flooring and recessed lights that overlooks to the family room. The mounted TV in the loft conveys. Two spacious bedrooms on the upper level have carpet for your comfort. A full bathroom on the upper level is conveniently located for the upper level bedrooms. The huge lower level basement is finished and has exterior access via walk-up stairs. You will find a third full bath in the basement. Plenty of storage space in the basement too! Enjoy the bead board accents in the mud room and laundry room on the main level. Enjoy the whole house speaker system. The Vistas at Lansdowne location is convenient to Rt. 7, 267/28 and approximately 10 miles from Dulles International airport. Abundant shopping and restaurants are close by. Close to popular One Loudoun! A short distance to Historic Leesburg. Wegmans, target, Costco, Leesburg Outlet Mall, Lowes, Home Depot and more! Inova Loudoun Hospital is just around the corner. The Vistas is located adjacent to the Lansdowne Woods condo community which provides access to all of the spectacular amenities: indoor pool, exercise facilities, meeting rooms, restaurant, hobby rooms, etc. Additionally, The Vistas is also adjacent to the Lansdowne Resort and Spa and golf course. Welcome home, I think you will want to stay! See 3D virtual tour! This is a 10+
Location
State VA
County Loudoun
Zoning 19
Rooms
Other Rooms Dining Room, Primary Bedroom, Bedroom 2, Bedroom 3, Kitchen, Family Room, Loft, Office, Recreation Room, Storage Room, Bathroom 2, Bathroom 3, Primary Bathroom
Basement Daylight, Full, Outside Entrance, Walkout Stairs
Main Level Bedrooms 1
Interior
Interior Features Built-Ins, Carpet, Ceiling Fan(s), Chair Railings, Entry Level Bedroom, Sprinkler System, Crown Moldings, Family Room Off Kitchen, Floor Plan - Open, Kitchen - Island, Kitchen - Gourmet, Primary Bath(s), Walk-in Closet(s), Window Treatments, Wood Floors
Hot Water Natural Gas
Heating Forced Air
Cooling Ceiling Fan(s), Central A/C
Flooring Hardwood, Carpet, Ceramic Tile
Fireplaces Number 1
Fireplaces Type Fireplace - Glass Doors, Gas/Propane
Equipment Dishwasher, Disposal, Dryer, Exhaust Fan, Icemaker, Microwave, Oven - Wall, Refrigerator, Cooktop, Washer, Water Heater
Fireplace Y
Appliance Dishwasher, Disposal, Dryer, Exhaust Fan, Icemaker, Microwave, Oven - Wall, Refrigerator, Cooktop, Washer, Water Heater
Heat Source Natural Gas
Laundry Main Floor
Exterior
Parking Features Garage - Front Entry
Garage Spaces 2.0
Amenities Available Pool - Outdoor, Art Studio, Bank / Banking On-site, Beauty Salon, Billiard Room, Common Grounds, Community Center, Exercise Room, Fitness Center, Swimming Pool, Tennis Courts
Water Access N
Roof Type Architectural Shingle
Accessibility None
Attached Garage 2
Total Parking Spaces 2
Garage Y
Building
Story 3
Sewer Public Sewer
Water Public
Architectural Style Colonial
Level or Stories 3
Additional Building Above Grade, Below Grade
Structure Type Dry Wall,2 Story Ceilings,Tray Ceilings,High
New Construction N
Schools
Middle Schools Belmont Ridge
High Schools Riverside
School District Loudoun County Public Schools
Others
HOA Fee Include Common Area Maintenance,Lawn Care Front,Lawn Maintenance,Snow Removal,Trash,Lawn Care Side,Pool(s),Reserve Funds
Senior Community Yes
Age Restriction 55
Tax ID 055253989000
Ownership Fee Simple
SqFt Source Assessor
Security Features Security System
Acceptable Financing Cash, Conventional, VA, Other, FHA
Listing Terms Cash, Conventional, VA, Other, FHA
Financing Cash,Conventional,VA,Other,FHA
Special Listing Condition Standard
Read Less Info
Want to know what your home might be worth? Contact us for a FREE valuation!

Our team is ready to help you sell your home for the highest possible price ASAP

Bought with Nancy E Laranjo • Long & Foster Real Estate, Inc.

"My job is to find and attract mastery-based agents to the office, protect the culture, and make sure everyone is happy! "







