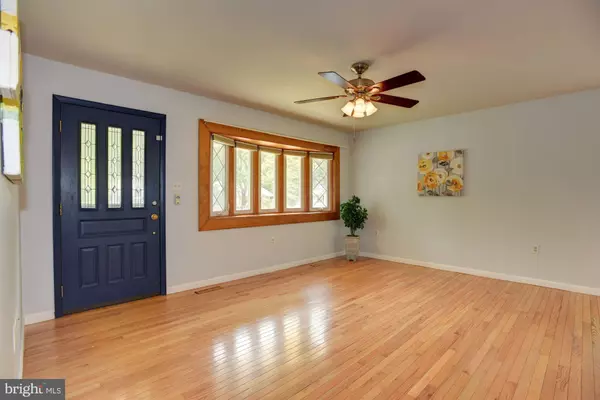$340,000
$315,000
7.9%For more information regarding the value of a property, please contact us for a free consultation.
3 Beds
3 Baths
1,926 SqFt
SOLD DATE : 08/13/2021
Key Details
Sold Price $340,000
Property Type Single Family Home
Sub Type Detached
Listing Status Sold
Purchase Type For Sale
Square Footage 1,926 sqft
Price per Sqft $176
Subdivision Village Of Olde Mill
MLS Listing ID MDAA2001286
Sold Date 08/13/21
Style Ranch/Rambler
Bedrooms 3
Full Baths 2
Half Baths 1
HOA Y/N N
Abv Grd Liv Area 1,070
Originating Board BRIGHT
Year Built 1972
Annual Tax Amount $3,122
Tax Year 2020
Lot Size 6,360 Sqft
Acres 0.15
Property Description
OFFERS DUE SUNDAY BY 4PM. Beautiful home on a cul-de-sac street showcases bright and spacious interiors, updates, and a fenced backyard! The inviting curb appeal with perennial landscaping and front porch set the tone for what awaits inside. Upon entering the home fall in love with the freshly painted serene color palette featured throughout, gleaming hardwood flooring, new carpeting, and sun-filled windows. Sure to be the heart of the home, the living room is generously sized and showcases a lovely bay window. Prepare delectable dinners in the kitchen boasting 42-inch cabinetry, stainless steel appliances, gas range, recessed lighting, breakfast bar, and adjoined dining room with an Andersen sliding glass door to the deck. Retreat to the primary bedroom featuring an en-suite half bath. Two additional bedrooms and a full bath with tiled bath surround conclude the main level. Ceiling fans offered in all bedrooms. Enjoy movie night in the walkout lower level family room with beadboard trim and wiring for mounted TV. Further, the lower level presents a bonus room, den/study with pocket door and access to the full bath, laundry room and storage room. Host the best outdoor barbecues on the large deck overlooking the rear yard backing to trees and ball fields. Community pool half a block away with memberships available. Property Updates: Roof, carpet, water heater, interior paint, refrigerator, and dishwasher.
Location
State MD
County Anne Arundel
Zoning R5
Rooms
Other Rooms Living Room, Dining Room, Primary Bedroom, Bedroom 2, Bedroom 3, Kitchen, Family Room, Den, Laundry, Storage Room, Bonus Room
Basement Fully Finished, Connecting Stairway, Daylight, Partial, Interior Access, Outside Entrance, Rear Entrance, Walkout Stairs
Main Level Bedrooms 3
Interior
Interior Features Carpet, Chair Railings, Combination Kitchen/Dining, Kitchen - Eat-In, Kitchen - Table Space, Primary Bath(s), Recessed Lighting, Wainscotting, Wood Floors, Dining Area
Hot Water Natural Gas
Heating Forced Air
Cooling Central A/C
Flooring Carpet, Ceramic Tile, Hardwood
Equipment Built-In Microwave, Dishwasher, Dryer, Oven - Single, Oven/Range - Gas, Refrigerator, Stainless Steel Appliances, Washer, Water Heater
Fireplace N
Window Features Bay/Bow,Double Pane,Screens,Vinyl Clad
Appliance Built-In Microwave, Dishwasher, Dryer, Oven - Single, Oven/Range - Gas, Refrigerator, Stainless Steel Appliances, Washer, Water Heater
Heat Source Natural Gas
Laundry Has Laundry, Lower Floor
Exterior
Exterior Feature Deck(s)
Garage Spaces 2.0
Fence Chain Link, Rear
Water Access N
View Garden/Lawn, Trees/Woods
Accessibility Other
Porch Deck(s)
Total Parking Spaces 2
Garage N
Building
Lot Description Front Yard, Landscaping, Rear Yard, SideYard(s)
Story 2
Sewer Public Sewer
Water Public
Architectural Style Ranch/Rambler
Level or Stories 2
Additional Building Above Grade, Below Grade
Structure Type Dry Wall
New Construction N
Schools
Elementary Schools Rippling Woods
Middle Schools Old Mill Middle North
High Schools Old Mill
School District Anne Arundel County Public Schools
Others
Senior Community No
Tax ID 020389810604325
Ownership Fee Simple
SqFt Source Assessor
Security Features Main Entrance Lock,Smoke Detector
Special Listing Condition Standard
Read Less Info
Want to know what your home might be worth? Contact us for a FREE valuation!

Our team is ready to help you sell your home for the highest possible price ASAP

Bought with Victoria Northrop • Northrop Realty
"My job is to find and attract mastery-based agents to the office, protect the culture, and make sure everyone is happy! "







