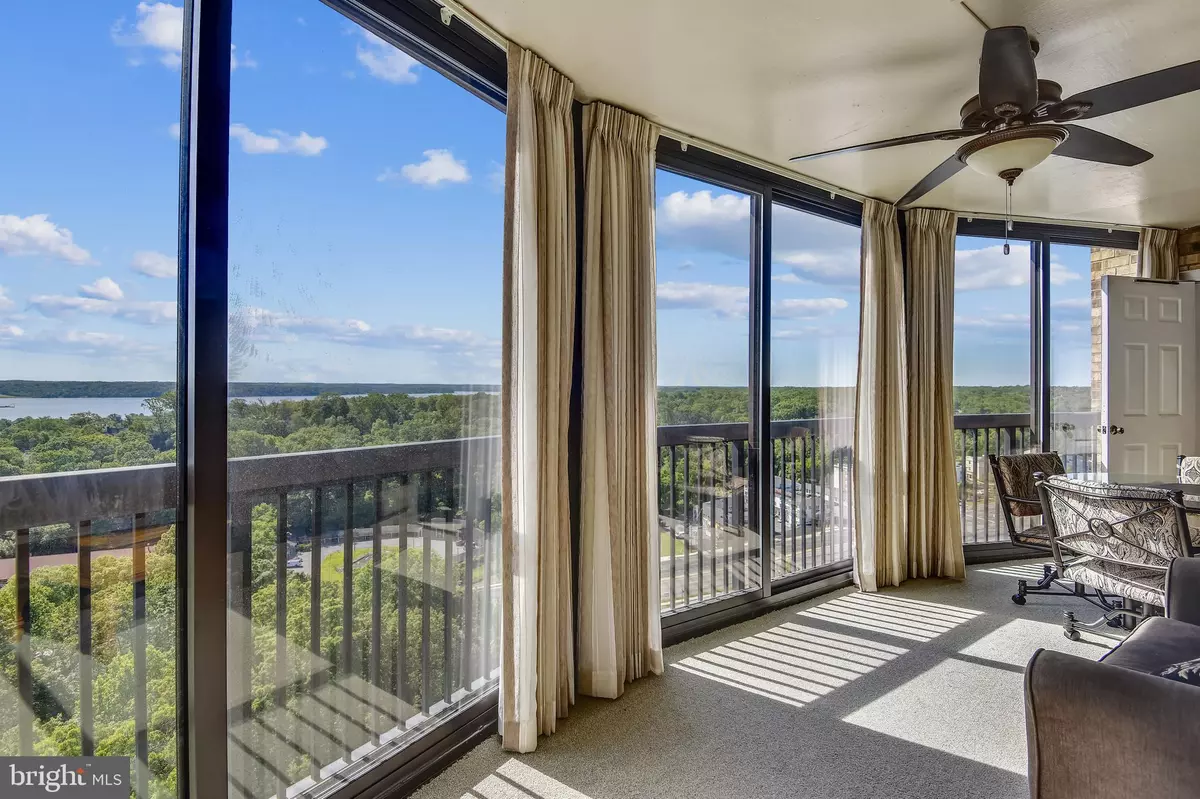$585,000
$599,900
2.5%For more information regarding the value of a property, please contact us for a free consultation.
2 Beds
2 Baths
1,525 SqFt
SOLD DATE : 06/30/2020
Key Details
Sold Price $585,000
Property Type Condo
Sub Type Condo/Co-op
Listing Status Sold
Purchase Type For Sale
Square Footage 1,525 sqft
Price per Sqft $383
Subdivision Montebello Condo
MLS Listing ID VAFX1126848
Sold Date 06/30/20
Style Colonial
Bedrooms 2
Full Baths 2
Condo Fees $1,020/mo
HOA Y/N Y
Abv Grd Liv Area 1,525
Originating Board BRIGHT
Year Built 1986
Annual Tax Amount $6,345
Tax Year 2020
Property Description
STUNNING panoramic views of the Potomac River and National Harbor from the enormous sun room. This spacious H model on the 15th floor boasts two bedrooms, two baths, den and huge enclosed sun room with access from living room and both bedrooms. Two deeded garage spaces (valued at $30k each). Gleaming hardwood floors throughout living room, formal dining room and bonus den (optional 3rd bedroom). Updated kitchen with stainless steel appliances and lovely back splash. Washer and Dryer. Updated bathrooms. Loads of storage in the unit as well as a separate storage room B2-9. Secure building with additional guard gate for access. 30 lush acres with loads of amenities such as indoor and outdoor pools, tennis courts, exercise room, sauna, cafe, convenience store and salon. Great Commuter location. Walk to Huntington Metro Yellow Line. # miles to Old Town Alexandria and 5 miles to Reagan National Airport. Most furniture, dishes, towels and items in house can convey for reasonable price!
Location
State VA
County Fairfax
Zoning 230
Rooms
Other Rooms Living Room, Dining Room, Primary Bedroom, Bedroom 2, Kitchen, Study, Sun/Florida Room, Bathroom 2, Primary Bathroom
Main Level Bedrooms 2
Interior
Interior Features Carpet, Chair Railings, Dining Area, Entry Level Bedroom, Formal/Separate Dining Room, Primary Bath(s), Primary Bedroom - Bay Front, Pantry, Soaking Tub, Upgraded Countertops, Walk-in Closet(s), Window Treatments, Wood Floors
Hot Water Natural Gas
Heating Heat Pump(s)
Cooling Central A/C
Flooring Carpet, Hardwood
Equipment Built-In Microwave, Cooktop, Dishwasher, Disposal, Dryer, Dryer - Front Loading, Icemaker, Microwave, Oven - Double, Oven - Self Cleaning, Oven - Wall, Refrigerator, Stainless Steel Appliances, Washer, Washer - Front Loading, Water Heater
Furnishings Partially
Fireplace N
Window Features Screens
Appliance Built-In Microwave, Cooktop, Dishwasher, Disposal, Dryer, Dryer - Front Loading, Icemaker, Microwave, Oven - Double, Oven - Self Cleaning, Oven - Wall, Refrigerator, Stainless Steel Appliances, Washer, Washer - Front Loading, Water Heater
Heat Source Electric
Laundry Dryer In Unit, Washer In Unit, Main Floor
Exterior
Parking Features Basement Garage
Garage Spaces 2.0
Parking On Site 2
Utilities Available Cable TV Available, Water Available, Sewer Available, Natural Gas Available, Electric Available
Amenities Available Beauty Salon, Club House, Common Grounds, Convenience Store, Bowling Alley, Elevator, Exercise Room, Extra Storage, Fitness Center, Gated Community, Jog/Walk Path, Party Room, Pool - Indoor, Pool - Outdoor, Sauna, Security, Storage Bin, Swimming Pool, Tennis Courts, Tot Lots/Playground
Water Access N
View River, Scenic Vista, City, Panoramic
Accessibility Elevator, Level Entry - Main, No Stairs
Total Parking Spaces 2
Garage N
Building
Lot Description Premium, Stream/Creek
Story 1
Unit Features Hi-Rise 9+ Floors
Sewer Public Sewer
Water Public
Architectural Style Colonial
Level or Stories 1
Additional Building Above Grade, Below Grade
New Construction N
Schools
Elementary Schools Cameron
Middle Schools Twain
High Schools Edison
School District Fairfax County Public Schools
Others
Pets Allowed Y
HOA Fee Include Ext Bldg Maint,Gas,Insurance,Management,Parking Fee,Pool(s),Recreation Facility,Reserve Funds,Road Maintenance,Security Gate,Sewer,Snow Removal,Water,Taxes,Trash
Senior Community No
Tax ID 0833 31041504
Ownership Condominium
Security Features 24 hour security,Main Entrance Lock,Security Gate,Smoke Detector
Horse Property N
Special Listing Condition Standard
Pets Allowed Number Limit, Breed Restrictions, Cats OK, Dogs OK
Read Less Info
Want to know what your home might be worth? Contact us for a FREE valuation!

Our team is ready to help you sell your home for the highest possible price ASAP

Bought with Benjamin E Nash • The ONE Street Company
"My job is to find and attract mastery-based agents to the office, protect the culture, and make sure everyone is happy! "







