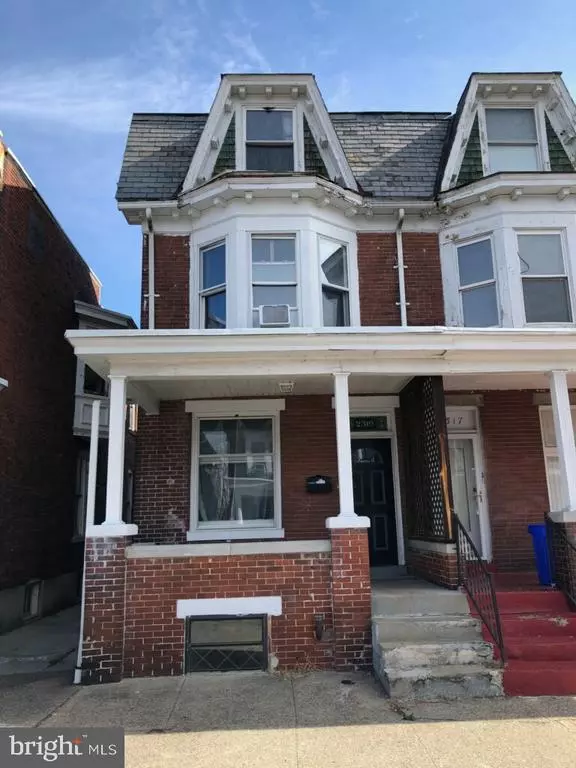$60,000
$67,000
10.4%For more information regarding the value of a property, please contact us for a free consultation.
4 Beds
2 Baths
2,220 SqFt
SOLD DATE : 03/17/2021
Key Details
Sold Price $60,000
Property Type Single Family Home
Sub Type Twin/Semi-Detached
Listing Status Sold
Purchase Type For Sale
Square Footage 2,220 sqft
Price per Sqft $27
Subdivision Capital Heights
MLS Listing ID PADA123420
Sold Date 03/17/21
Style A-Frame,Traditional
Bedrooms 4
Full Baths 2
HOA Y/N N
Abv Grd Liv Area 1,830
Originating Board BRIGHT
Year Built 1900
Annual Tax Amount $2,305
Tax Year 2021
Property Description
(*Landlord are in court evicting an existing tenants, this is ONLY property currently Not available for showing hopefully we can accommodate in a few months) But if Buyer is willing to Buy As-Is: it should be easier for new owner to evict existing tenants whos lease is ALREADY Fully expired in November 2019 and currently Month-to Month. Tenants did signed Old Lease for $975 per month Rents plus All Utilities. Owner is only responsible for Taxes and Insurance. All brick/masonry duplex house consisting 4 bedrooms with 1.5 bathrooms on 3 levels. There is a Full basement with ample windows and walk-out cellar door plus washer and dryer hook-ups. Detached 1 car Garage/Shed with electric in it. Covered front porch and 2nd floor balcony overlooking to a back yard. Property was just completely rehabbed in 2017 with All re-finished Harwood floors throughout, Newer appliances, freshly painted, newer toilet fixture on 1st floor bathroom. All original Hardwood floors in huge Living room continuous to a formal Dining room and further to Eat-in Kitchen area with second staircase to 2nd floor and an bathroom. Kitchen leads to an entrance to a HUGE and very deep all fenced private back yard. Master bedroom with bay window is on a 2nd floor along with ceramic tile bathroom, middle bedroom and large back bedroom with balcony overlooking to a backyard. Attic on 3d floor area is completely finished as Private suite with Huge bedroom many built-in closets, hardwood floors and many windows. Efficient Gas hot water furnace keep house warm during cold season. All bedrooms are conveniently located on 2nd & 3d floors. On and Off St parking plus Garage/Shed facing back alley. Newer (2017) refrigerator, newer (2018) Gas range/oven, newer gas hot water boiler (2017), newer 150 W electric panel(2017), newer gas water heater (2017) newer hood/ microwave(2017), owner installed all new ceiling fans in all rooms.
Location
State PA
County Dauphin
Area City Of Harrisburg (14001)
Zoning RESIDENTIAL
Direction West
Rooms
Other Rooms Living Room, Dining Room, Primary Bedroom, Bedroom 3, Bedroom 4, Kitchen, Basement, Foyer, In-Law/auPair/Suite, Bathroom 1, Bathroom 2
Basement Full
Interior
Hot Water Natural Gas
Heating Radiator
Cooling Ceiling Fan(s), Window Unit(s)
Flooring Hardwood, Ceramic Tile
Equipment Built-In Microwave, ENERGY STAR Refrigerator, Energy Efficient Appliances, Oven/Range - Gas
Window Features Bay/Bow
Appliance Built-In Microwave, ENERGY STAR Refrigerator, Energy Efficient Appliances, Oven/Range - Gas
Heat Source Natural Gas
Laundry Basement
Exterior
Parking Features Additional Storage Area
Garage Spaces 3.0
Fence Fully, Chain Link, Wood
Utilities Available Cable TV Available, Electric Available, Natural Gas Available, Phone Available, Sewer Available, Water Available, Under Ground
Water Access N
View Street
Roof Type Shingle,Slate
Street Surface Black Top
Accessibility None
Road Frontage Boro/Township
Total Parking Spaces 3
Garage Y
Building
Lot Description Rear Yard
Story 3
Foundation Brick/Mortar, Stone
Sewer Public Sewer
Water Public
Architectural Style A-Frame, Traditional
Level or Stories 3
Additional Building Above Grade, Below Grade
Structure Type 9'+ Ceilings,Dry Wall
New Construction N
Schools
Elementary Schools Benjamin Franklin School
Middle Schools Harrisburg
High Schools Harrisburg High School
School District Harrisburg City
Others
Pets Allowed N
Senior Community No
Tax ID 10-038-028-000-0000
Ownership Fee Simple
SqFt Source Estimated
Security Features Main Entrance Lock
Acceptable Financing Conventional
Horse Property N
Listing Terms Conventional
Financing Conventional
Special Listing Condition Standard
Read Less Info
Want to know what your home might be worth? Contact us for a FREE valuation!

Our team is ready to help you sell your home for the highest possible price ASAP

Bought with Non Member • Non Subscribing Office

"My job is to find and attract mastery-based agents to the office, protect the culture, and make sure everyone is happy! "


