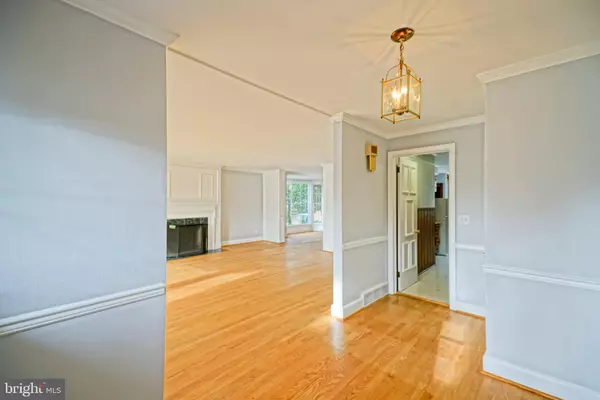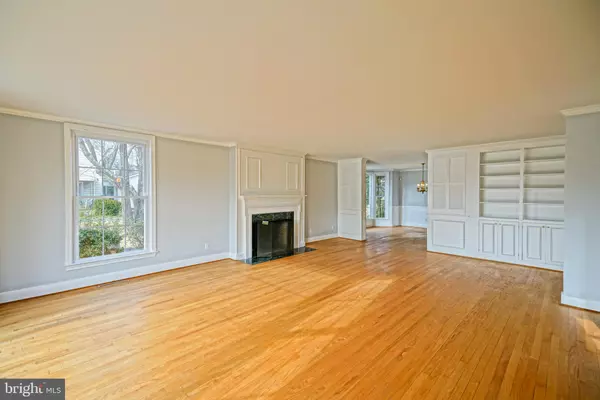$345,000
$331,900
3.9%For more information regarding the value of a property, please contact us for a free consultation.
3 Beds
2 Baths
2,091 SqFt
SOLD DATE : 02/11/2022
Key Details
Sold Price $345,000
Property Type Single Family Home
Sub Type Detached
Listing Status Sold
Purchase Type For Sale
Square Footage 2,091 sqft
Price per Sqft $164
Subdivision None Available
MLS Listing ID DESU2012262
Sold Date 02/11/22
Style Ranch/Rambler
Bedrooms 3
Full Baths 2
HOA Y/N N
Abv Grd Liv Area 2,091
Originating Board BRIGHT
Year Built 1954
Annual Tax Amount $1,890
Tax Year 2021
Lot Size 0.333 Acres
Acres 0.33
Lot Dimensions 105.00 x 140.00
Property Description
MOVE RIGHT IN to this beautifully kept, spacious 3 bedroom home in a prime location in the charming city of Milford! Features gorgeous hardwood & slate flooring, built-in shelving in the dining, living & sitting rooms, tons of natural light with bay & picture windows, 2 wood-burning fireplaces, fresh paint inside & out, new roof, waterproofed basement with french drain & new "Bilco" entry door, resealed brick, new trek stairs to the side entrance, new energy efficient HVAC system, and so much more! Located next to Milford Middle School & within walking distance of downtown. Don't miss this opportunity to be a part of all Milford has to offer. Call and schedule a showing today!
Location
State DE
County Sussex
Area Cedar Creek Hundred (31004)
Zoning TN
Rooms
Other Rooms Living Room, Dining Room, Primary Bedroom, Sitting Room, Kitchen, Basement, Foyer, Primary Bathroom, Full Bath, Additional Bedroom
Basement Full, Partially Finished
Main Level Bedrooms 3
Interior
Interior Features Attic/House Fan, Breakfast Area, Built-Ins, Dining Area, Entry Level Bedroom, Formal/Separate Dining Room, Pantry, Primary Bath(s), Walk-in Closet(s), Tub Shower, Wood Floors, Crown Moldings
Hot Water Electric
Heating Forced Air
Cooling Central A/C
Flooring Hardwood, Slate, Tile/Brick, Vinyl
Fireplaces Number 2
Fireplaces Type Wood
Equipment Dishwasher, Disposal, Oven/Range - Electric, Refrigerator, Water Heater
Fireplace Y
Window Features Bay/Bow
Appliance Dishwasher, Disposal, Oven/Range - Electric, Refrigerator, Water Heater
Heat Source Oil
Laundry Hookup, Basement
Exterior
Parking Features Garage - Side Entry
Garage Spaces 6.0
Water Access N
View Garden/Lawn, Street
Roof Type Architectural Shingle
Accessibility None
Attached Garage 1
Total Parking Spaces 6
Garage Y
Building
Lot Description Landscaping, Front Yard, Rear Yard
Story 1
Foundation Block
Sewer Public Sewer
Water Public
Architectural Style Ranch/Rambler
Level or Stories 1
Additional Building Above Grade, Below Grade
Structure Type Wood Walls
New Construction N
Schools
School District Milford
Others
Senior Community No
Tax ID 130-03.11-32.00
Ownership Fee Simple
SqFt Source Estimated
Acceptable Financing Cash, Conventional
Listing Terms Cash, Conventional
Financing Cash,Conventional
Special Listing Condition Standard
Read Less Info
Want to know what your home might be worth? Contact us for a FREE valuation!

Our team is ready to help you sell your home for the highest possible price ASAP

Bought with Katheryne E Robinson • Keller Williams Realty Central-Delaware
"My job is to find and attract mastery-based agents to the office, protect the culture, and make sure everyone is happy! "







