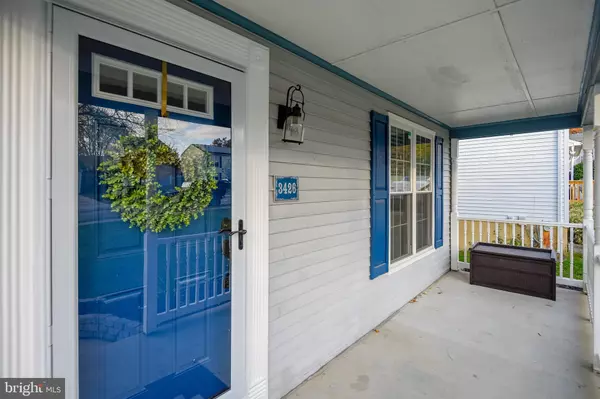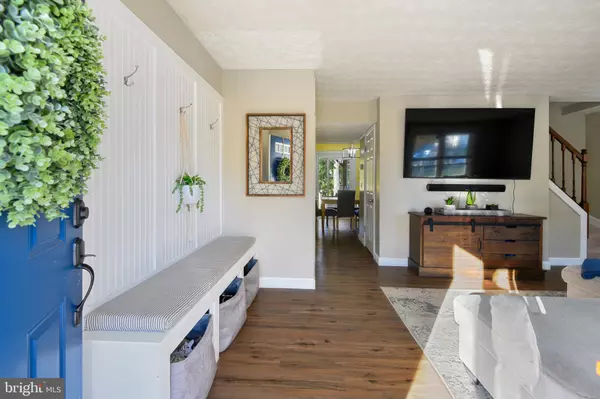$385,000
$385,000
For more information regarding the value of a property, please contact us for a free consultation.
3 Beds
2 Baths
1,800 SqFt
SOLD DATE : 12/23/2021
Key Details
Sold Price $385,000
Property Type Single Family Home
Sub Type Detached
Listing Status Sold
Purchase Type For Sale
Square Footage 1,800 sqft
Price per Sqft $213
Subdivision Chesterfield
MLS Listing ID MDAA2014860
Sold Date 12/23/21
Style Traditional
Bedrooms 3
Full Baths 1
Half Baths 1
HOA Fees $38/qua
HOA Y/N Y
Abv Grd Liv Area 1,200
Originating Board BRIGHT
Year Built 1989
Annual Tax Amount $4,332
Tax Year 2021
Lot Size 5,595 Sqft
Acres 0.13
Property Description
Detached Chesterfield Beauty with One Car Garage and Large Backyard. Trendiest Upgrades through out this updated home! Bright and Airy! Move in READY!(CHESAPEAKE SCHOOL DISTRICT) Features LVP Flooring on main level, New Carpeting through out Bedrooms and Lower Level. Spacious Kitchen features Concrete Custom Counters, Stainless Appliances, Pantry, and Sliding Glass Door that leads to Large Covered Deck, perfect for enjoying the privacy of your own back yard! Attached Garage has Mechanics Door on back side for easy entry from back yard. LOWER LEVEL features a Family Room, Game Room currently used as a Bedroom, and a separate Den/Office. Primary Bedroom features double closets ! Chesterfield Amenities are abundant to include Community Pool, Kiddie Pool, Basketball & Tennis Courts, Multiple Playgrounds, Walking Trails, Baseball Field and more!... Seller will need HOC period.
EXPECTING MULTIPLE OFFERS. PLEASE HAVE ALL OFFERS SUBMITTED BY MONDAY 11/22 AT 3 PM. SELLER TO MAKE DECISION MONDAY EVENING
Location
State MD
County Anne Arundel
Zoning R5
Rooms
Other Rooms Living Room, Primary Bedroom, Bedroom 2, Bedroom 3, Kitchen, Game Room, Family Room, Den, Laundry
Basement Fully Finished, Heated, Improved, Outside Entrance, Rear Entrance
Interior
Interior Features Carpet, Ceiling Fan(s), Combination Kitchen/Dining, Floor Plan - Open, Pantry, Recessed Lighting, Upgraded Countertops
Hot Water Electric
Heating Heat Pump(s)
Cooling Central A/C
Flooring Ceramic Tile, Luxury Vinyl Plank, Partially Carpeted
Equipment Dishwasher, Disposal, Dryer, Oven/Range - Electric, Refrigerator, Washer, Water Heater, Range Hood
Fireplace N
Window Features Double Pane
Appliance Dishwasher, Disposal, Dryer, Oven/Range - Electric, Refrigerator, Washer, Water Heater, Range Hood
Heat Source Electric
Laundry Basement
Exterior
Exterior Feature Deck(s), Porch(es)
Parking Features Garage - Front Entry
Garage Spaces 3.0
Fence Fully
Amenities Available Swimming Pool
Water Access N
Roof Type Asphalt
Accessibility None
Porch Deck(s), Porch(es)
Attached Garage 1
Total Parking Spaces 3
Garage Y
Building
Lot Description Backs - Open Common Area, Backs to Trees
Story 3
Foundation Block
Sewer Public Sewer
Water Public
Architectural Style Traditional
Level or Stories 3
Additional Building Above Grade, Below Grade
New Construction N
Schools
Elementary Schools Jacobsville
Middle Schools Chesapeake Bay
High Schools Chesapeake
School District Anne Arundel County Public Schools
Others
Senior Community No
Tax ID 020319090051334
Ownership Fee Simple
SqFt Source Assessor
Special Listing Condition Standard
Read Less Info
Want to know what your home might be worth? Contact us for a FREE valuation!

Our team is ready to help you sell your home for the highest possible price ASAP

Bought with Vincent M Caropreso • Keller Williams Flagship of Maryland
"My job is to find and attract mastery-based agents to the office, protect the culture, and make sure everyone is happy! "







