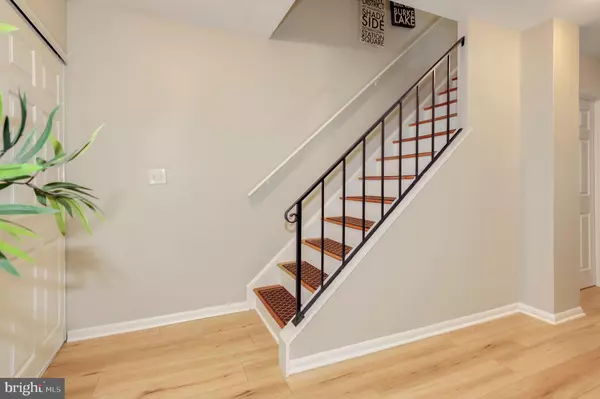$640,000
$585,000
9.4%For more information regarding the value of a property, please contact us for a free consultation.
3 Beds
4 Baths
2,129 SqFt
SOLD DATE : 06/15/2022
Key Details
Sold Price $640,000
Property Type Townhouse
Sub Type Interior Row/Townhouse
Listing Status Sold
Purchase Type For Sale
Square Footage 2,129 sqft
Price per Sqft $300
Subdivision Generation Townhouses
MLS Listing ID VAFX2067080
Sold Date 06/15/22
Style Traditional
Bedrooms 3
Full Baths 2
Half Baths 2
HOA Fees $126/qua
HOA Y/N Y
Abv Grd Liv Area 1,434
Originating Board BRIGHT
Year Built 1976
Annual Tax Amount $6,029
Tax Year 2021
Lot Size 1,700 Sqft
Acres 0.04
Property Description
Gorgeous 3 bedroom 2 full and 2 half bath townhome nestled away in the heart of Reston's desirable and serene wooded neighborhood in the Generation cluster. With an array of updates as well as a bright and open floorplan this home is the perfect balance between ample living space and a cozy environment. Upon entry you will be met with light colored wide plank wood flooring extending throughout the home. The dining space features stylish glass globe linear chandelier. The galley kitchen features elegant quartz counter top with water fall edge, newer upgraded stainless steel appliances, and subway tile backsplash. The spacious yet cozy family room lined with large windows overlooks the wooded parkland with stream and features a two sided wood burning fireplace creating the perfect ambiance during the colder months of the year. The family room space opens to the deck perfect for enjoying the spring and summer months. Head up stairs where you will find three bedrooms and two full updated bathrooms. The walkout lower level opening to the fenced backyard provides an additional versatile recreation room with two sided wood burning fireplace and updated half bathroom. Recent updates include New roof (2019), wide plank wood flooring (2019), kitchen appliances and quartz countertop (2019), interior doors (2019), washing machine (2020). Minutes from Reston Town Center, Dulles Toll Road and FFX County Pkwy. Welcome home!
Location
State VA
County Fairfax
Zoning 370
Rooms
Basement Fully Finished, Walkout Level
Interior
Hot Water Electric
Heating Heat Pump(s)
Cooling Heat Pump(s)
Fireplaces Number 2
Equipment Built-In Microwave, Dryer, Washer, Dishwasher, Disposal, Refrigerator, Icemaker, Stove
Fireplace Y
Appliance Built-In Microwave, Dryer, Washer, Dishwasher, Disposal, Refrigerator, Icemaker, Stove
Heat Source Electric
Exterior
Garage Spaces 2.0
Parking On Site 1
Water Access N
Accessibility None
Total Parking Spaces 2
Garage N
Building
Story 3
Foundation Other
Sewer Public Sewer
Water Public
Architectural Style Traditional
Level or Stories 3
Additional Building Above Grade, Below Grade
New Construction N
Schools
Elementary Schools Terraset
Middle Schools Hughes
High Schools South Lakes
School District Fairfax County Public Schools
Others
Senior Community No
Tax ID 0264 131C0114
Ownership Fee Simple
SqFt Source Assessor
Special Listing Condition Standard
Read Less Info
Want to know what your home might be worth? Contact us for a FREE valuation!

Our team is ready to help you sell your home for the highest possible price ASAP

Bought with Robert N Johnson Jr • McEnearney Associates, Inc.
"My job is to find and attract mastery-based agents to the office, protect the culture, and make sure everyone is happy! "







