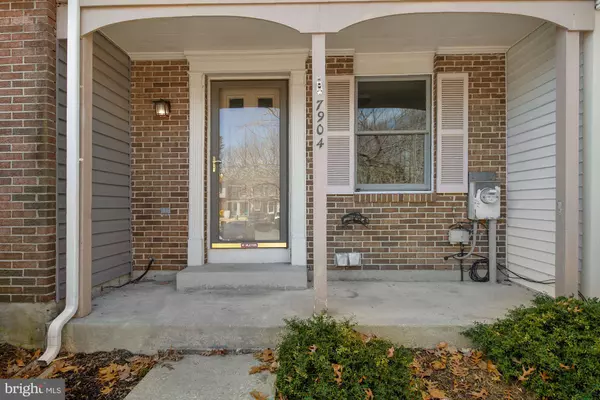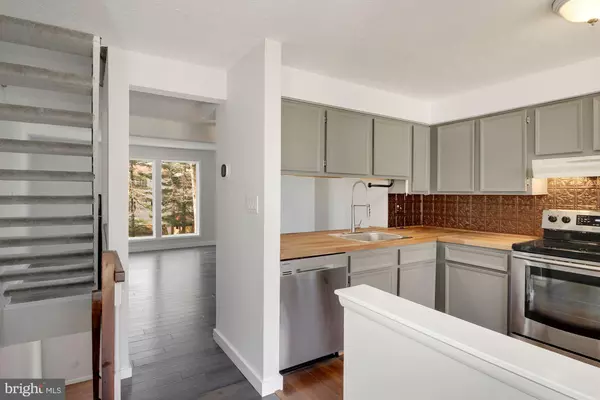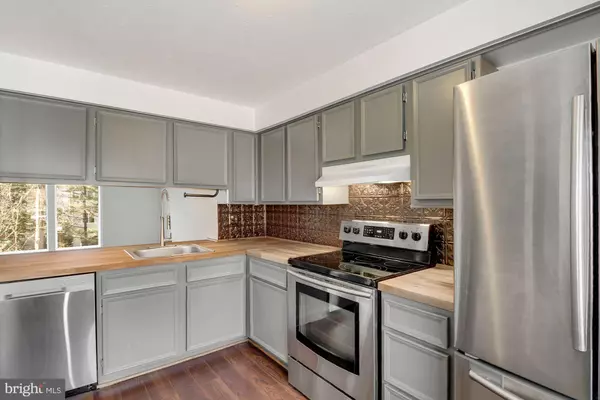$275,000
$249,900
10.0%For more information regarding the value of a property, please contact us for a free consultation.
2 Beds
2 Baths
1,185 SqFt
SOLD DATE : 04/22/2022
Key Details
Sold Price $275,000
Property Type Townhouse
Sub Type Interior Row/Townhouse
Listing Status Sold
Purchase Type For Sale
Square Footage 1,185 sqft
Price per Sqft $232
Subdivision Chesterfield
MLS Listing ID MDAA2027328
Sold Date 04/22/22
Style Colonial
Bedrooms 2
Full Baths 1
Half Baths 1
HOA Fees $79/qua
HOA Y/N Y
Abv Grd Liv Area 960
Originating Board BRIGHT
Year Built 1983
Annual Tax Amount $2,426
Tax Year 2021
Lot Size 1,513 Sqft
Acres 0.03
Property Description
Completely renovated 2BR/1.5 BA townhouse with the perfect combination of price, location and updates! All new flooring throughout including brand new carpeting on the upper level and stairs, wood floors on the main level and laminate on the lower level. Updated kitchen with new butcher block countertops, newer stainless appliances, new disposal and sink. Two larger upper floor bedrooms with updated full bath. Lower level includes walkout to rear deck and fully fenced yard--perfect for cooking out, entertaining AND pet owners! Don't miss out on this amazing townhouse. Get to it before someone else does! **OFFERS DUE TUESDAY 3/22 BY NOON**
Location
State MD
County Anne Arundel
Zoning R5
Rooms
Other Rooms Living Room, Dining Room, Primary Bedroom, Bedroom 2, Kitchen, Den, Utility Room, Bonus Room, Full Bath, Half Bath
Basement Rear Entrance, Improved, Daylight, Full, Fully Finished, Walkout Level
Interior
Interior Features Attic, Combination Dining/Living, Window Treatments, Carpet, Ceiling Fan(s), Dining Area, Floor Plan - Traditional, Tub Shower, Upgraded Countertops, Wood Floors
Hot Water Electric
Heating Forced Air, Heat Pump(s)
Cooling Central A/C
Flooring Engineered Wood, Carpet, Laminate Plank
Equipment Dishwasher, Dryer, Exhaust Fan, Refrigerator, Washer, Disposal, Oven/Range - Electric, Range Hood, Stainless Steel Appliances, Water Heater
Fireplace N
Window Features Double Hung,Wood Frame
Appliance Dishwasher, Dryer, Exhaust Fan, Refrigerator, Washer, Disposal, Oven/Range - Electric, Range Hood, Stainless Steel Appliances, Water Heater
Heat Source Electric
Laundry Basement
Exterior
Exterior Feature Deck(s), Porch(es)
Garage Spaces 2.0
Parking On Site 2
Fence Rear, Fully, Wood, Board
Amenities Available Pool - Outdoor, Tennis Courts, Tot Lots/Playground, Basketball Courts
Water Access N
Roof Type Asphalt
Accessibility None
Porch Deck(s), Porch(es)
Total Parking Spaces 2
Garage N
Building
Story 3
Foundation Slab
Sewer Public Sewer
Water Public
Architectural Style Colonial
Level or Stories 3
Additional Building Above Grade, Below Grade
Structure Type Dry Wall,Paneled Walls
New Construction N
Schools
Elementary Schools Jacobsville
Middle Schools Chesapeake Bay
High Schools Chesapeake
School District Anne Arundel County Public Schools
Others
HOA Fee Include Snow Removal,Common Area Maintenance
Senior Community No
Tax ID 020319090033974
Ownership Fee Simple
SqFt Source Assessor
Special Listing Condition Standard
Read Less Info
Want to know what your home might be worth? Contact us for a FREE valuation!

Our team is ready to help you sell your home for the highest possible price ASAP

Bought with Sharee' Covington • Coldwell Banker Realty
"My job is to find and attract mastery-based agents to the office, protect the culture, and make sure everyone is happy! "







