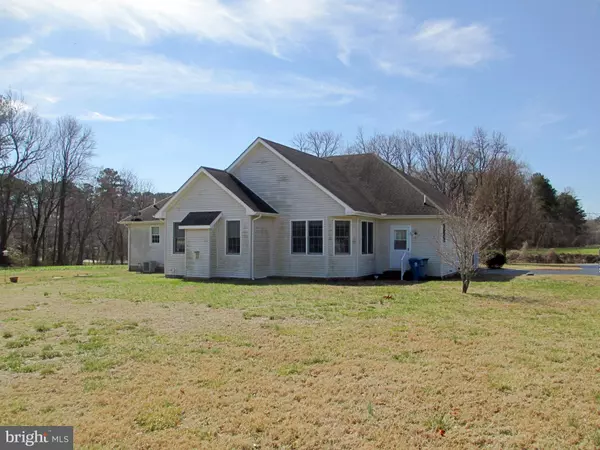$420,000
$419,900
For more information regarding the value of a property, please contact us for a free consultation.
3 Beds
2 Baths
2,666 SqFt
SOLD DATE : 05/10/2022
Key Details
Sold Price $420,000
Property Type Single Family Home
Sub Type Detached
Listing Status Sold
Purchase Type For Sale
Square Footage 2,666 sqft
Price per Sqft $157
Subdivision None Available
MLS Listing ID DESU2018280
Sold Date 05/10/22
Style Colonial,Ranch/Rambler
Bedrooms 3
Full Baths 2
HOA Y/N N
Abv Grd Liv Area 2,666
Originating Board BRIGHT
Year Built 2003
Annual Tax Amount $1,404
Tax Year 2021
Lot Size 0.849 Acres
Acres 0.85
Lot Dimensions 150.00 x 233.00 x 176.00 x 228.00
Property Description
803 Meadow Brook was constructed in 2003 by a local contractor, JJ Carter. This quality home features an open living floorplan with 9 ft ceilings and a vaulted Living room as the central focus. In 2013, a family room was added with gas fireplace to enhance the view of the farmland to the rear of the home. The bedroom wing features 3 bedrooms, one with vaulted ceiling which would make a great home office or study. The primary Bedroom has a full bath with separate tub and shower, double vanity. Also a walk-in closet.
Ample attic storage space with interior walk-up stairs. Off the island kitchen you'll find a laundry room and hall pantry, connecting to the 2-car garage(drywalled). Breakfast nook overlooks the rear yard and adjacent farm field. Over 2600 sf of living space, classic styling, on situated on a large lot close to Milford and the surrounding lakes.
Location
State DE
County Sussex
Area Cedar Creek Hundred (31004)
Zoning AR
Rooms
Other Rooms Living Room, Dining Room, Primary Bedroom, Bedroom 2, Bedroom 3, Kitchen, Family Room, Breakfast Room, Laundry, Attic, Primary Bathroom, Full Bath
Main Level Bedrooms 3
Interior
Interior Features Attic, Attic/House Fan, Breakfast Area, Carpet, Ceiling Fan(s), Combination Kitchen/Dining, Dining Area, Formal/Separate Dining Room, Kitchen - Island, Primary Bath(s), Stall Shower, Walk-in Closet(s)
Hot Water Electric
Cooling Central A/C, Ceiling Fan(s)
Flooring Carpet, Hardwood, Partially Carpeted, Vinyl
Fireplaces Number 1
Fireplaces Type Gas/Propane
Equipment Built-In Microwave, Dishwasher, Dryer - Electric, Oven - Self Cleaning, Oven/Range - Electric, Refrigerator, Washer, Water Heater
Fireplace Y
Window Features Double Pane,Screens
Appliance Built-In Microwave, Dishwasher, Dryer - Electric, Oven - Self Cleaning, Oven/Range - Electric, Refrigerator, Washer, Water Heater
Heat Source Propane - Leased, Propane - Owned
Exterior
Parking Features Additional Storage Area
Garage Spaces 6.0
Utilities Available Cable TV Available, Phone Available, Water Available, Electric Available
Water Access N
View Scenic Vista
Roof Type Architectural Shingle
Street Surface Black Top
Accessibility None
Road Frontage State
Attached Garage 2
Total Parking Spaces 6
Garage Y
Building
Lot Description Cleared, Landscaping, Rural
Story 1
Foundation Crawl Space
Sewer Gravity Sept Fld, On Site Septic, Septic Exists
Water Private, Well
Architectural Style Colonial, Ranch/Rambler
Level or Stories 1
Additional Building Above Grade, Below Grade
Structure Type 9'+ Ceilings,Vaulted Ceilings
New Construction N
Schools
Middle Schools Milford Central Academy
High Schools Milford
School District Milford
Others
Pets Allowed Y
Senior Community No
Tax ID 130-02.00-45.00
Ownership Fee Simple
SqFt Source Estimated
Acceptable Financing Cash, Conventional
Listing Terms Cash, Conventional
Financing Cash,Conventional
Special Listing Condition Standard
Pets Allowed No Pet Restrictions
Read Less Info
Want to know what your home might be worth? Contact us for a FREE valuation!

Our team is ready to help you sell your home for the highest possible price ASAP

Bought with GARY BRITTINGHAM • JACK LINGO MILLSBORO
"My job is to find and attract mastery-based agents to the office, protect the culture, and make sure everyone is happy! "







