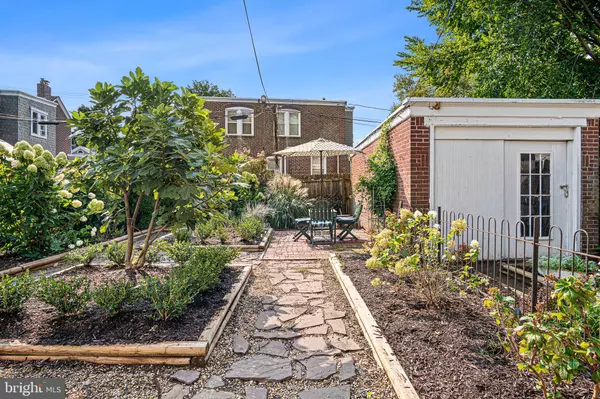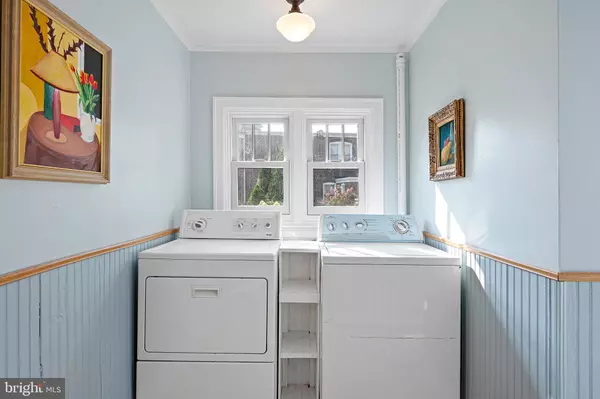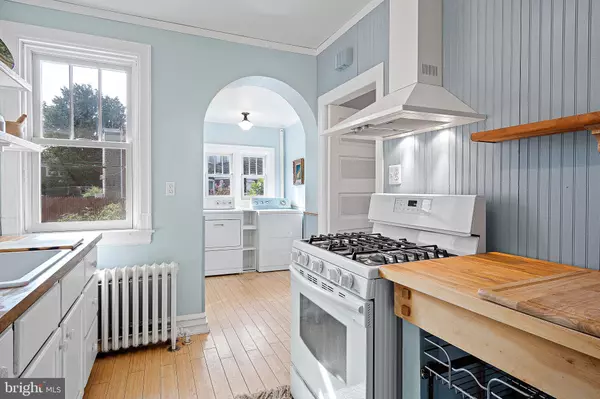$246,000
$225,000
9.3%For more information regarding the value of a property, please contact us for a free consultation.
3 Beds
2 Baths
1,300 SqFt
SOLD DATE : 11/07/2022
Key Details
Sold Price $246,000
Property Type Single Family Home
Sub Type Twin/Semi-Detached
Listing Status Sold
Purchase Type For Sale
Square Footage 1,300 sqft
Price per Sqft $189
Subdivision Ninth Ward
MLS Listing ID DENC2031594
Sold Date 11/07/22
Style Traditional
Bedrooms 3
Full Baths 1
Half Baths 1
HOA Y/N N
Abv Grd Liv Area 1,300
Originating Board BRIGHT
Year Built 1945
Annual Tax Amount $2,303
Tax Year 2022
Lot Size 3,485 Sqft
Acres 0.08
Property Description
***Back on market due to buyer default. Appraised for $246k. Disclosures have been updated. Offer deadline will likely be set for Sunday at 5 PM.***
Welcome to the "Fig Tree House" aka 3204 Fernwood Place, Wilmington.
This is the perfect starter or downsizing home. As you pull up you'll notice the traditional elements of the home, from the enclosed front porch, structural brick, and even the copper gutters. The entry room is the perfect place for Sunday coffee or just reading. Entering the home you'll see the refinished hardwood floors in the living and dining room. The kitchen has natural butcher block countertops. The first floor also has a powder room and laundry, something rare to find in homes from this time period.
On the second floor you'll continue to notice the traditional elements, from the original door knobs to the bathroom tile. Each room has plenty of closet space, and the third bedroom has a nice 3 seasons room overlooking the garden, another great place to read or do yoga.
Basement and garage offer plenty of storage space, and the off street parking is rare to find at this price point in the city.
Schedule your tour of the beloved "Fig Tree House" today!
Location
State DE
County New Castle
Area Wilmington (30906)
Zoning 26-R2
Rooms
Basement Unfinished
Interior
Hot Water Natural Gas
Heating Radiator
Cooling None
Heat Source Natural Gas
Exterior
Parking Features Garage - Front Entry
Garage Spaces 1.0
Water Access N
Accessibility None
Total Parking Spaces 1
Garage Y
Building
Story 2
Foundation Block
Sewer Public Sewer
Water Public
Architectural Style Traditional
Level or Stories 2
Additional Building Above Grade, Below Grade
New Construction N
Schools
School District Brandywine
Others
Senior Community No
Tax ID 2600840162
Ownership Fee Simple
SqFt Source Estimated
Special Listing Condition Standard
Read Less Info
Want to know what your home might be worth? Contact us for a FREE valuation!

Our team is ready to help you sell your home for the highest possible price ASAP

Bought with Stephanie Mikul • RE/MAX Associates-Hockessin
"My job is to find and attract mastery-based agents to the office, protect the culture, and make sure everyone is happy! "







