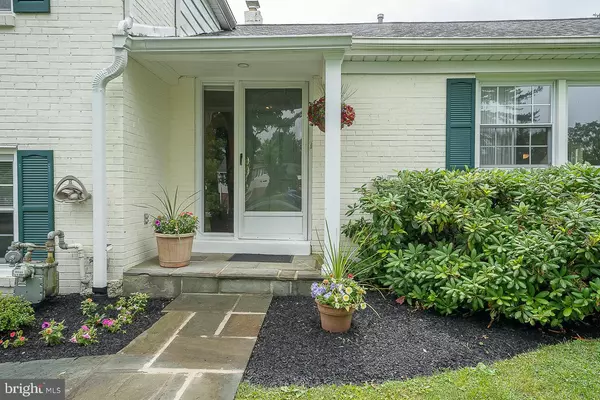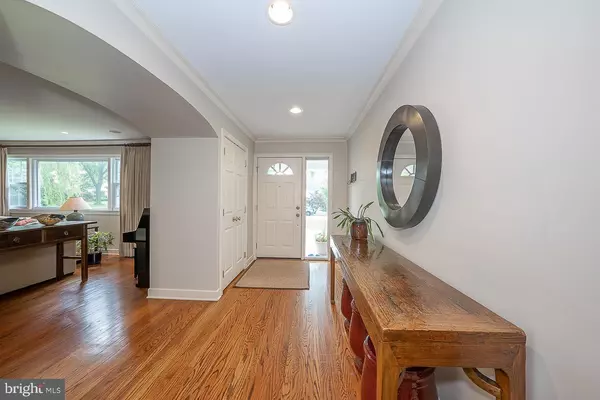$990,000
$1,050,000
5.7%For more information regarding the value of a property, please contact us for a free consultation.
5 Beds
3 Baths
4,483 SqFt
SOLD DATE : 11/02/2022
Key Details
Sold Price $990,000
Property Type Single Family Home
Sub Type Detached
Listing Status Sold
Purchase Type For Sale
Square Footage 4,483 sqft
Price per Sqft $220
Subdivision Willowbrook
MLS Listing ID PAMC2043328
Sold Date 11/02/22
Style Traditional,Split Level
Bedrooms 5
Full Baths 3
HOA Y/N N
Abv Grd Liv Area 3,139
Originating Board BRIGHT
Year Built 1968
Annual Tax Amount $12,890
Tax Year 2022
Lot Size 0.950 Acres
Acres 0.95
Lot Dimensions 160.00 x 0.00
Property Description
Welcome to this special home in Villanova on a Cul-de-sac with a circular drive and a flat, beautifully landscaped yard. This 4,483 square foot home is on a .95 acre lot with 5 bedrooms and 3 full bathrooms. Upon arriving in the spacious entry, you will be welcomed by the gleaming hardwood floors throughout most of the house. Sun drenches the living room through the extra-large picture window. Fireplaces and custom-built bookcases complete the experience. The dining room fit for a large gathering opens into a tiled sunroom addition filled with views of the well-maintained yard and flower beds. A self-contained HVAC unit makes this room comfortable all year round. Every chef would enjoy this spacious eat-in kitchen with a center island, granite counters, stainless steel appliances, a 6 burner gas range, and lots of windows, along with a door to the yard for easy access to a barbecue. The upper level has everything a discerning buyer would want. Hall bath with 2 larger bedrooms, freshly painted, and hardwood floors. Carpeted owner suite with original hardwood underneath, huge walk-in closet, and very generous updated bathroom featuring both tub and double shower. The lower level has a family room with access to a patio yard, laundry, and mudroom with access to 2 car garage with a new garage door. Don't miss the bonus of 2 more bedrooms, or a possible home office, and a full hall bath. Great access to all major roads and close proximity to the new Black Rock middle school!
Location
State PA
County Montgomery
Area Lower Merion Twp (10640)
Zoning 1101 RES
Interior
Interior Features Attic, Kitchen - Eat-In, Kitchen - Island, Recessed Lighting, Stall Shower, Tub Shower, Upgraded Countertops, Walk-in Closet(s), Wood Floors
Hot Water Natural Gas
Heating Forced Air
Cooling Central A/C
Flooring Wood, Partially Carpeted, Ceramic Tile
Fireplaces Number 1
Equipment Dishwasher, Disposal, Dryer, Oven/Range - Gas, Refrigerator, Stainless Steel Appliances, Washer
Fireplace Y
Window Features Bay/Bow
Appliance Dishwasher, Disposal, Dryer, Oven/Range - Gas, Refrigerator, Stainless Steel Appliances, Washer
Heat Source Natural Gas
Exterior
Parking Features Garage - Front Entry
Garage Spaces 6.0
Fence Wood
Water Access N
Roof Type Asphalt
Accessibility None
Attached Garage 2
Total Parking Spaces 6
Garage Y
Building
Lot Description Corner, Cul-de-sac, Front Yard, Landscaping, Level, Rear Yard, SideYard(s), Stream/Creek
Story 2
Foundation Other
Sewer Public Sewer
Water Public
Architectural Style Traditional, Split Level
Level or Stories 2
Additional Building Above Grade, Below Grade
New Construction N
Schools
Elementary Schools Gladwyne
High Schools Harriton
School District Lower Merion
Others
Senior Community No
Tax ID 40-00-54504-005
Ownership Fee Simple
SqFt Source Estimated
Special Listing Condition Standard
Read Less Info
Want to know what your home might be worth? Contact us for a FREE valuation!

Our team is ready to help you sell your home for the highest possible price ASAP

Bought with Pinky Parikh • Long & Foster Real Estate, Inc.
"My job is to find and attract mastery-based agents to the office, protect the culture, and make sure everyone is happy! "







